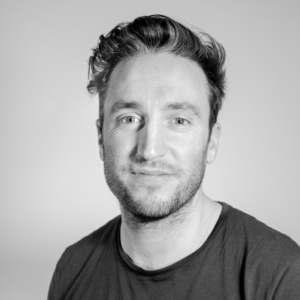This year’s TECHNE focuses on the association between two seemingly contradictory terms: mass and lightness.
The relatively low mechanical strength of earth means that its use in traditional construction most often leads to walls that are both thick and opaque. Windows are normally constructed with the introduction of a different constructive element which can make building processes more complicated and less fluid. As a result, earth walls tend to be blind and earth architecture relatively dark.
One of the strengths of 3d printing, its digital workflow and the consequent flexibility in design, is that we can design a wall by customising its geometries. Combined with a careful understanding of the tool, the material behaviour and its structural properties, one can envision the construction of a wall that contains porosities, and therefore let a controlled amount of light through its depth, across to the space.
3dPA’s working methodology rests on what we call performative design, which implies that the morphology of a building element or of a print, emerges as to fulfil a – or several – chosen performance. The performance comes first, it is discussed, tested, designed, engineered, drawn, modelled… and then only, can serve as information in order to define the geometry of the printed elements.
During these upcoming three weeks of Tecne, we explore light as a performative element in order to inform our designs to design an earth printed room that lets in as much daylight as possible. Furthermore, we will understand daylight in two ways: direct and diffuse. Considering that direct daylight into buildings can be synonymous with unwanted heat gain, we will carefully calibrate our prints and develop bouncing – or reflectionary – strategies to keep it out, while encouraging as much diffuse light as possible in the space.
Digital tools such as ladybug will be essential in order to extract vectorial information and design with precise rays of light in order to create a digital model that accurately represents the reality in which we will intervene.
The three workshops are structured in a bottom up fashion, working from the detail scale towards the large spatial realms of the room. Tecne4 will be dedicated to model the inside of the wall, testing and modelling carefully calibrated bouncing geometries and developing prints that encapsulate the learnings of the first three Tecne workshops: matter, machine and structure. The second week will explore the wall itself, creating catalogues of walls derived from performative strategies that filter light, we will model and print small scale mock ups. During the third week, we’ll take the leanings from the above into the design of a room, exploring questions of distribution, or use, of temporal changes and propose a small architectural intervention!
During Techne 5 / Fragment, we will focus on the design of porosity patterns within a straight wall of 6m and 3 m height. The focus of the exercises will be the design of gradual variations from one side of the wall to the other. This will be developed with the help of computational tools which will be explained and communicated by Nestor. Each group will be encouraged to design iterations under the form of design catalogues which will be elevated and discussed from the google slide presentation.



