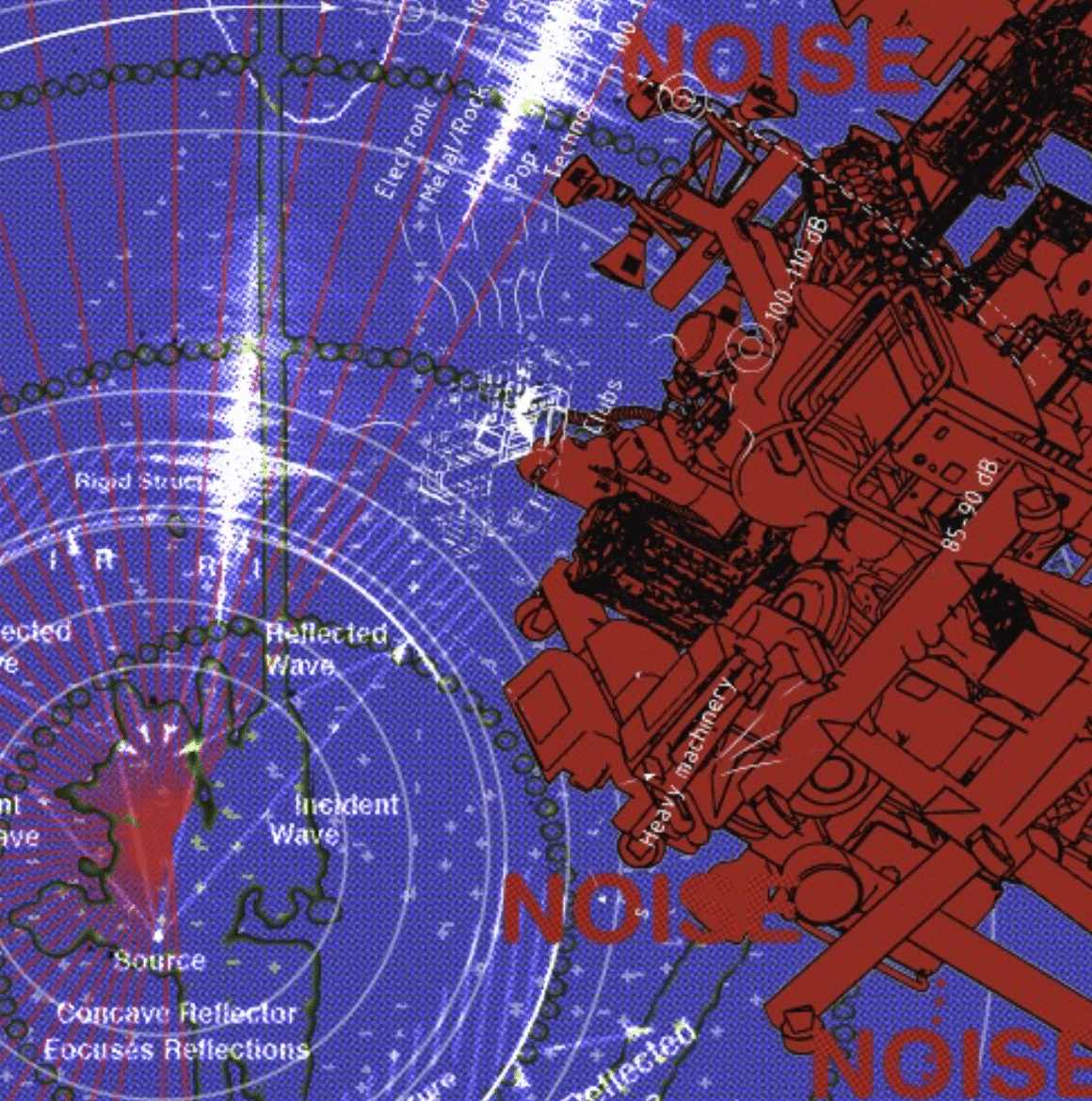Venus- 3-D Printed Bio-composite.
VENUS is a 3D printable bio-composite made from clay and mycelium. It merges natural building materials with bio-based growth to create modular, biodegradable, and regenerative architectural components. Design The voids in the geometry enhance ventilation, critical for mycelium growth. Simultaneously, the organic content in the bricks regulates mycelium-colonized surfaces, particularly in shaded and moist environments. … Read more

















