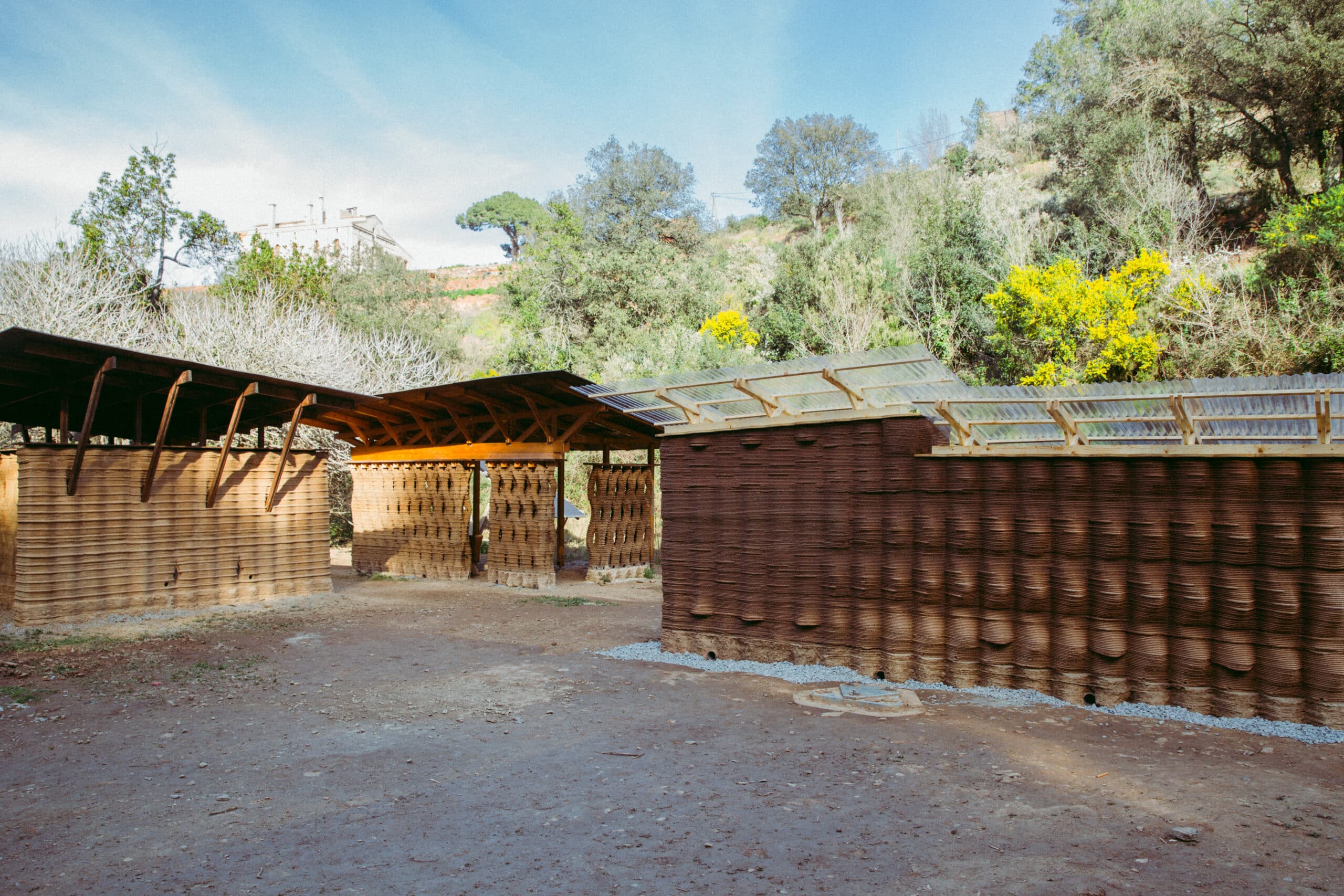Along The Wall: A Vision for 3D Printed Home
In Valldoreix, nestled in the mountains of Barcelona, a unique housing project is taking shape at the intersection of nature and innovation. Designed to eventually grow and accommodate various family models, the project unfolds along what can be imagined as an impressively long 3D-printed wall with breaks for circulation, winding veins to create a village-like … Read more

















