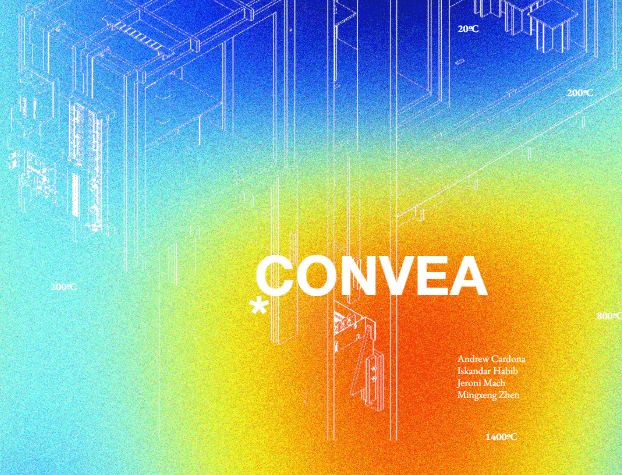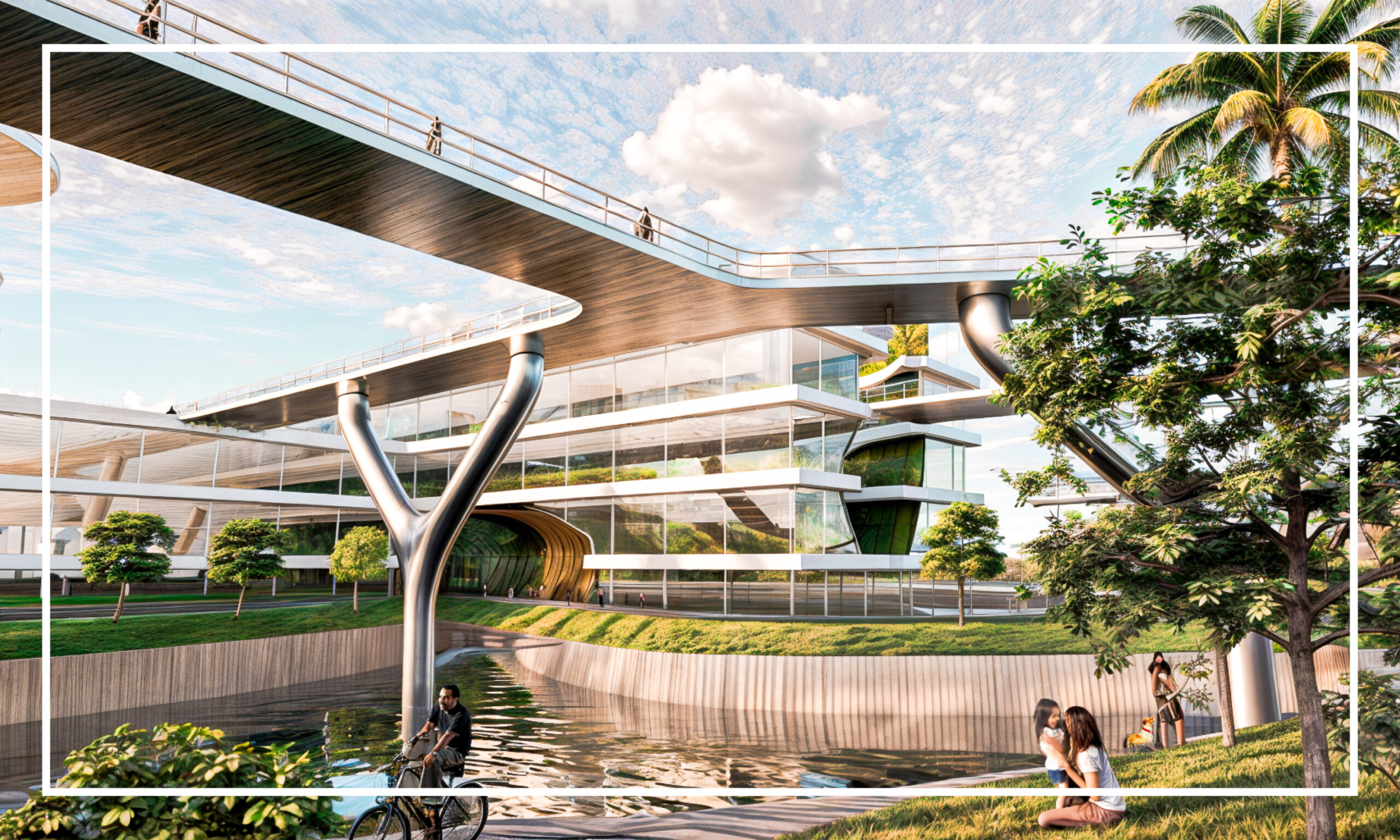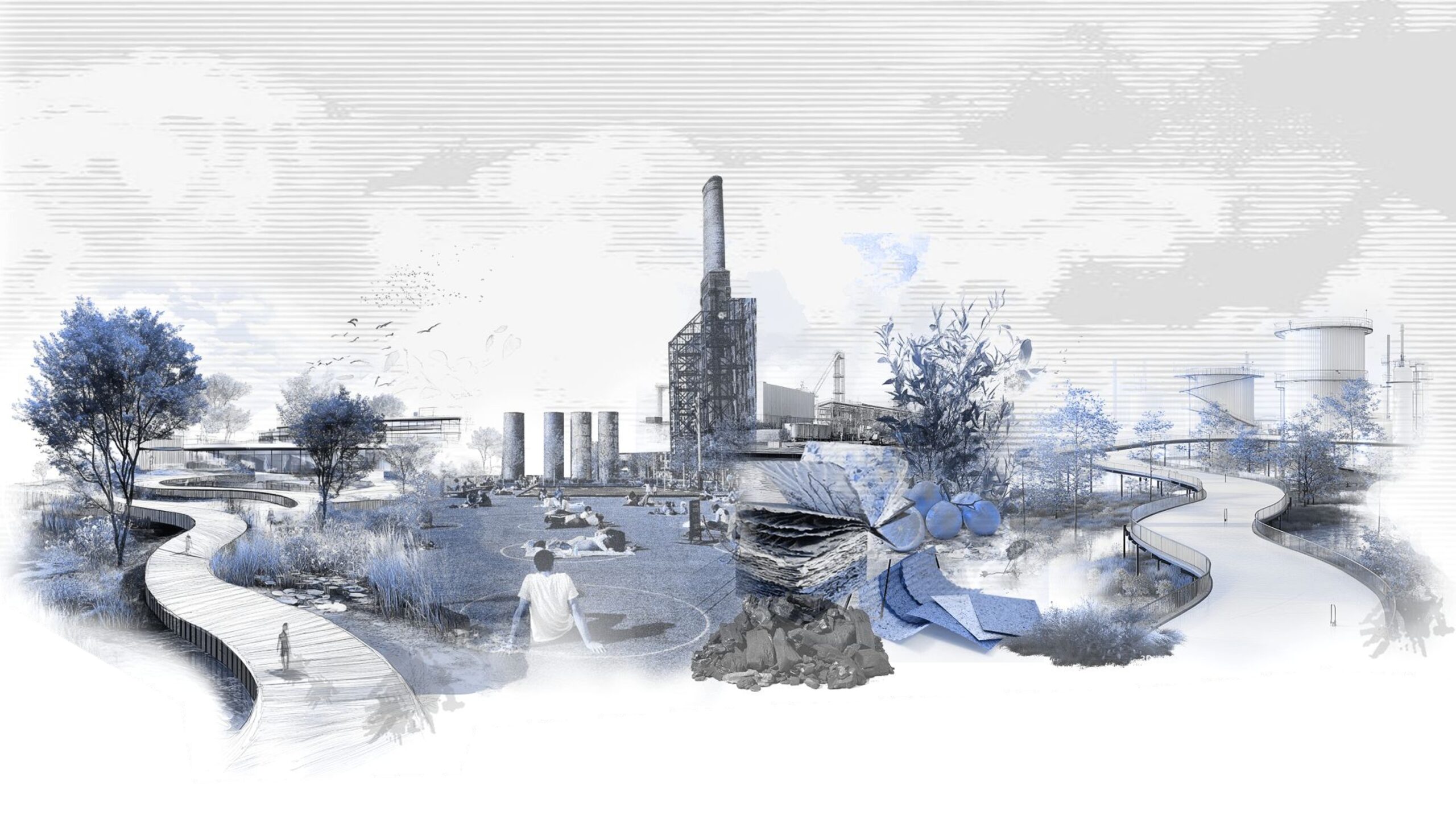Morphologies of Making: Four Experiments in Digital Craft
Our digital fabrication journey unfolds through four experiments that explore how material, geometry, and technology negotiate form. Each project challenges a different fabrication technique: laser cutting, CNC milling, 3D printing, and robotic manufacturing, while asking a deeper question: How does digital logic reshape the language of craft? Laser Cutting Tessellated Lightfield This project explores the … Read more

















