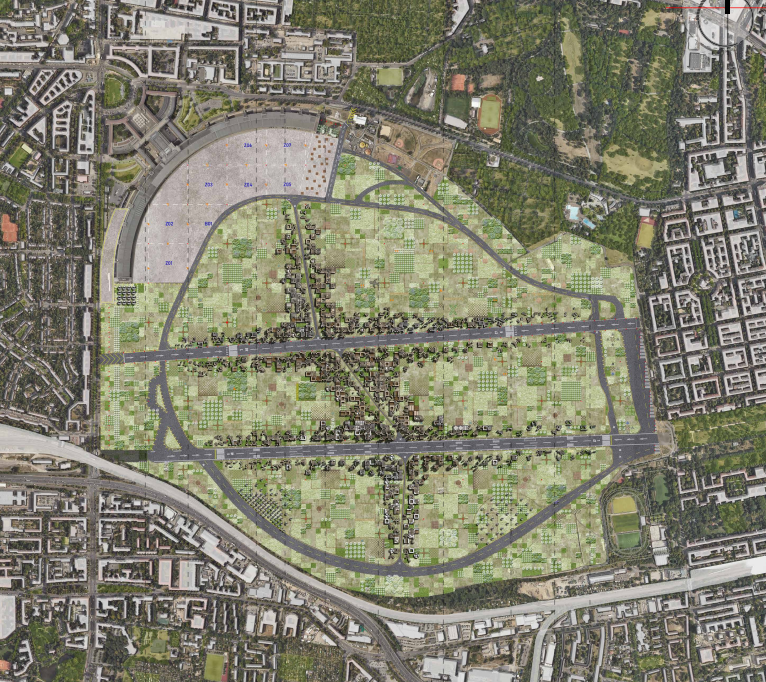
Credits: Broadacre Remix, Mariano Gomez Luque, 2023
Theme
This studio explores the possibility of designing collective forms of housing as extra-extra-large and more-than-human, multigenerational urban infrastructure. Students will be asked to rethink the idea of the megastructure as a cooperative, technologically advanced, materially sustainable form of co-living and working, critically considering not only the spatialities, politics, and economic organisation of communal forms, but also the relation between buildings, land-tenure, environmentally viable modes of production and construction, and other forms of life and intelligence (animals, plants, artificial actants) as preconditions for envisioning alternative imaginaries of collective inhabitation in the age of the Anthropocene and the rise of AI and advanced processes of urban automation and optimization. Supracollectives then signals a systematic exploration of the potential for (spatial, programmatic, technological, ecological) performative amplification of the historical typology (and disciplinary category) of social housing as a radically upscaled, robust collective counternarrative to contemporary urban(ization) logics.
Method
The studio is planned as a hybrid pedagogical typology, actively and purposely mixing up research, critique, and speculative yet rigorous design, as well as encompassing a spectrum of learning and pedagogical strategies, from theoretical lectures to pin-up crits, from seminar-style sessions to applied design workshops. The objective of the research is to recognize and unfold the organisational potentials of blending historical housing and land-use models and contemporary ecological, functional, material, and programmatic collective inhabitation logics, with the overall intention of designing a radically expanded (more than-human / extra-extra-large) co-housing urban form. A rigorous critique (conceptual as much as morphological) of such paradigmatic housing and land-use models is understood as a precondition for such a project—as much as a speculative approach is essential to envision radical scenarios for the future of housing in a global context defined simultaneously by the cascading effects of the [ongoing] climate crisis and the increasingly accelerated development of advanced technology.
Learning Objectives
At course completion the student will:
- Acquired knowledge of contemporary discourses on the relationship between large-scale patterns of urbanisation and collective housing and articulated a critical position in relation to them;
- Developed experimental co-housing proposals on an urban scale, conceptually and operationally articulating computational design and critical urban theory;
- Constructed a synthetic methodology that articulates text decoding processes, case-studies analysis and deconstruction, and formalisation of large-scale co-housing organisations as counternarratives to prevailing logics of spatial development.













