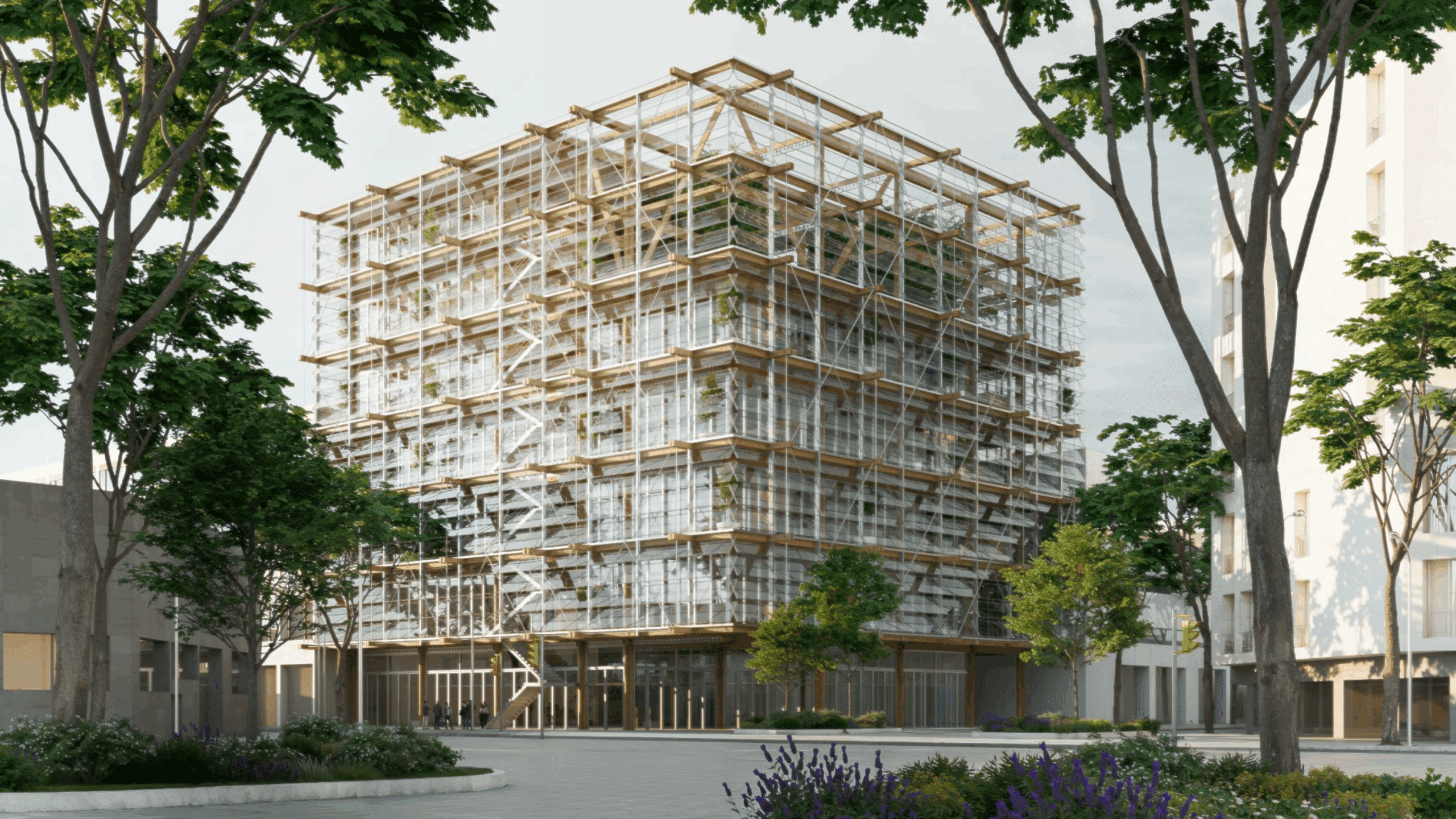
Credits: Chrome Energon, Self Sufficient Buildings Studio 2023/24
SSB continues its exploration into the realm of physical forces and develops an architecture in the form of an equilibrium between man and the environment. Today, form still follows function, but in a world of fluctuating climatic patterns and rigid dependencies on resources, we ask ourselves: how can energy shape architecture?
From a historical perspective, architecture has always emerged from the need to adapt to a local context and constructed with the limitations of the technique. Today, in the context of globalisation and the explosion of technological progress, we are becoming increasingly alienated from the millennia of contextual architectural innovation, in favour of universal and homogeneous building standards, fueled by enormous energy consumption and at the cost of the environment.
According to the unchallenged global authority for building guidebooks – the Neufert – the standard temperature for human comfort is 22ºC – no matter if the building is located in Siberia, where temperatures can drop to -50ºC, or the UAE, where they can reach +50ºC. In contrast to those simplistic, uniform expectations, we – as architects – need to question the applicability of universal patterns of inhabitation and rethink the relationship between buildings and their climatic and energetic contexts.
Add to that the advent of ever more immersive virtual experiences and digital worlds, which are promising entirely new qualities of detachment and apparent independence of the physical reality of material and energy resources – and even our own bodies. We aim to answer this development by emphasising the value of embodied experience and knowledge, and by bravely confronting a complex and difficult, yet beautiful and rewarding physical reality.
Constructing the double landscape. We live in a time in which we value the fact that a building can not be constructed without creating consequences – often problematic – elsewhere due to extracting building materials and other resources. It’s this very extraction that we will consider in a proactive manner in the studio, not only working to avoid any negative effects on the landscape, but furthermore develop inhabiting scenarios that can remotely complement the functions of the building itself. The studio will focus on the notion of extraction by working simultaneously on two building proposals in two different locations, one central to our city, another in an accessible suburban radius, traditionally used for sourcing construction materials. While addressing construction materials and the spatial typologies and structures that can emerge from their use, we will explore questions such as positive-negative, additive-subtractive, and aim to design both constructive and usage scenarios with a reciprocal dimension.
The studio focuses on the design of student accommodation in Barcelona. We will be the users of our architectural interventions and these will be located in the city, hence the climate or environment which we experience daily.
This year’s studio’s course is structured along the development of a series of 2 successive design phases:
The initial weeks will see us developing a Performative Machine: using digital fabrication and physical computing you will invent and construct a physical object that is both a space to be inhabited and a machine that stages and performs an energy phenomenon. The design methodology will be centred around the use of the milling machine and plywood, a material which properties close to a construction material As well as the introduction of an extra specific material that both responds to your energy experiment and to a constructive reality for building. During this phase, you will focus on structure, detail, envelope, constructive detail…
The second phase of the studio is the expansion of the Performative Machine project into a larger double living architectural intervention, the Self Sufficient Building, a housing project for a community of IAAC students, simultaneously located in two places. During this phase, you will critically address the large jump in scale in the following domain. Firstly, on an energy level, developing large-scale climatic strategies within a higher level of complexity and relating them to context. But also examining questions of organisation, distribution, circulation, as well as – so important in the studio – all of its constructive aspects. This phase of the studio will see us working with computational tools, integrating them within a drawing base design development methodology.
Learning Objectives
At course completion the student will:
- Experience all the steps of the development of an architectural project;
- Understanding of an empirical approach into working with energy and its integration in buildings;
- Integrate digital fabrication and physical computing into a design process;
- Make performative architectural models;
- Learn how to support research into spatial distribution with computational tools;
- Use parametric modelling in order to design and develop documents of architectural representation;
- Develop an iterative working process based on the creation and evaluation of design options.
















