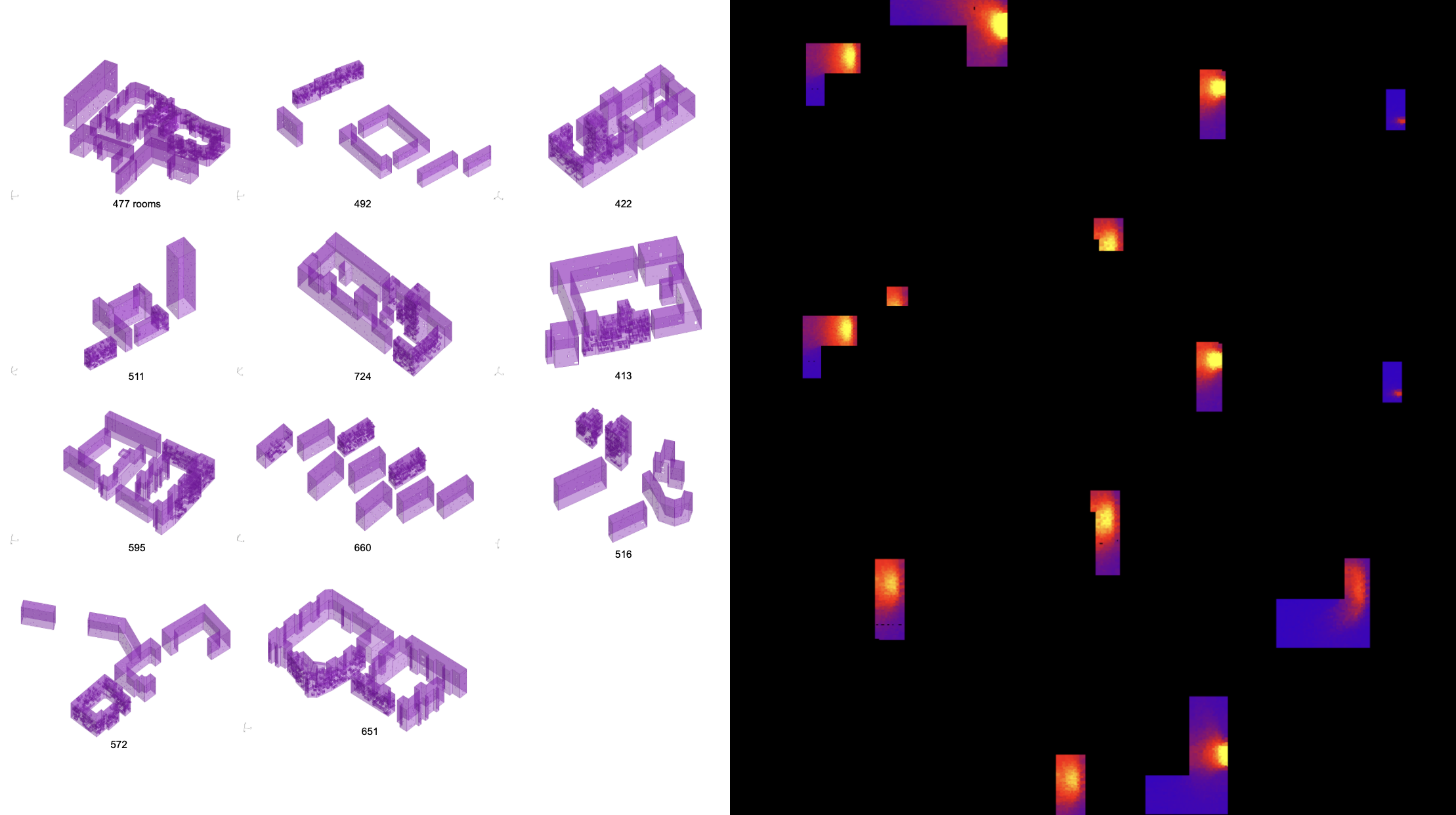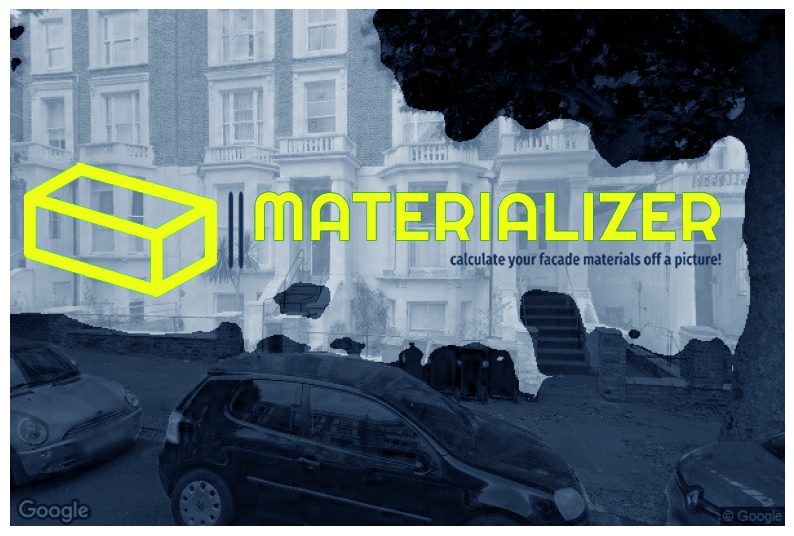AI FOR BUILDING PERFORMANCE
Artificial Intelligence in Architecture Studio
Our building practice is facing an increasing demand to rethink its design methods, as it struggles to respond to new requirements for energy efficiency, sustainability, and economic and societal changes [1].
As our societies are challenged by escalating urbanisation coupled with the energy crisis, we need to develop design practices that enable smarter use of resources, higher energy conservation and better social and urban programmes, while maintaining high architectural quality.
Building Energy Simulations lie at the center of this effort, as drivers for analysing, mapping and evaluating the energy performance of our built environment [2].
Source: Vasiliki Fragkia, Isak Worre Foged – The Royal Danish Academy

Yet, our built environment today is much more than building typologies and numerical matrices and involves complex spatiotemporal structures and networks expressed through human, material and environmental interdependencies [3].
How can we design using both qualitative and quantitative data of various resolutions and complexity?
In an era marked by escalating climate concerns and the imperative for sustainable development, the utilisation of AI holds immense promise in handling complex data as well as mitigating the environmental footprint of buildings while optimising their performance.
In the ‘’AI for Building Performance’’ studio we aim to harness the potential of AI methods combined with open-source technologies as drivers for resilient building design strategies. The studio will focus on Indoor Climate and Energy Building Performance using three performance metrics: Daylight, Thermal and CFD Modelling.
The vision of the studio is to develop working methods based on real data to solve real world problems of the case study building, suggesting a transition from design models to knowledge models.
Learning Objectives
The studio aims to employ the students with fundamental conceptual and practical skills for developing data-driven AI methodologies for mapping, analysing and evaluating building energy performance . Specifically, the learning objectives of the studio are:
- Indoor Climate and Energy Simulations
- Data collection, engineering and dissemination
- Development of AI methodologies
- Deployment of AI models
- Collective dissemination
- Visualisation and analysis of data-driven planning
- Project planning for AI driven projects

















