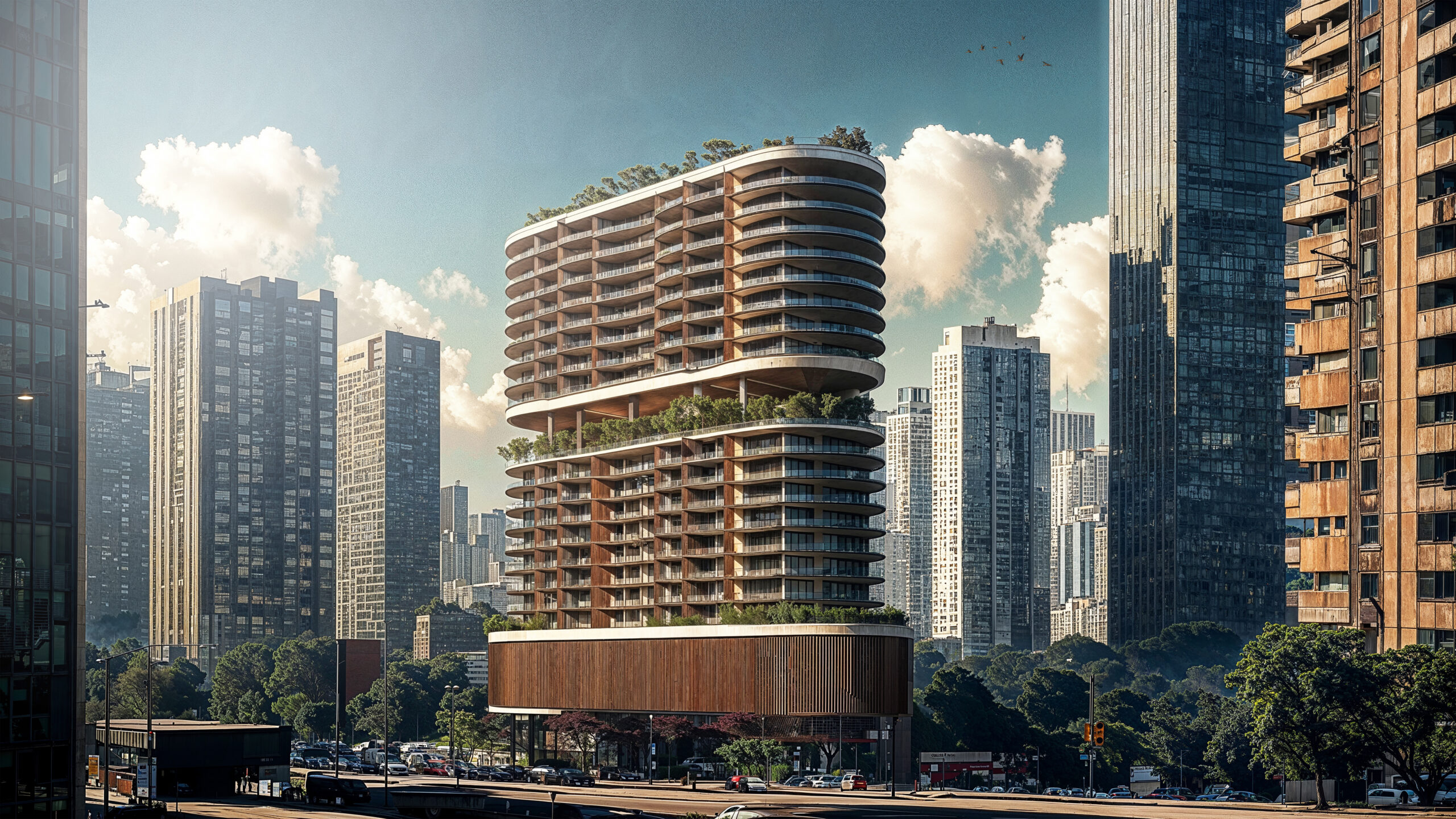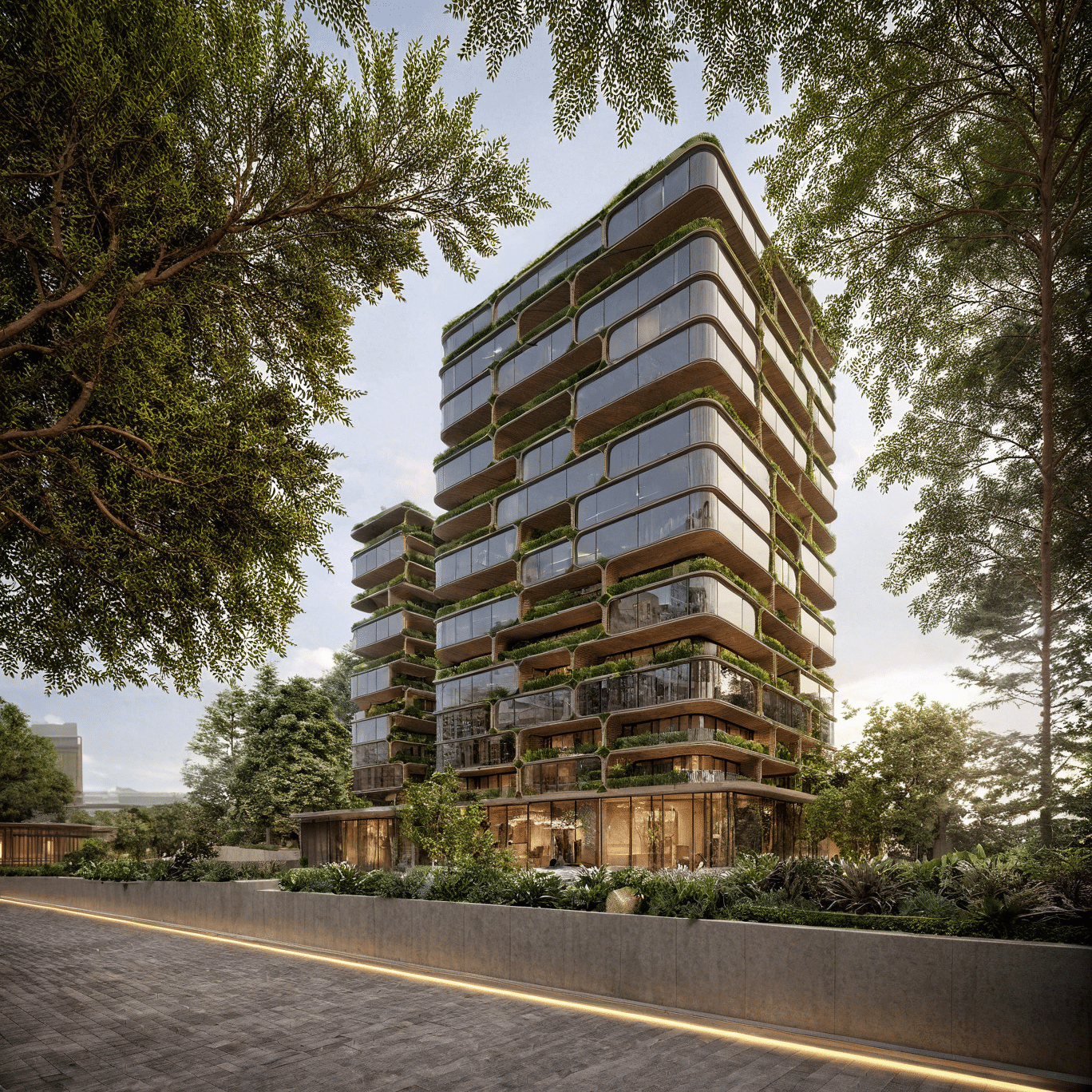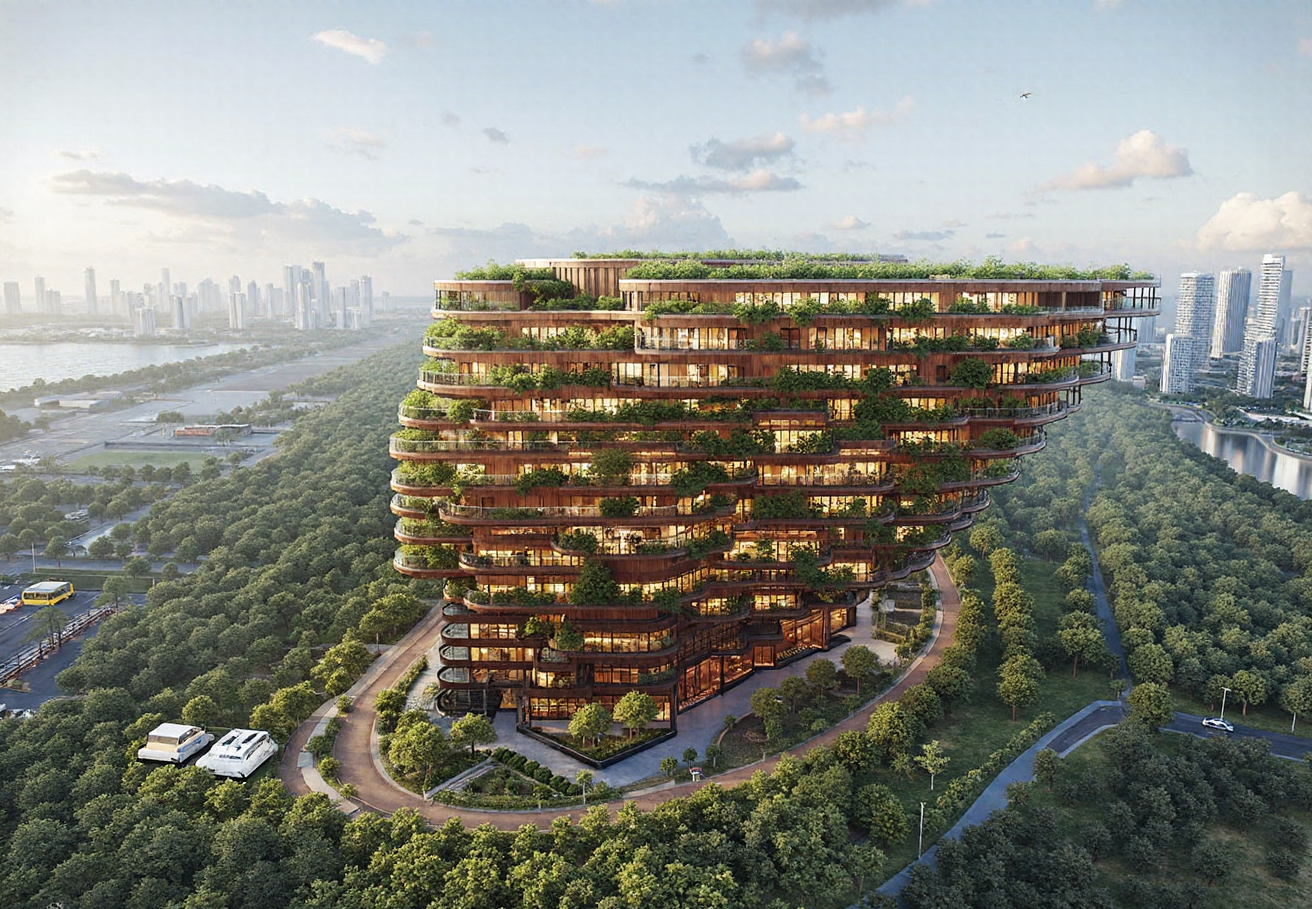ACESD24 Studio

Source: MaCAD23/24 ACESD Studio, Democratizing Design, Reinhardt Swart and Michael Walsh.
The ACESD Studio within the Advanced Computation for Architecture and Design program at IAAC focuses on the development of parametric building models for early-stage design. This studio teaches students how to generate adaptable architectural forms using computational tools. These models, known as “building recipes,” help architects explore a wide range of design possibilities while considering important factors like the environment and structural performance. By learning how to craft these parametric models, students can better understand how different parameters interact to shape the final design of a building.
A key aspect of this studio is its data-driven approach. The students are taught to rely on real-world data and simulations to guide their design decisions. This approach allows for the creation of buildings that are more efficient and sustainable, as they take into account factors such as energy use, sunlight exposure, and structural loads. By integrating these environmental and structural considerations early in the design process, architects can optimise their projects to be more sustainable and responsive to their specific context.
The goal of the studio is to develop adaptable “building recipes” that can be applied to various projects. These parametric models are not rigid or limited to a specific form. Instead, they are flexible and can be modified to suit different site conditions, climates, and programmatic needs. This adaptability ensures that the models can be used across multiple projects, providing a powerful tool for architects to design with more precision and intention.
Throughout the studio, students are encouraged to use computational tools like Grasshopper and Rhino to create their parametric models. These tools allow for the visualisation and manipulation of design elements in real-time, giving students immediate feedback on how changes to one parameter affect the overall design. This hands-on experience is crucial for understanding the complexities of parametric design and developing a deep knowledge of how to create adaptable architectural solutions.
In conclusion, the studio within the ACESD Studio equips students with the skills to create flexible, data-driven parametric models for early-stage building design. By using computational tools and a data-driven approach, students can design buildings that are not only aesthetically pleasing but also optimised for environmental and structural performance. This studio ultimately helps architects make better-informed design decisions, leading to more efficient and sustainable architecture.
Learning Objectives
- Develop parametric building models adaptable to various contexts and design requirements.
- Integrate environmental and structural performance data into early-stage design.
- Apply data-driven approaches to optimise building efficiency and sustainability.
- Utilise computational tools like Grasshopper and Rhino for real-time design exploration.
- Enhance decision-making skills through informed, data-supported design processes.

















