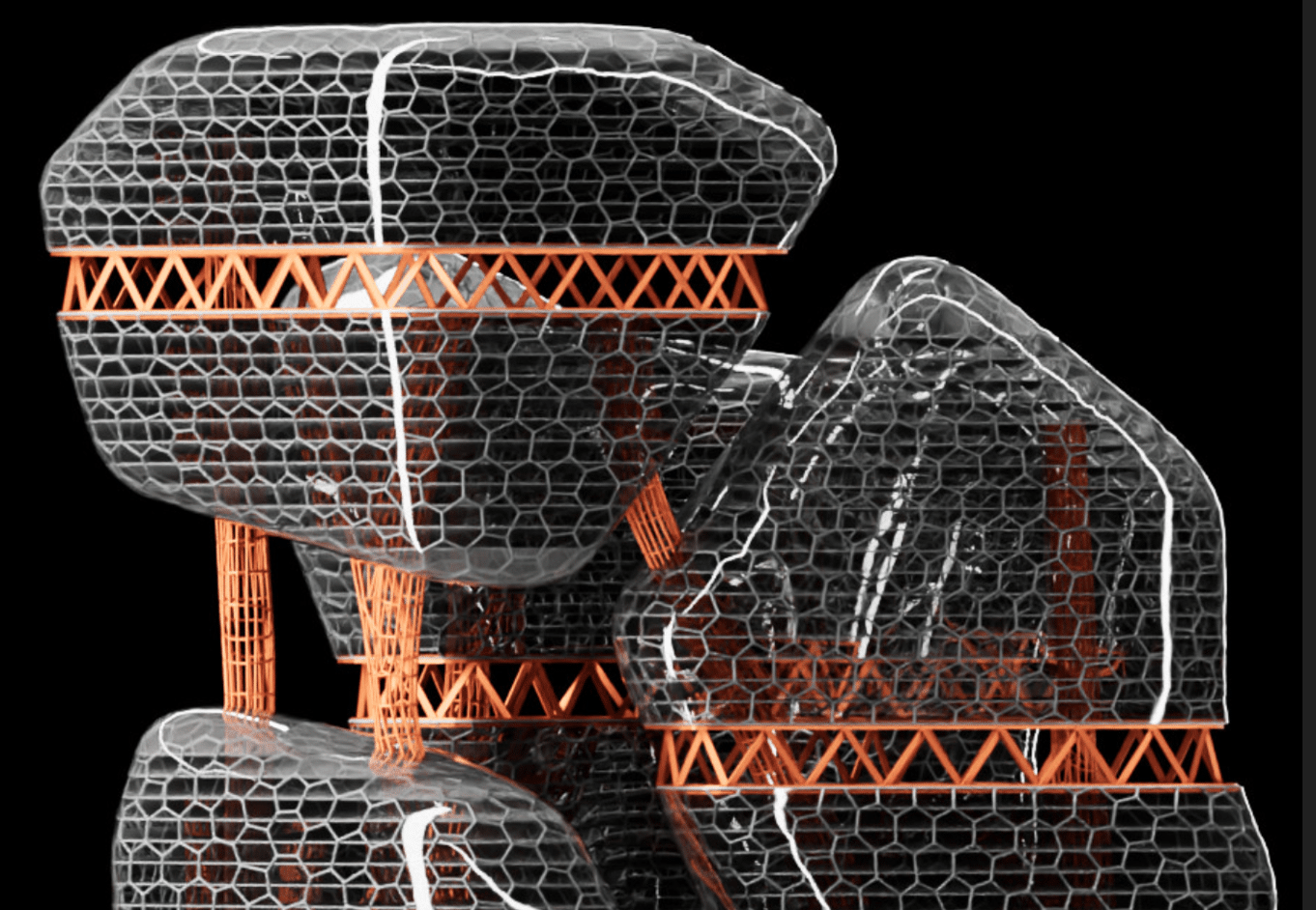The Vertical Machine: Data BEYOND ARCHITECTURE
MaCAD Building information Modeling & Smart Construction Studio
The Vertical Machine Studio takes the challenge of reimagining the future of urban architecture through an innovative exploration of hyper-buildings – vertical cities that transcend traditional architectural boundaries. This experimental studio leverages cutting-edge BIM technologies and collaborative workflows to design two interconnected mega-structures that respond to the urban challenges of, hopefully, the next centuries.

Students will work in dynamic teams, each responsible for crucial components of these ambitious structures. The studio’s unique methodology combines real-time collaboration through Speckle, advanced parametric design, and professional BIM workflows. This integration creates a living laboratory where data architecture becomes as fundamental as physical architecture.
What this studio is set to achieve is a dual approach to design coherence: while teams work within a unified framework, they’re expected to develop distinct architectural expressions. This tension between compatibility and creativity drives innovation, pushing students to discover new ways of handling complex data flows and architectural relationships.
The hyper-buildings serve as more than just design exercises; they’re platforms for exploring crucial questions about future cities: How can we create self-sufficient vertical communities? How do we balance standardization with architectural innovation? How can smart construction methods transform our approach to large-scale projects?
Through hands-on experimentation with cloud-based tools, real-time collaboration platforms, and advanced modeling techniques, students will develop professional skills that bridge the gap between computational design and practical implementation. The studio culminates in a comprehensive project that demonstrates not just architectural vision, but mastery of next-generation digital workflows.
This studio focuses not on the tools themselves, but on the processes required to make them effective and valuable for designers within an integrated environment.
Learning Objectives
Upon completion of this studio, students will be able to:
- Develop a Computational Pipeline
-
-
- Implement advanced BIM workflows across multiple platforms
- Develop and manage complex data structures using Speckle
- Create robust parametric systems that can adapt to changing requirements
- Master real-time collaboration tools and cloud-based workflows
- Engineer an Iterative Design process
-
-
- Apply systematic approaches to design evolution and refinement
- Evaluate and optimize solutions through multiple design iterations
- Develop feedback loops between different design components
- Create scalable and adaptable architectural systems
- Data Architecture and Structural Thinking
-
-
- Design coherent data hierarchies for complex architectural projects
- Establish clear relationships between different building components
- Implement effective naming conventions and parameter structures
- Create flexible yet robust data frameworks that support design evolution
- Collaborative Technical Communication
-
-
- Articulate technical concepts clearly to team members
- Document complex workflows for team implementation
- Manage version control and design changes effectively
- Coordinate multiple teams working on interconnected components
- Process Decomposition and Integration
-
- Break down complex architectural challenges into manageable components
- Develop systematic approaches to problem-solving
- Create clear interfaces between different system components
- Integrate multiple subsystems into coherent architectural solutions
















