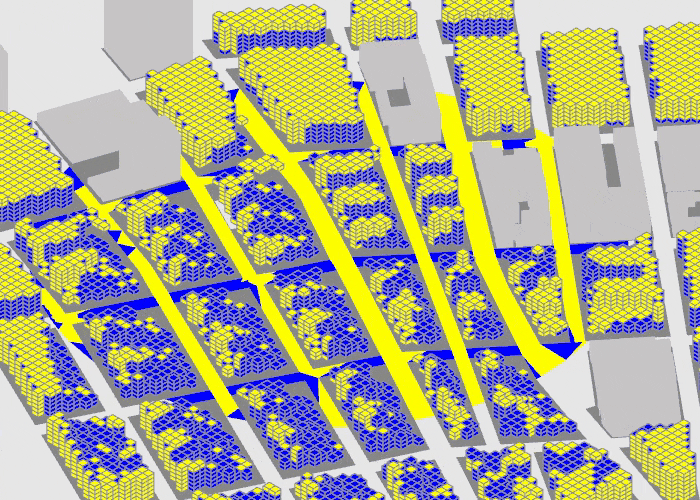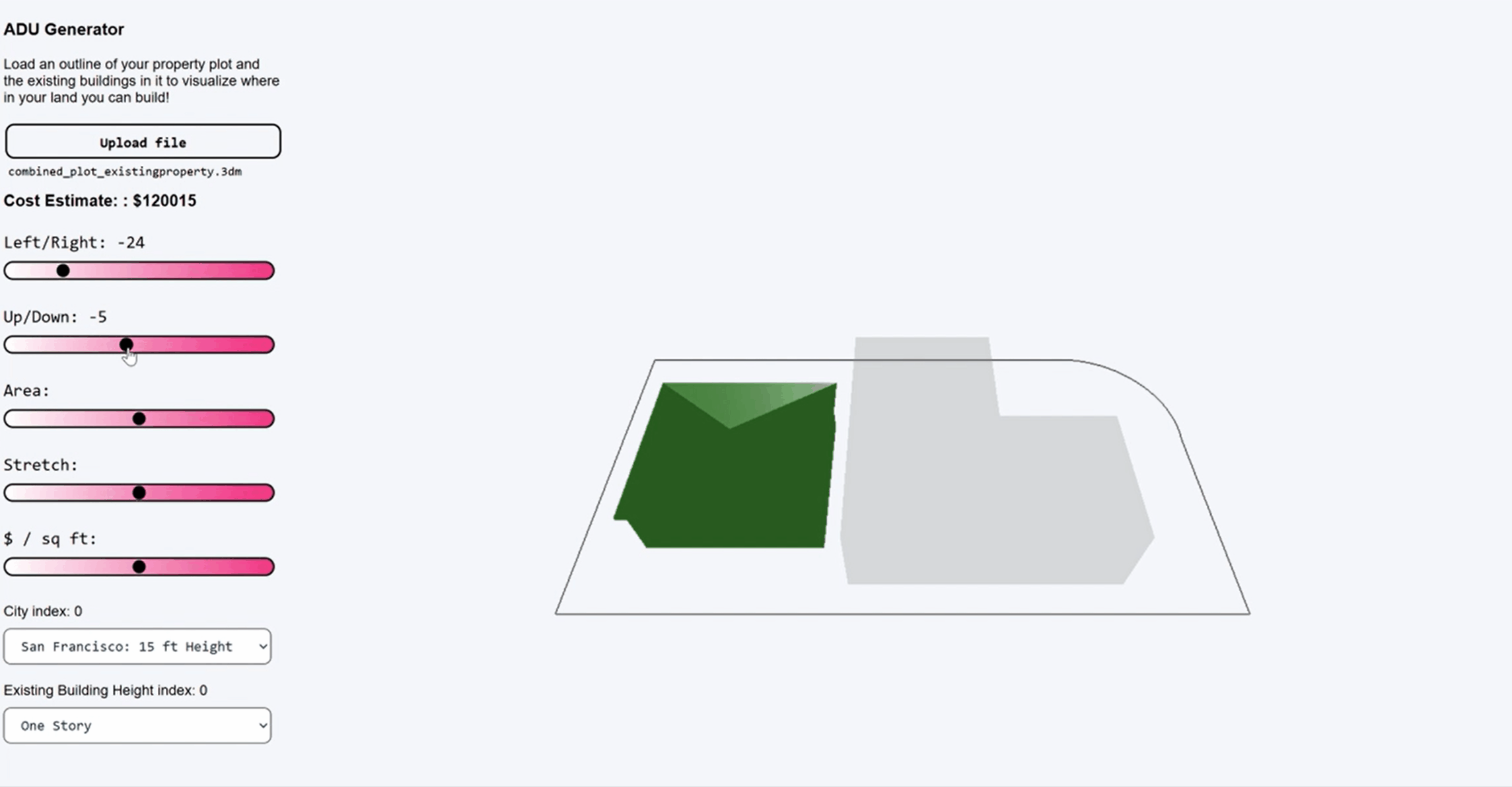GRASSHOPPER IN THE WEB WITH RHINO COMPUTE
It is 2024 and computing is ubiquitous. It is in our pockets, in our cities, in our homes. You are currently undergoing a course that is teaching you how to take advantage of computation to solve critical issues in the built environment, but how to extend this computational logic to those for whom you are designing?

Source: Georgios Bekakos_MaCAD 22-23 Digital Tools for Cloud-based Data Management seminar.
How can you involve others in the design process and get diverse feedback? How can we democratise computation and take advantage of the ubiquity of computing? How can you share 3d data with those who don’t have the same software tools you do? How can you share your design logic and knowledge without giving it away?
In this course we will address these questions by looking at a suite of tools that will help you design interactive 3d web applications.
These tools will enable you to leverage your skills in Grasshopper and convert your definitions to functions accessible on the web to others. We will use Rhino Compute, an open source project by McNeel that allows you to run Rhino on the cloud and access it from any device with an internet connection.
Learning Objectives
- Understand the tools and processes involved in creating interactive web applications
- Understand Rhino.Compute and geometry as a service
- Learn how to work with data and geometry on the web
- Use modern development tools and workflows
Course Structure
The schedule of the course and the related themes that will be covered through the lectures is the following:
11th January: Course Introduction
18th January: Running Rhino.Compute locally
1st February: Intro to Vue
8th February: Geometry in the web
14th February: Running Rhino.Compute in the cloud
22th February: Project reviews
6th March: Final project
17th March: Pinup session with invited juries.





















