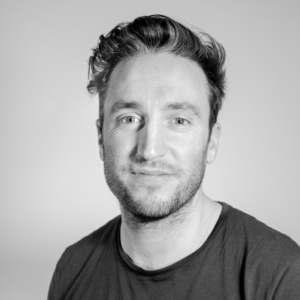
In two years, IAAC will be moving into its new installations in the new Campus of the Avila Road in PobleNou. MRAC takes the challenge to use this future construction site to locate our research and develop speculative scenarios for architectural transformations strategies using robotics and advanced construction.
Within the old industrial fabric of the PobleNou district, the site consists of a large warehouse space, which will be transformed into our new architectural school. The building will house offices, recreational spaces, conference room, classrooms, working studios, fabrication space, robots… The architectural project is already underway and the works are scheduled to start during the summer of 2025, leaving little chance for any of our work to be directly integrated within the construction, this ambition should not restrict our investigation.
This scenario gives us the opportunity to work within a real context with access to space which we will be able to study and question. The aim is not only to develop design research proposals, but also for this space to host our final presentations at the end of the third term with large prototypes showcasing a material and technological research as well as a concrete architectural proposal!
Anatomy of a machine, the first term’s explorations, served as a continuous experiment to build a close relationship to the institute’s robots and to understand their potential. The first term’s final presentations featuring the multiple prototypes of the Shape exercise, together with the results of the two workshops and the pieces created during Stroke and Spill are to be used as a library, or a window, to help us to take an important decision next term: the selection of a material (or a hybrid) and a shaping process.
Beyond all the beautiful physical content seen in the final presentation, we will consider another couple of aspects to inform our choice. Firstly the question of the status of robotic fabrication within today’s construction industry. Considering not only the feasibility of using automated construction techniques, but also its relationship to craft, to the human hand and to traditional knowledge. What can we learn from techniques that have been developed over generations and that might be critical today in a context in which labour has become sparse and expensive? What is there to learn from actions determined by the human hand and bodily movement, now to be rethought, reinterpreted, translated with robotic technology?
The second consideration is the material palette of the studio. Again, confronting ourselves to the current status of the construction sector, one of the most damaging industries for our environment. One that produces the most amount of waste, one that is responsible for intensive fluxes of materials from deep below the ground all the way to other continents. Our approach to material will be attentive to its footprint, considering its local availability, but also its recyclability. So far, from the conversation of the studio, knowledge from previous years and insights from our trip to Girona, we have started a non-exhaustive list: wood, earth, stone, straw, hemp, cork, ceramics, willow, natural composites…
The first week of the term will be dedicated to the selection of the material/shaping technique, and from there we will undergo a 12 weeks of development towards the definition of a construction or architectonic element expressed under the form of a 1:1 prototype.
We will work with a bottom-up methodology, initially focusing on technical and shaping strategies without a clear aim towards the adaptation of the experiments, deliberately testing different possibilities and hoping to discover interesting results! The outcomes might lead us to imagine facades, stairs, structures… we will trust the process to take us there rather than starting with a predetermined idea, favorising accidents or unpredictable outcomes. At the end of the second term, this prototype remains decontextualized, its adaptation to an spatial and inhabited environment being the focus of the third term.
While some of the techniques used during the “Shape” of the previous term, our material experiments will gain in precision and intelligence, and necessitate the use of a working set up that not only manipulates the material, but also measures both its initial condition and its morphological evolution through manufacturing processes.
Students will explore how image analytics and computer vision can improve manufacturing processes and inform design decisions by expanding on their proposals from MRAC Studio I. Through a literature review on robotics sensing, with a focus on computer vision, students will define the hardware and software needed to create a scanning setup for object inspection. They will generate a digital twin of their design, mapping data to key manufacturing parameters and integrating data-driven decision-making into their systems. Assessment will focus on research, data collection, data analysis, fabrication relevance, and the effective use of computer vision tools, alongside design development and presentation skills.
At the end of the second term, the students will present a final prototype accompanied with a film, a series of logic drawings as well as an array of physical tests and samples.







