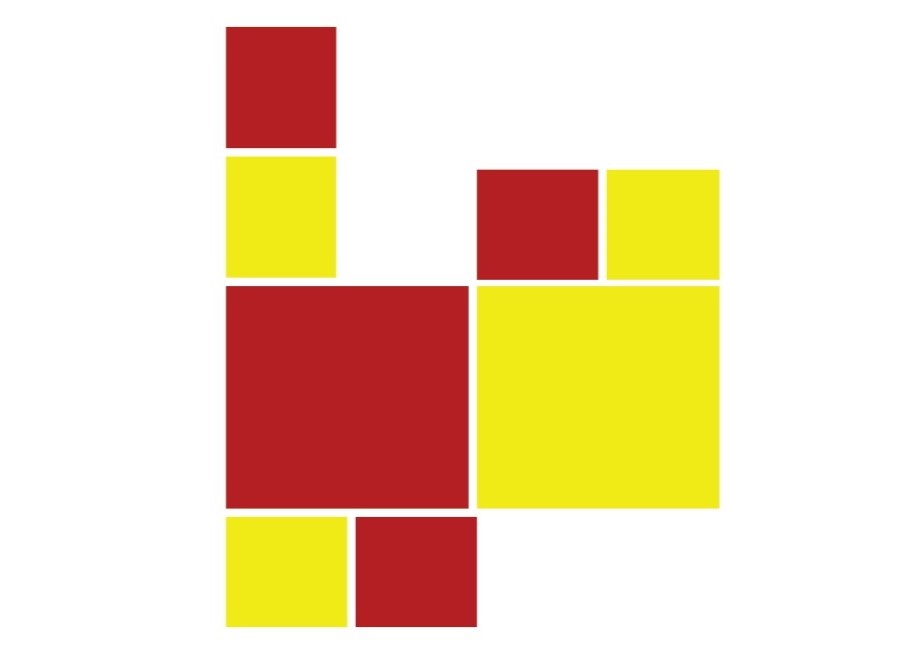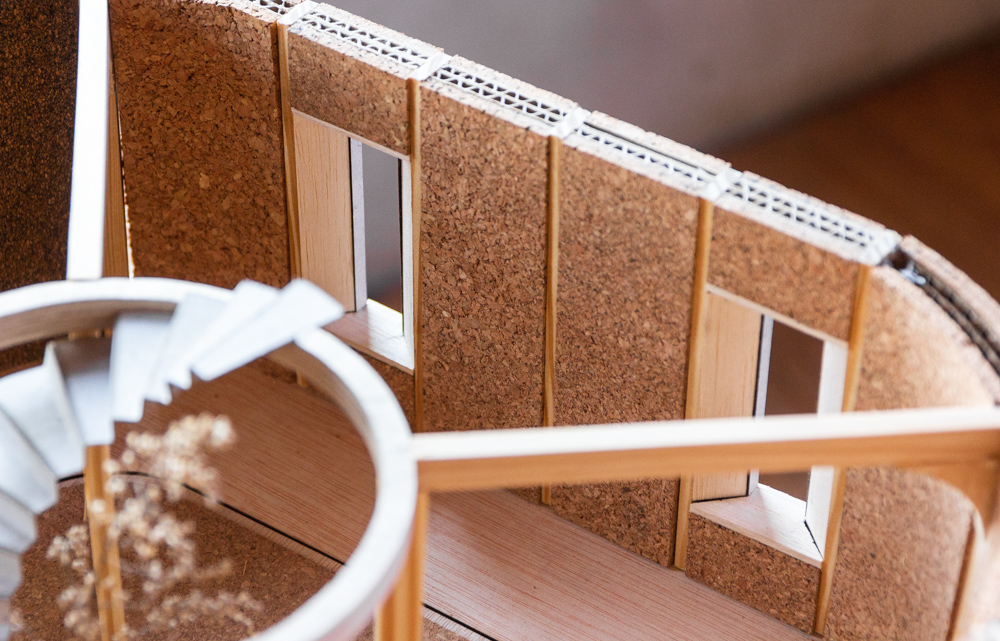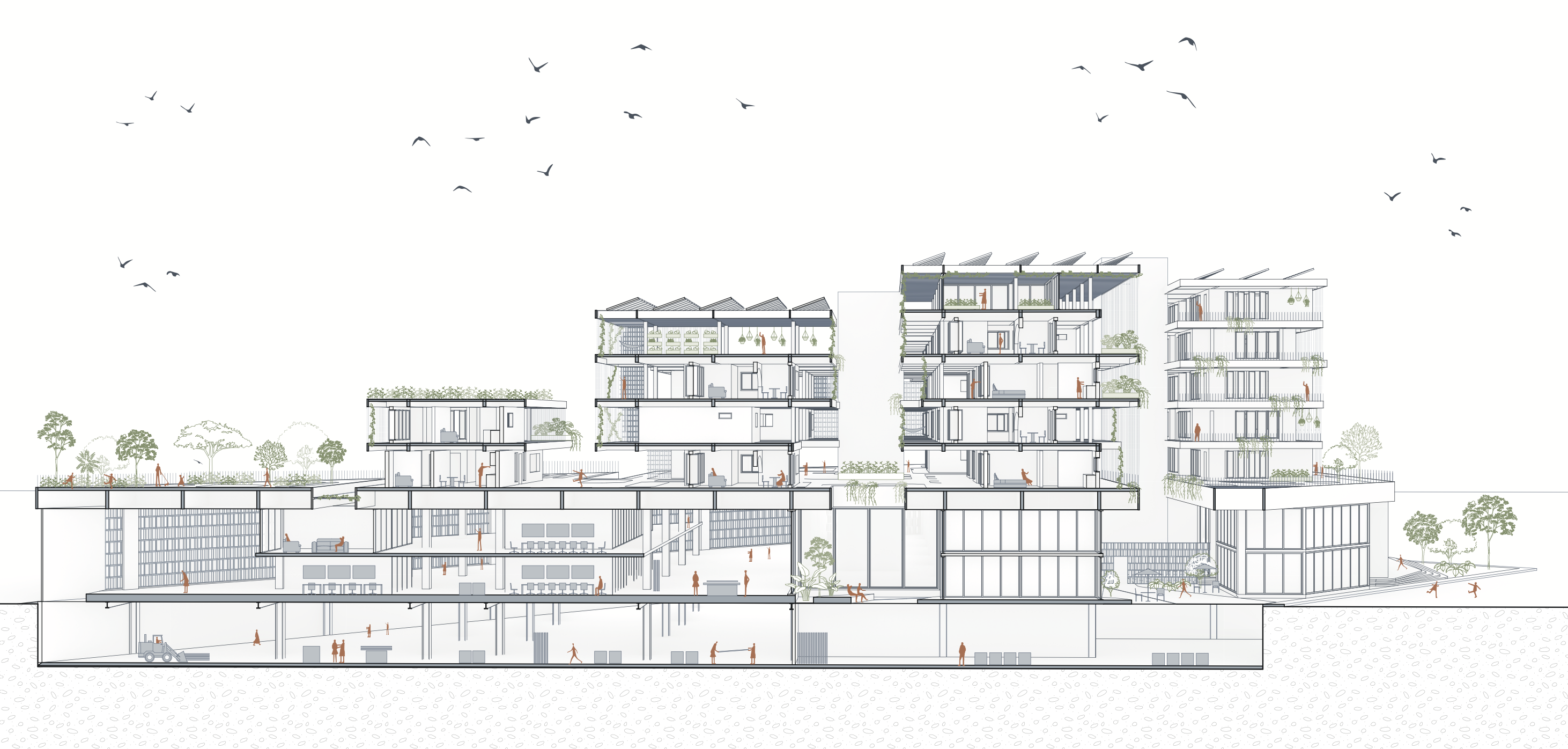The era of the post-industrial city, since the 1970s, witnessed a gradual decline in residential functions in the peripheral areas of cities, along with a growing specialization in productive and logistical activities. Recently, however, trends have been detected that suggest a reversal of these processes. The flexibilization of manufacturing has reduced the size of factories and workshops, some of which do not even have their own buildings, and real-time production has made warehouses obsolete. Emerging models such as business parks and technology complexes have been associated with new clean industries linked to R&D&I, blurring the boundaries between industry, office, and university. In the era of knowledge networks and the sharing economy, cooperation prevails over competition, transforming the physical characteristics of production areas and workspaces.
Thus, the tertiarization of industrial parks is a challenge for our discipline and an opportunity to redefine the relationship between the productive fabric and the city. Despite their progressive obsolescence due to the loss of competitiveness, these areas have significant infrastructures and the potential to give rise to a hybrid territory that makes emerging economic models compatible with residence and its facilities, resolving the urban estrangement generated by industrial areas, but also taking advantage of the experimental potential offered by their deregulated nature.
Environmental concerns, the value of leisure time and the new relationships between consumption, culture and well-being can also be incorporated into productive models. Today, a contemporary subject is emerging that demands hybrid, flexible and easily reconfigurable urban models, in harmony with nature and with facilities that defy traditional urban zoning, eliminating the barriers between housing, leisure and work.
The way businesses connect with their citizens is shaped by the built environment, yet the question of the accommodation of productive industries in the centers of the cities remains a challenge.
Urban industry requires a new definition to adapt to changing economic and social dynamics. The traditional perception of industry as large-scale manufacturing in isolated areas no longer aligns with the realities of urbanization, technological advancements, and the need for sustainable development. Urban industry requires a new definition to adapt to changing economic and social dynamics. A new definition would encompass diverse forms of manufacturing, including small-scale and specialized production, innovation-driven industries, and sustainable practices. As well integration of industry within urban contexts, emphasizing factors such as urban design, social inclusivity, environmental impact, and the creation of vibrant and livable cities. By redefining urban industry, we can foster economic growth, job creation, and a more harmonious relationship between industry and urban life.
In light of these challenges and opportunities posed by the evolving nature of urban industry, this course seeks to address these issues by empowering students to envision and create a self-sufficient multifunctional block within the urban landscape. The course recognizes that the traditional models of urban development need to be reimagined to align with the demands of the 21st century.
The project site is located in the Verneda neighborhood in Sant Adria del Besos. It is one of the most dynamic areas of Barcelona, close to the future AVE station. De la Sagrera, located in front of the Besos River, and in the proximity of the Las 3 Chimeneas projects, the Mercedes Factory, the Besos Technological Campus and various industrial estates that are under review.
This industrial estate has gone from being a workshop area for small industry to being an area where there are mainly merchandise warehouses, stores selling wholesale products, small logistics centers, and abandoned warehouses. This place does not represent the multifunctional, dynamic, and dense spirit that the city of Barcelona holds.
Students will be working in groups of 3, and there will be one group of 4.










