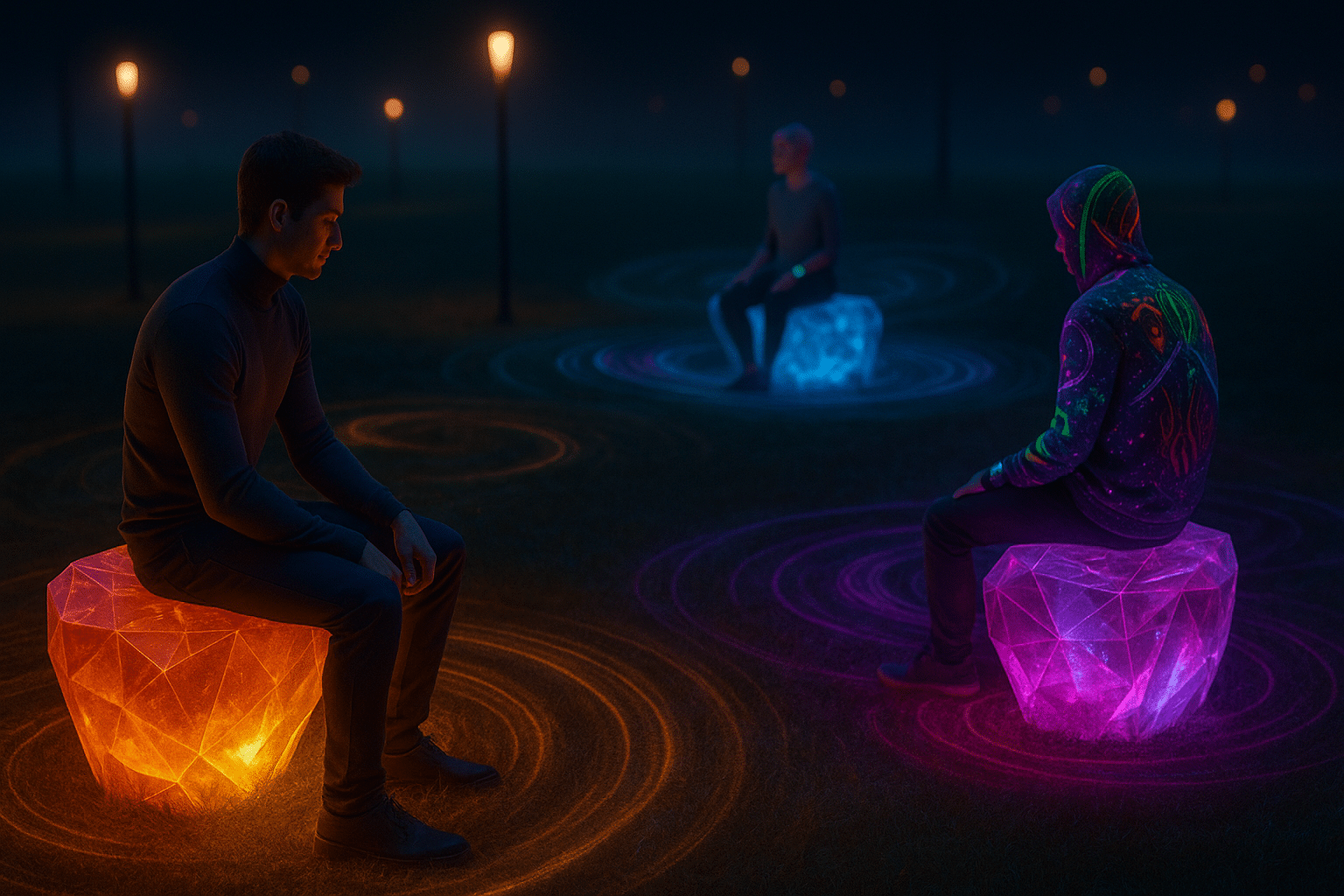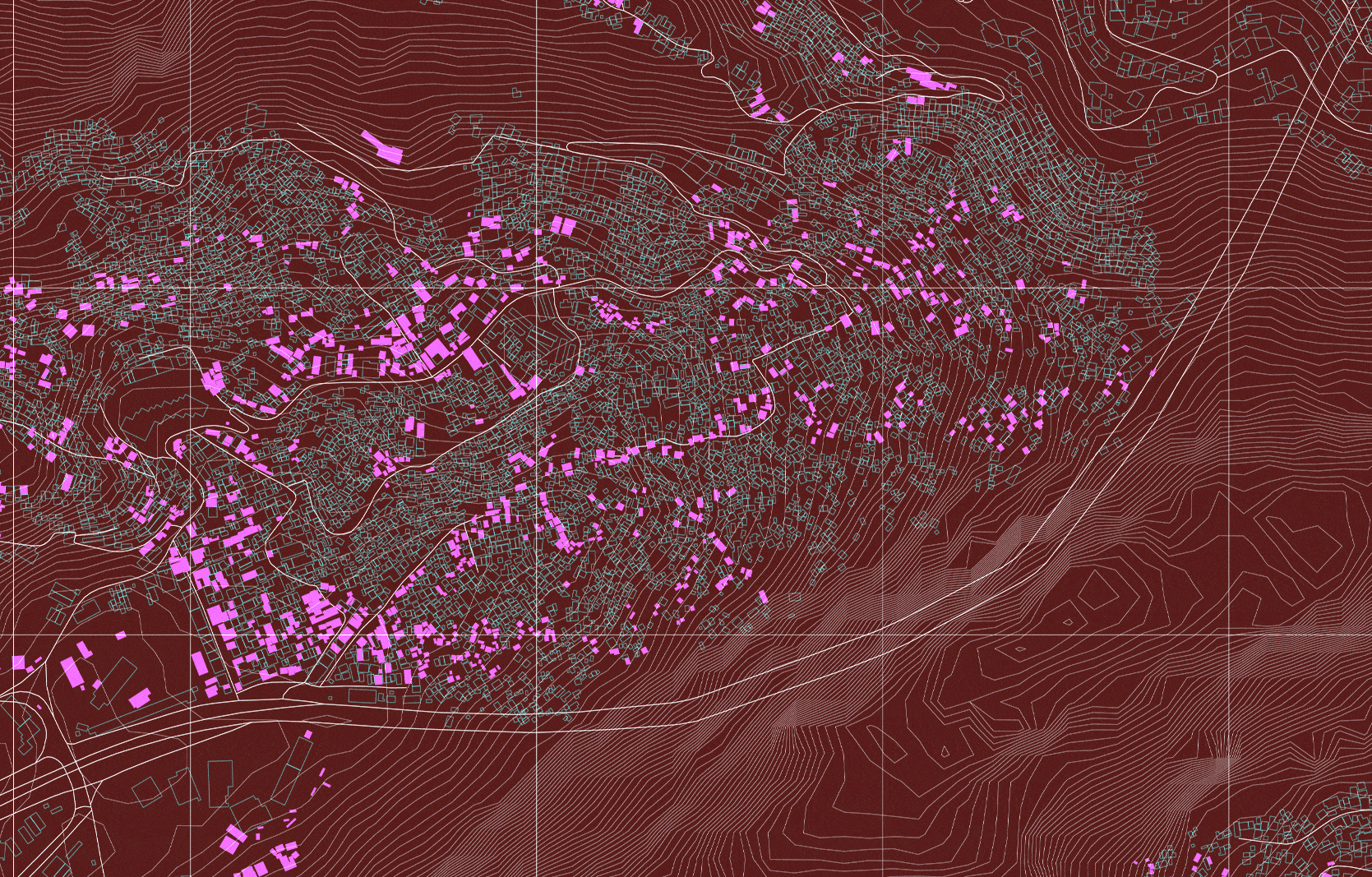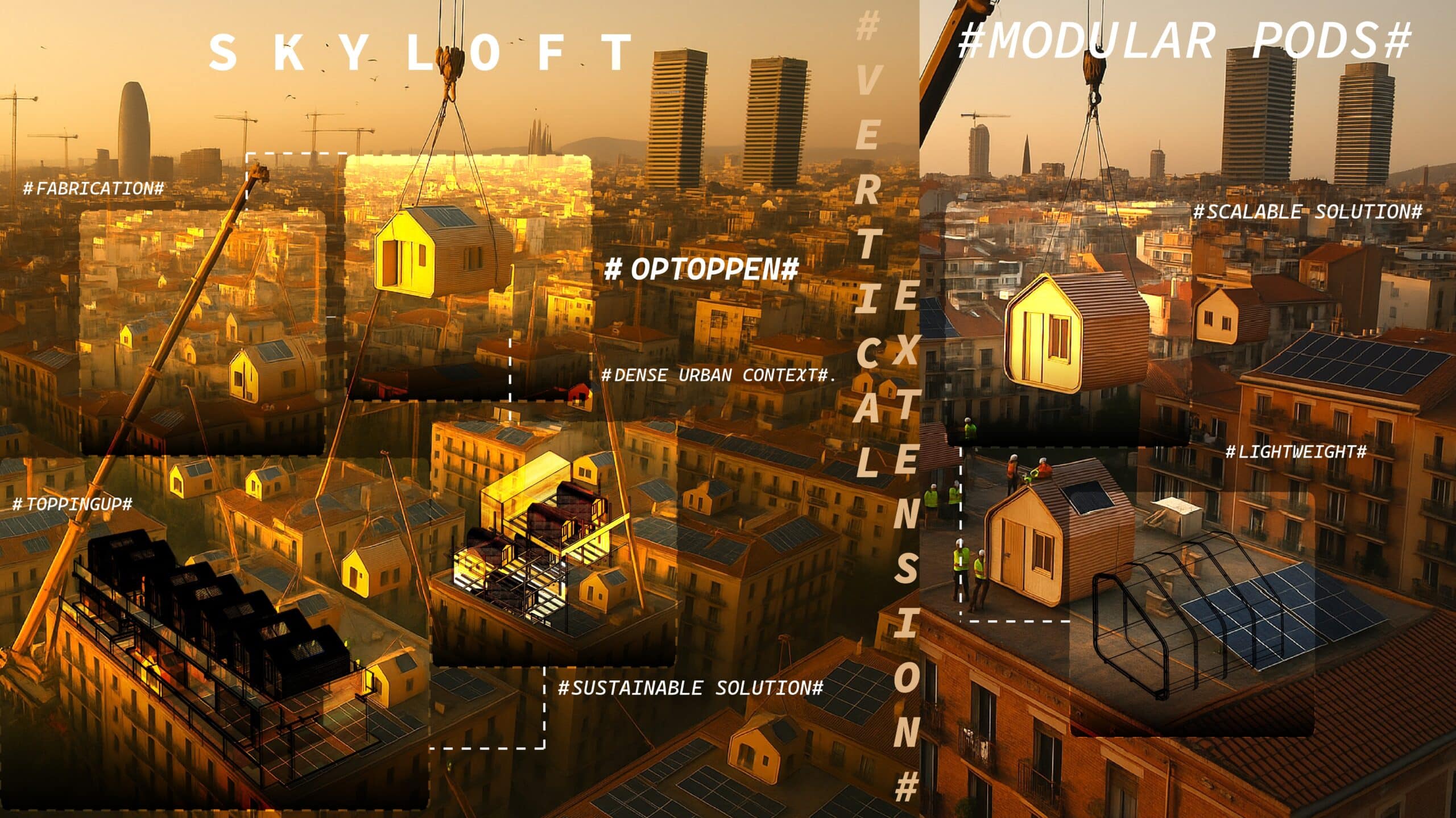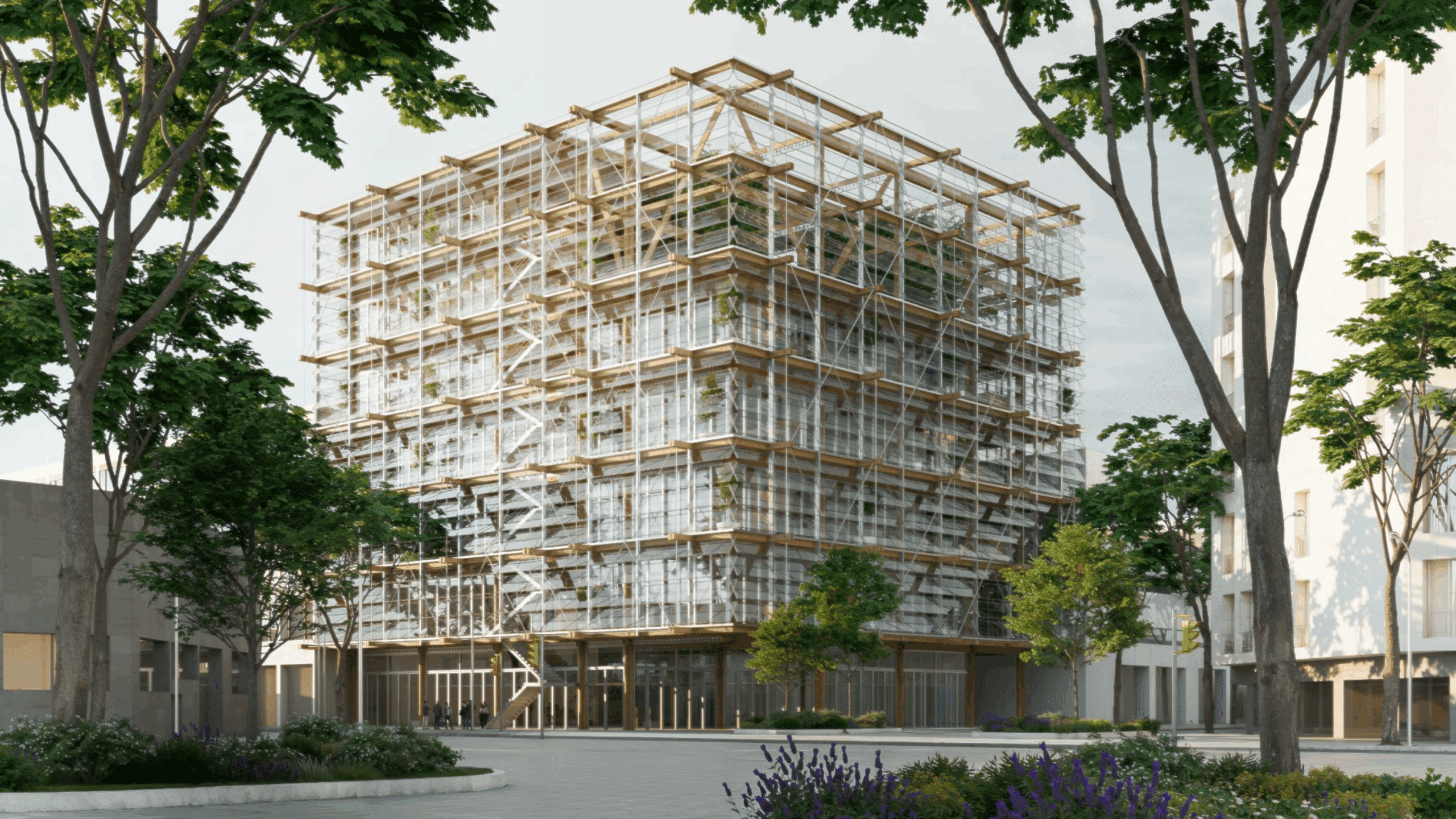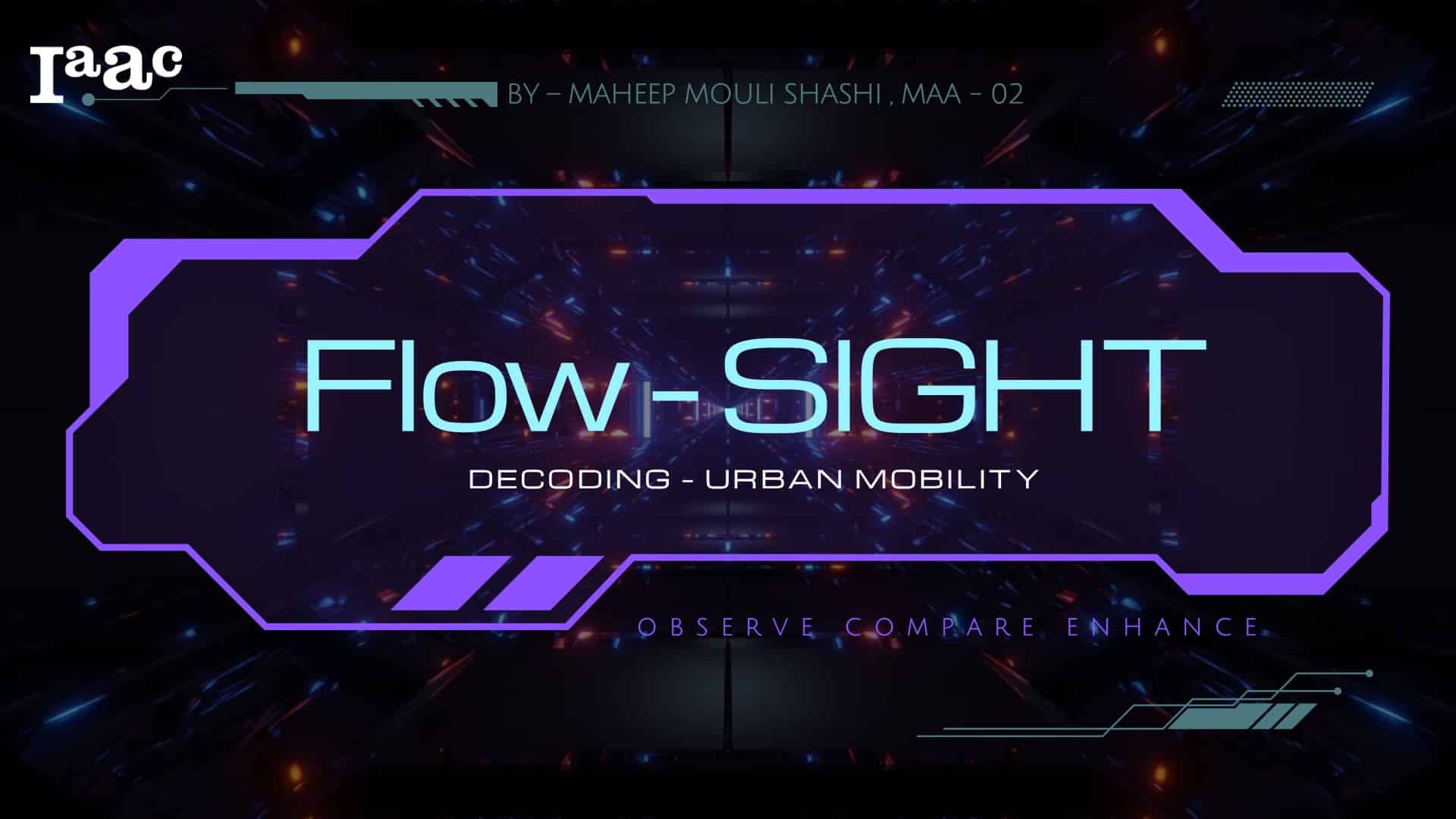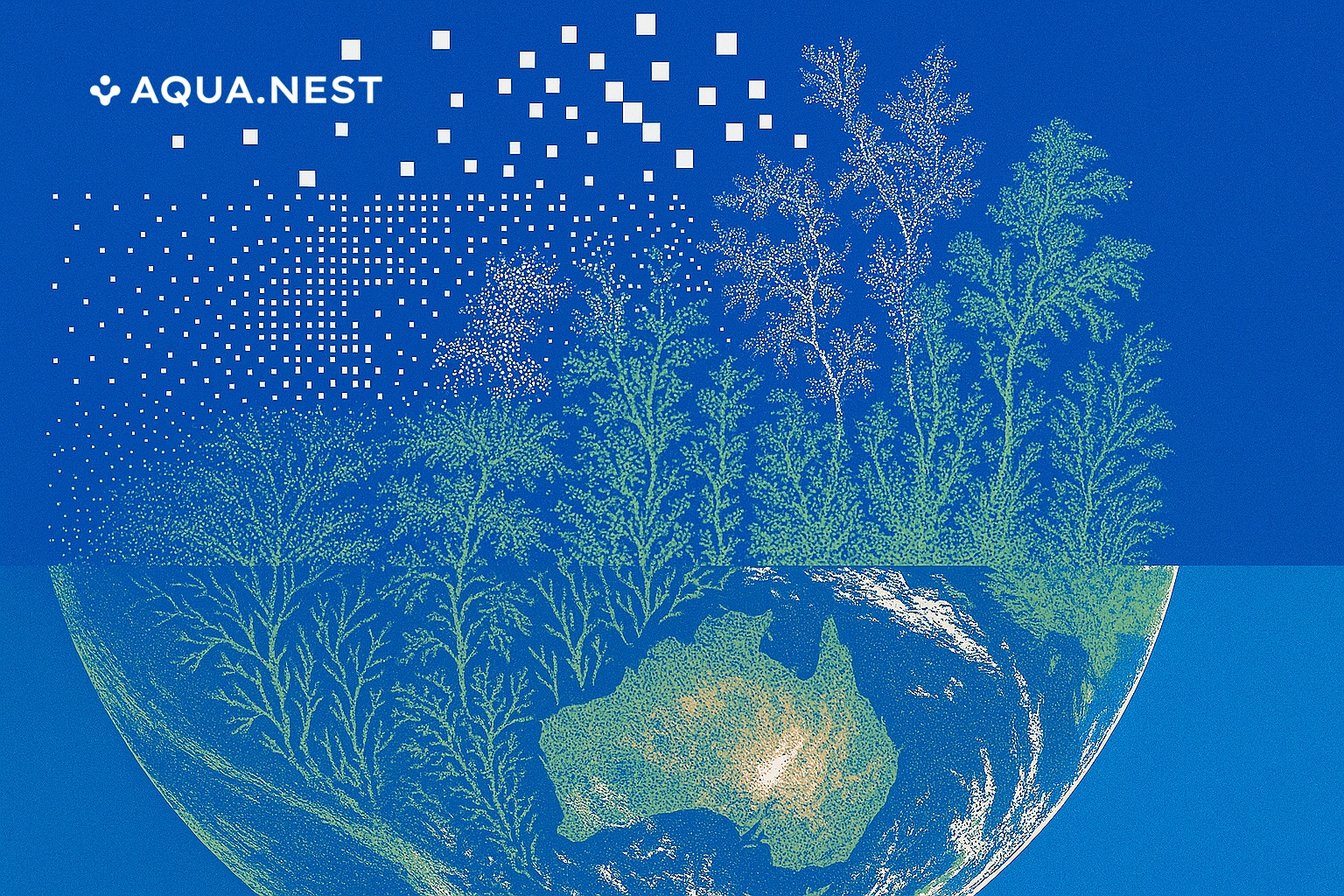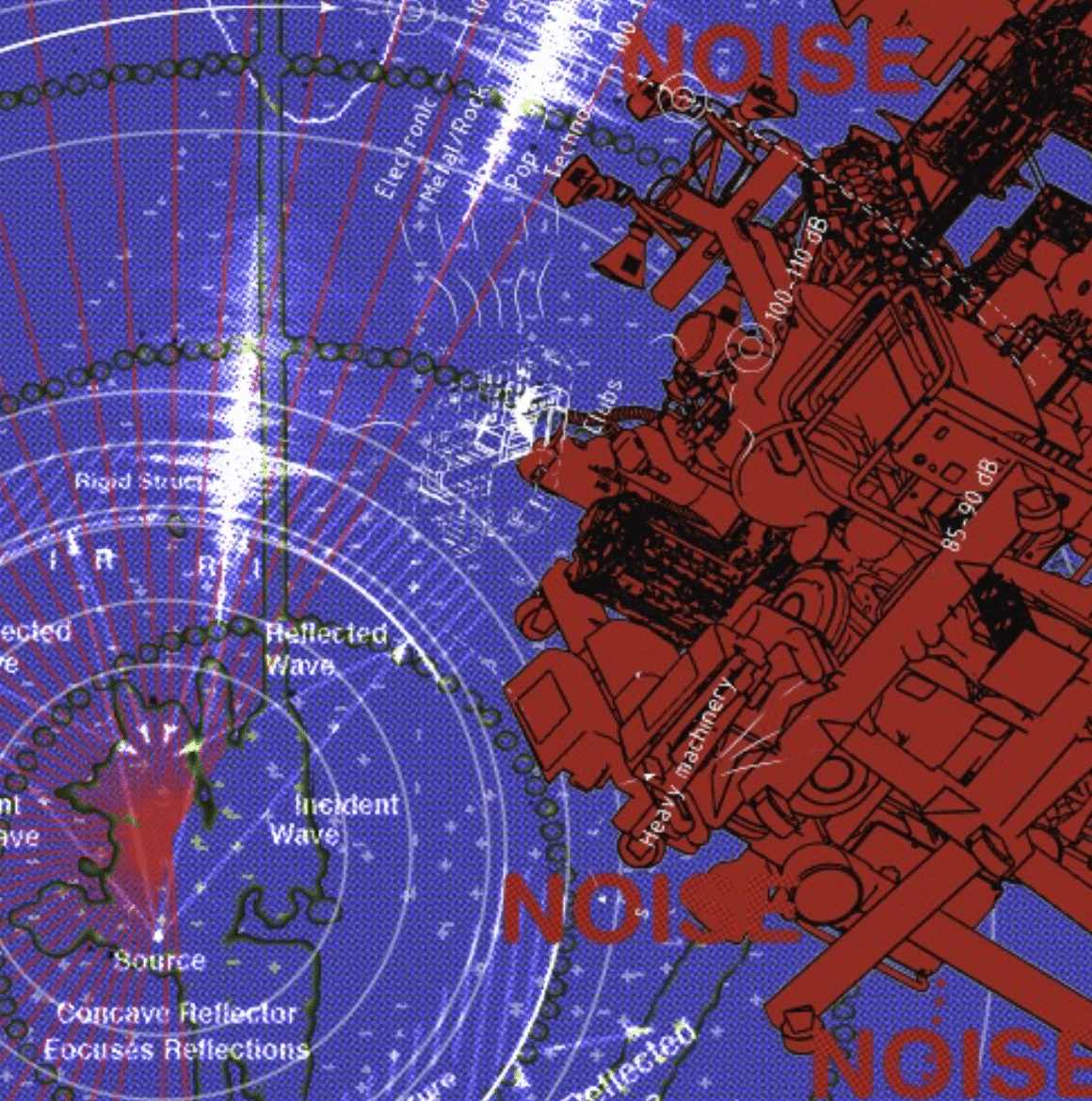Sentient Constructs:
An LLM-Driven and GAN-Inspired Workflow for Self-Evolving, Species-Responsive Adaptive Architecture Abstract Contemporary architecture remains predominantly anthropocentric, prioritizing human needs while neglecting the urgent ecological imperative to design for multispecies coexistence. In response to biodiversity loss and environmental degradation, this research advances a new framework for cybernetic architecture – an adaptive, intelligent, and ecologically attuned design … Read more


