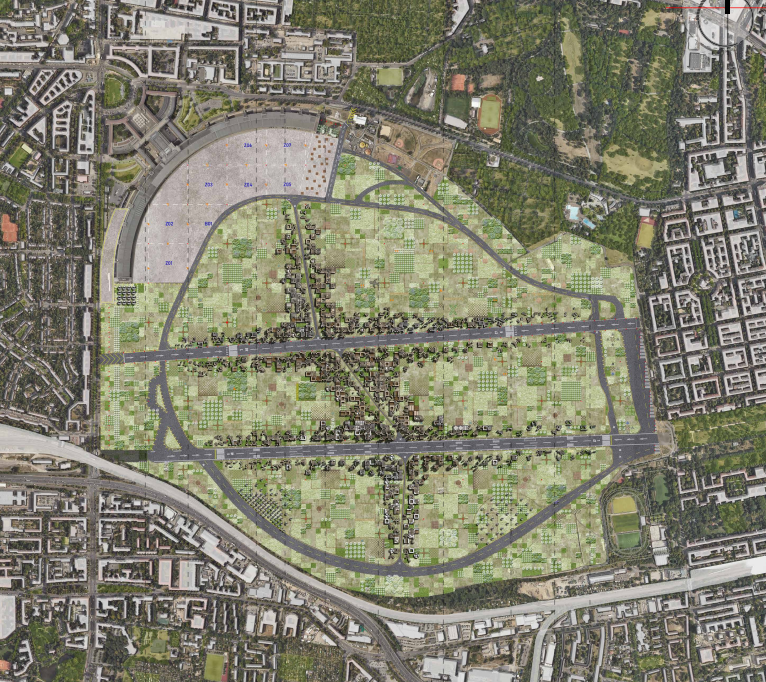Core Stone Placement Optimization
SecondMatter project’s core structure optimization SecondMatter is a material-driven design project that explores how construction and demolition waste can be repurposed into structural and non-structural building elements using digital tools and jamming/ramming fabrication techniques. The project optimizes the placement of fragmented stone geometries within a defined volume through Grasshopper Galapagos. The goal of this process … Read more

















