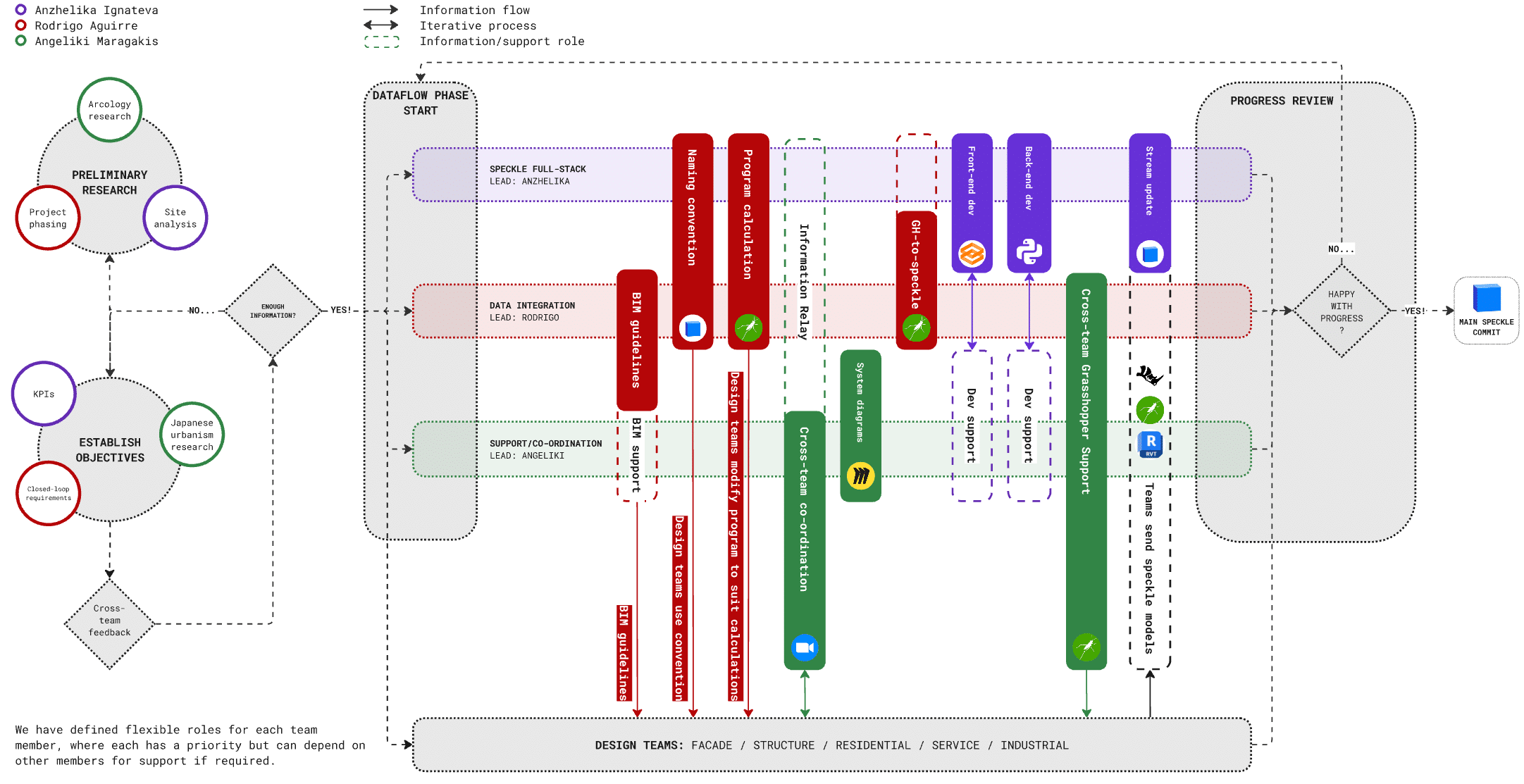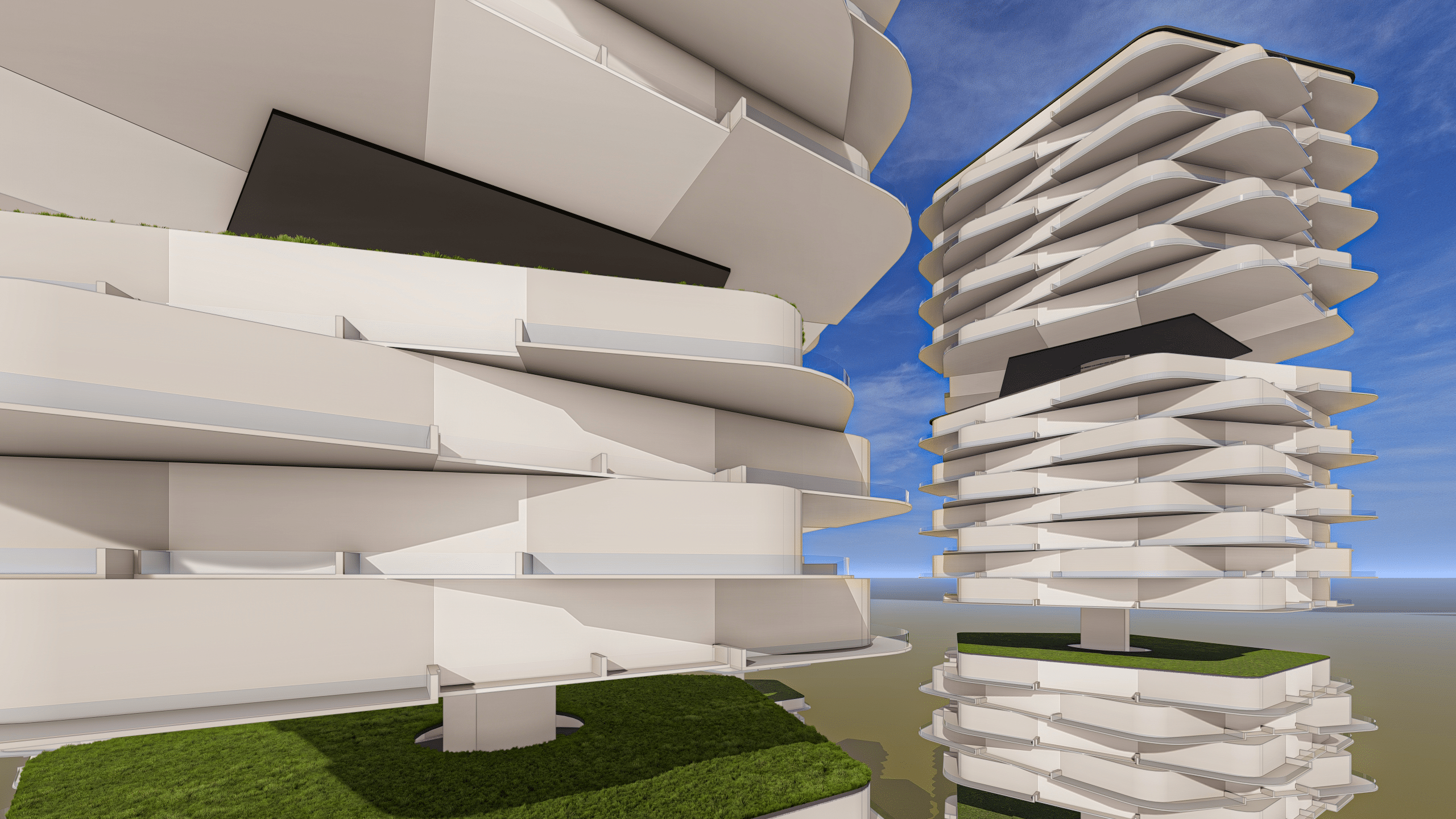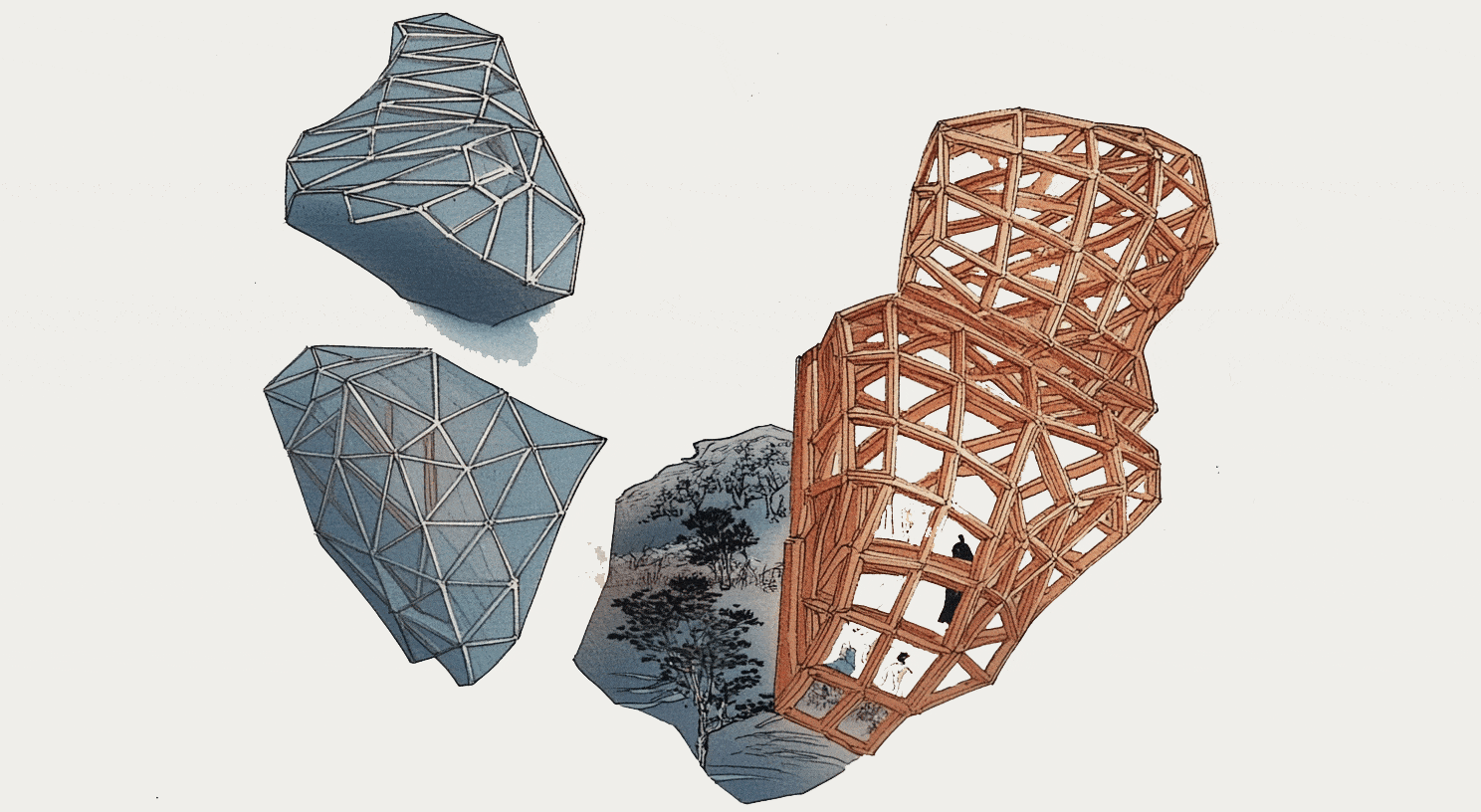Data Handling and Collaborative Workflows: Hyperbuilding-B Data Team
Our BIMSC studio project centers on designing a ‘hyperbuilding’ in Tokyo’s Minato Ward—a self-sustaining development that integrates closed-loop ecological systems like on-site food production, photovoltaic energy generation, and industrial modules. The building includes mixed-use zones for amenities, services, and commerce, all anchored by a transit hub built into a podium above Shinagawa Station, supporting the … Read more

















