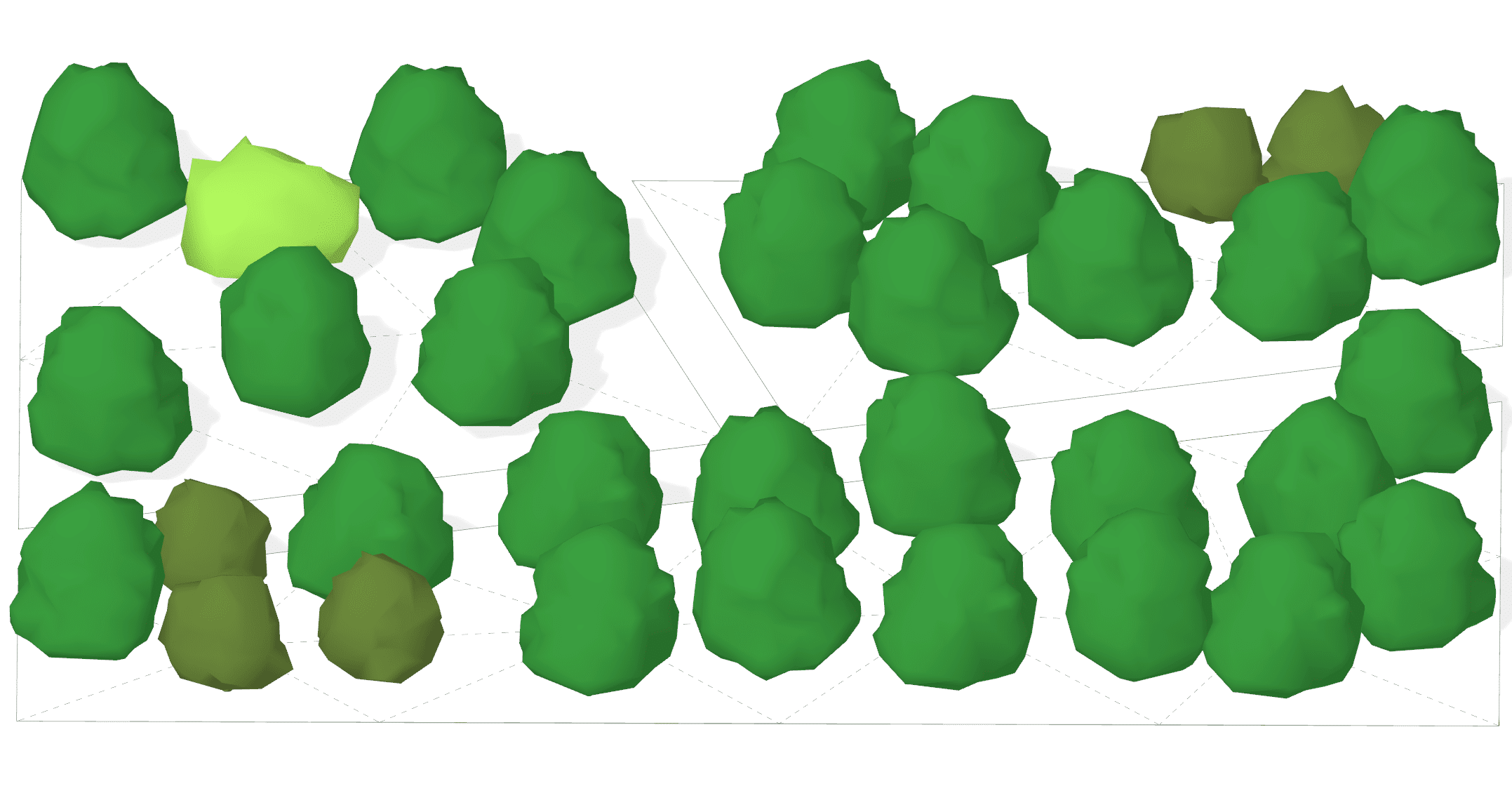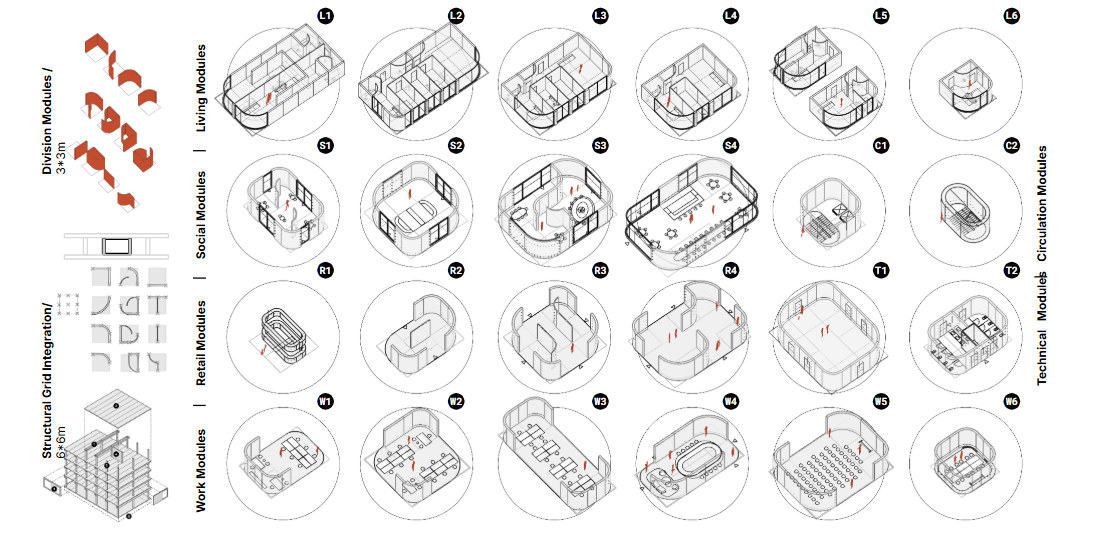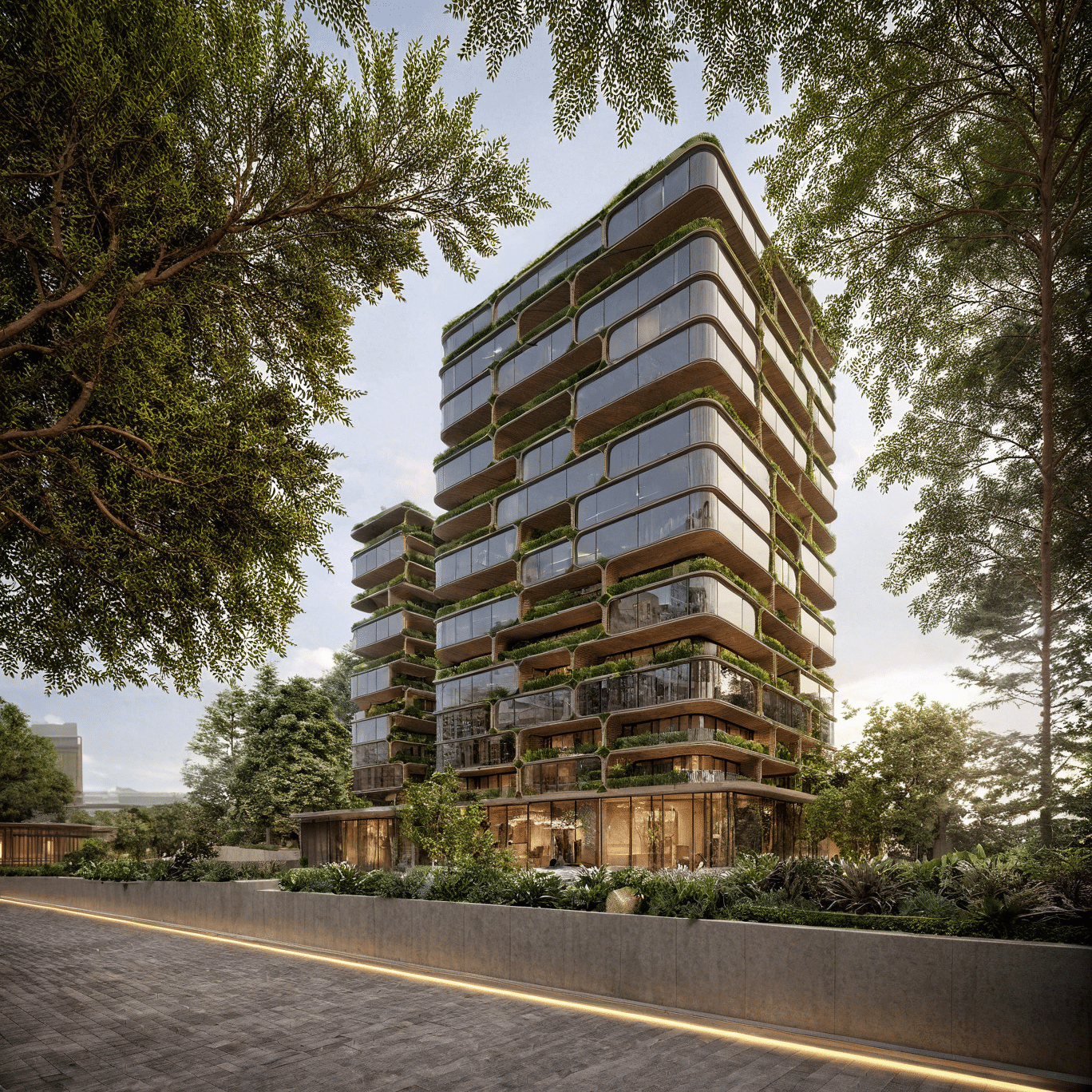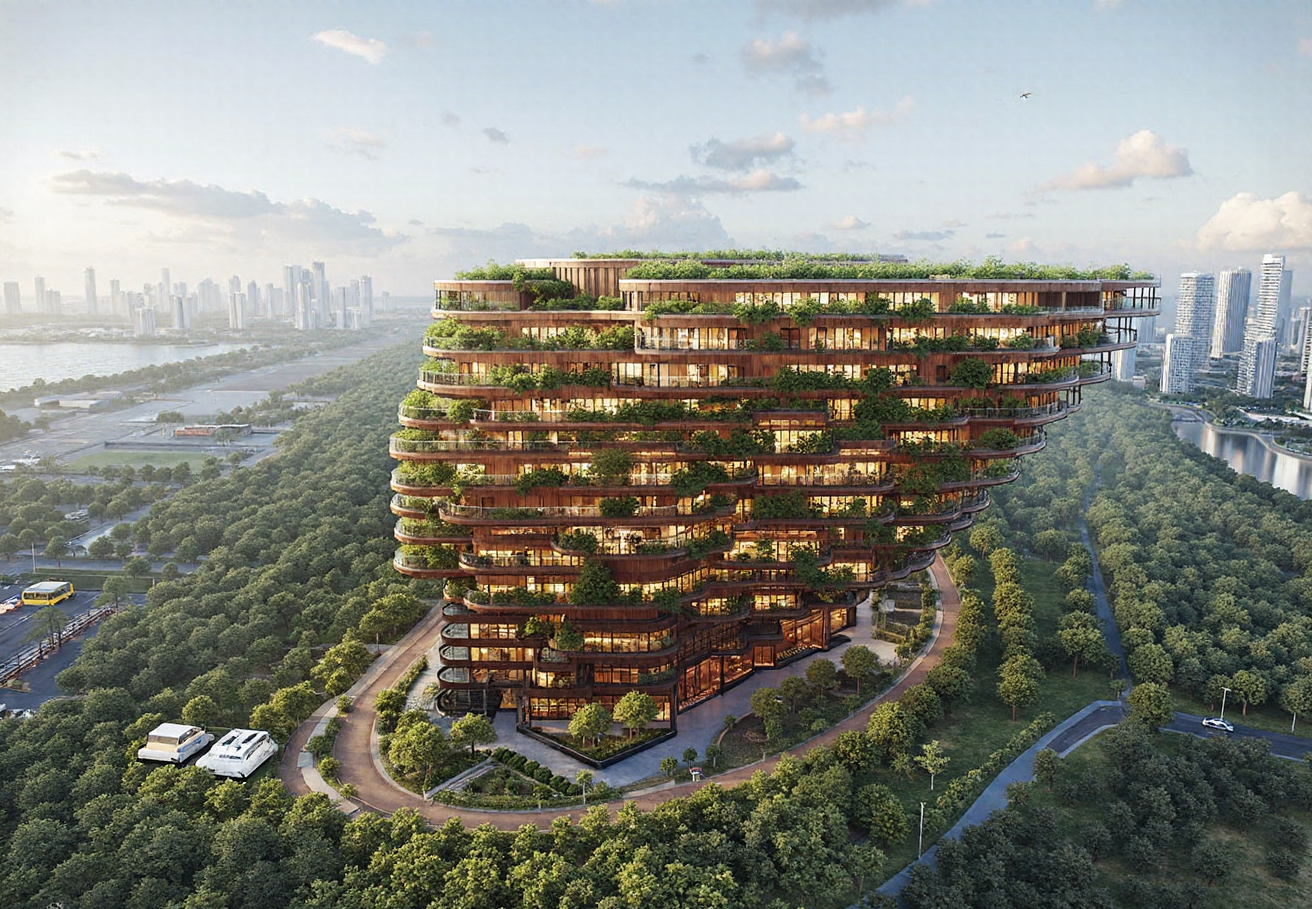Signature 360
360 Web Application Viewer This app is designed to meet the needs of motorcycle company. Signature Custom Designs offers high-quality decals, stickers, and protective films for BMW motorcycles. Their products include styling kits, paint protection, frame elements, and reflective accessories. The app allows users to select their motorcycle model and the products they wish to … Read more

















