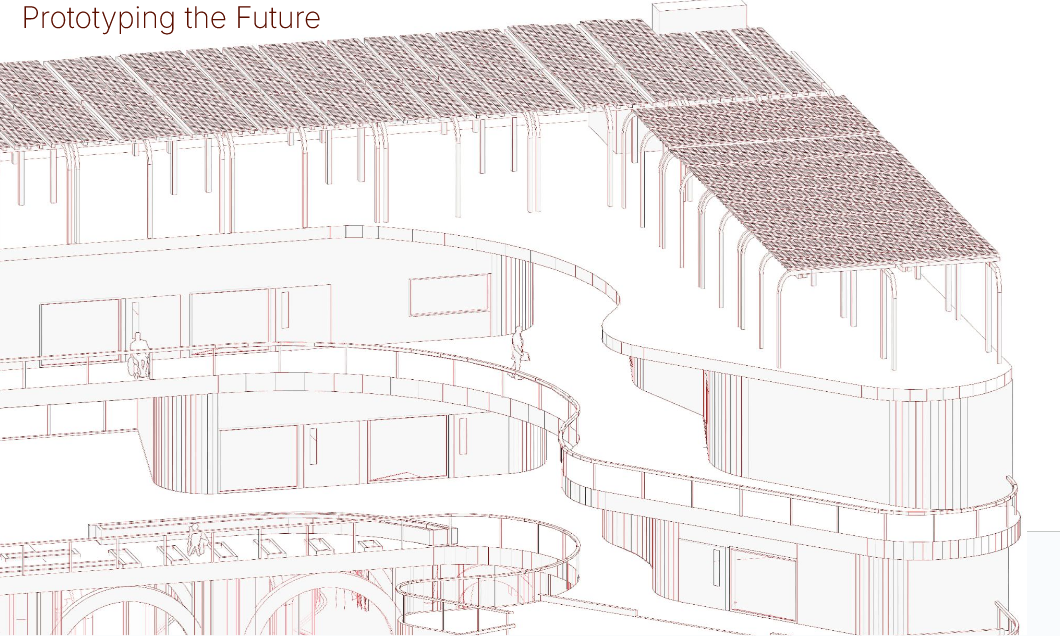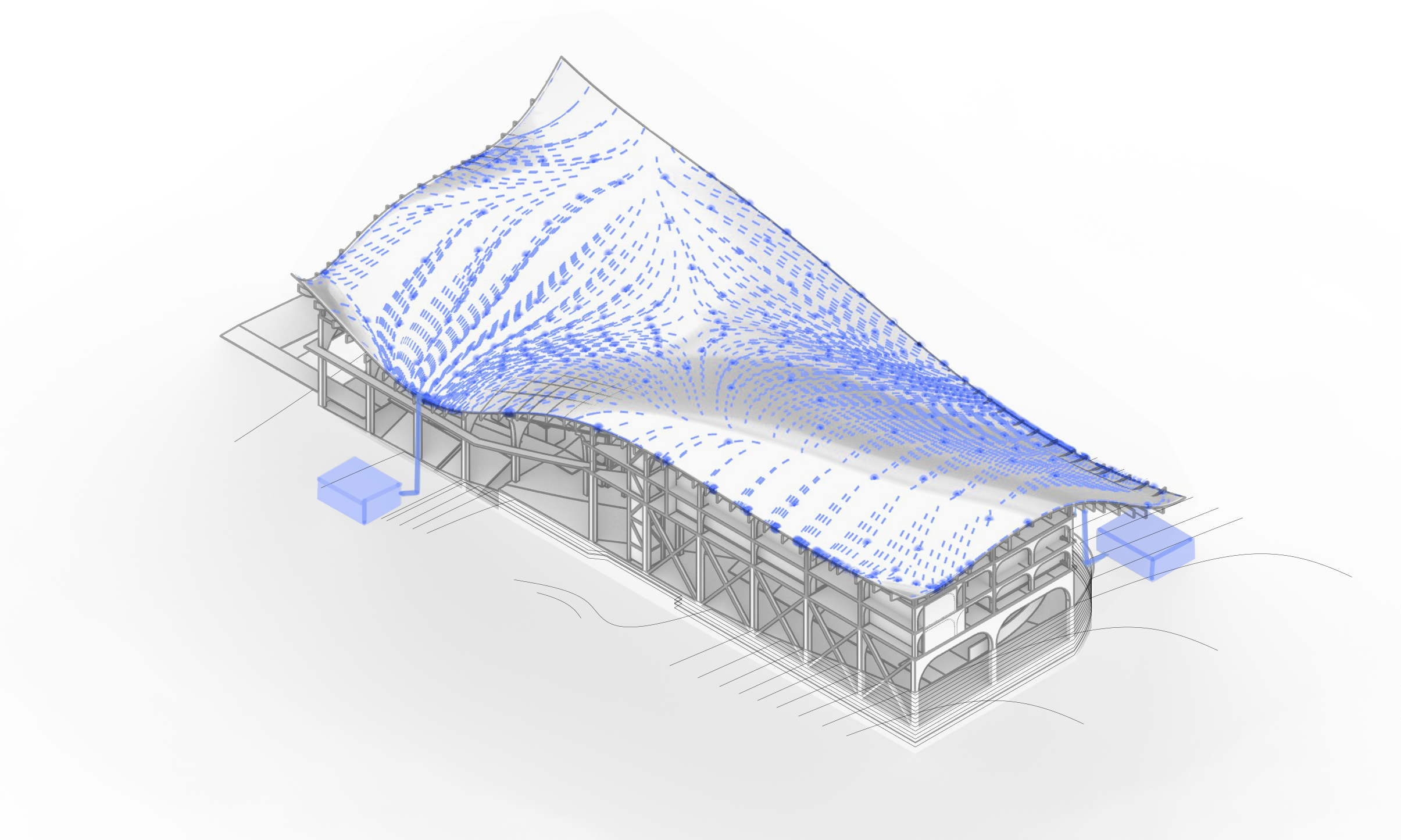N.E.S.T: Timber Research Center: A New Urban Synthesis
The Final Step in Timber Transformation chain: The Nest Timber Research Center is the last stage in the timber process, where materials are questioned, tested, and developed further. The building spans 8,142 sqm, housing public functions, workspaces and residential units. The nine-story building features a highly permeable ground floor, integrating public interfaces like sculpture gardens … Read more
















