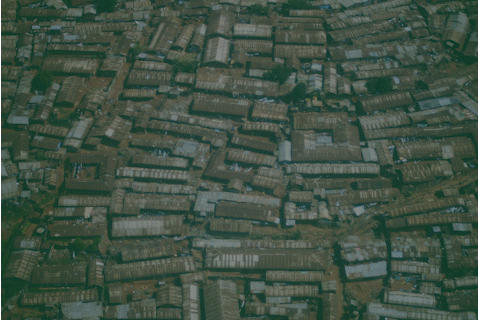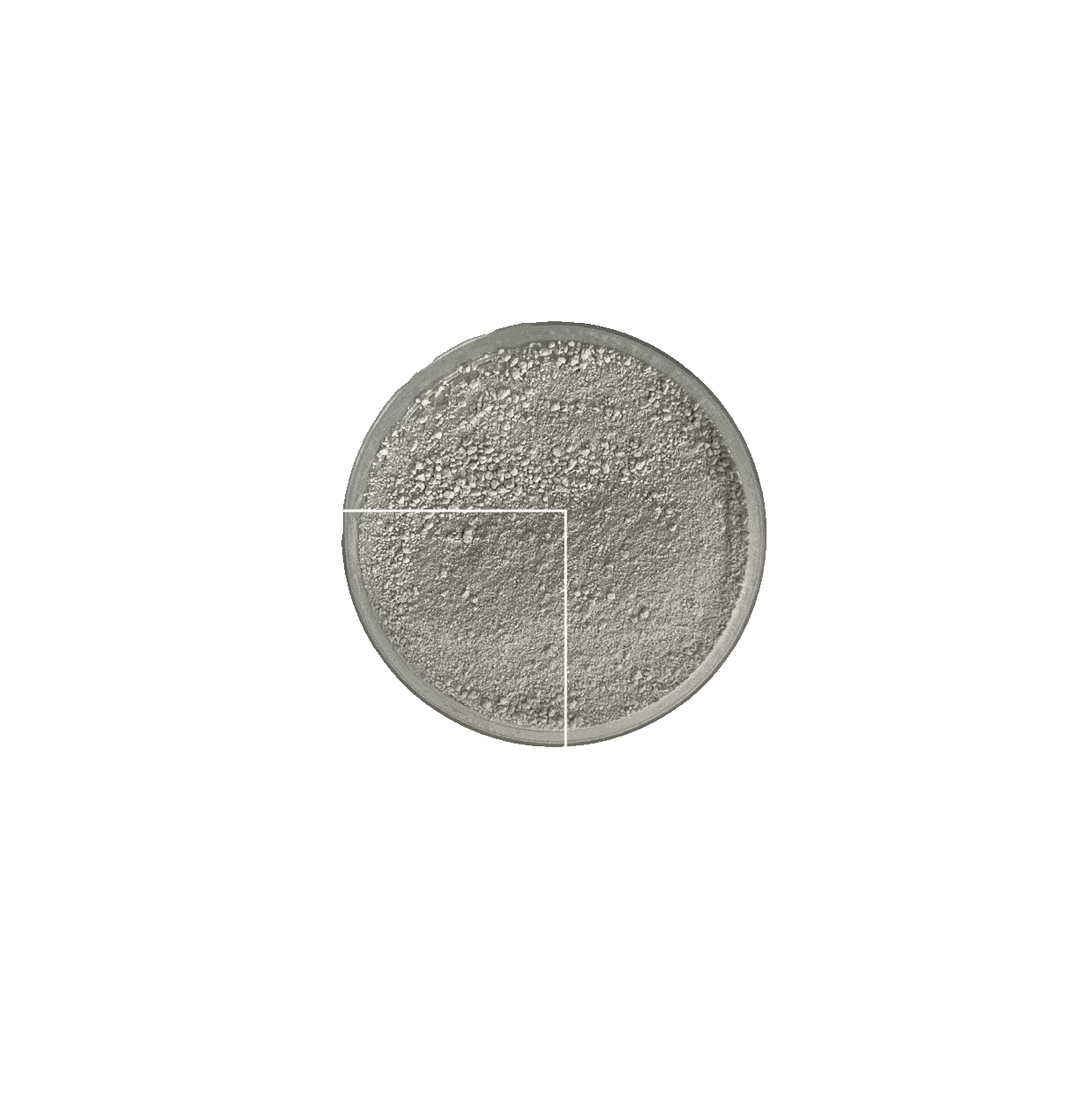AI For Robotic Fabrication Workshop : Reinforcement Learning for Intelligent Grid-Based Carving
Can an AI agent learn how to carve a shape — not by following a predefined path, but by figuring it out on its own? https://github.com/IaaC/AI_Robotics_Octopus.git Inspired by the precision of traditional craftsmanship, especially techniques like Japanese joinery where every cut matters, we wanted to see if a machine could learn that same logic in … Read more

















