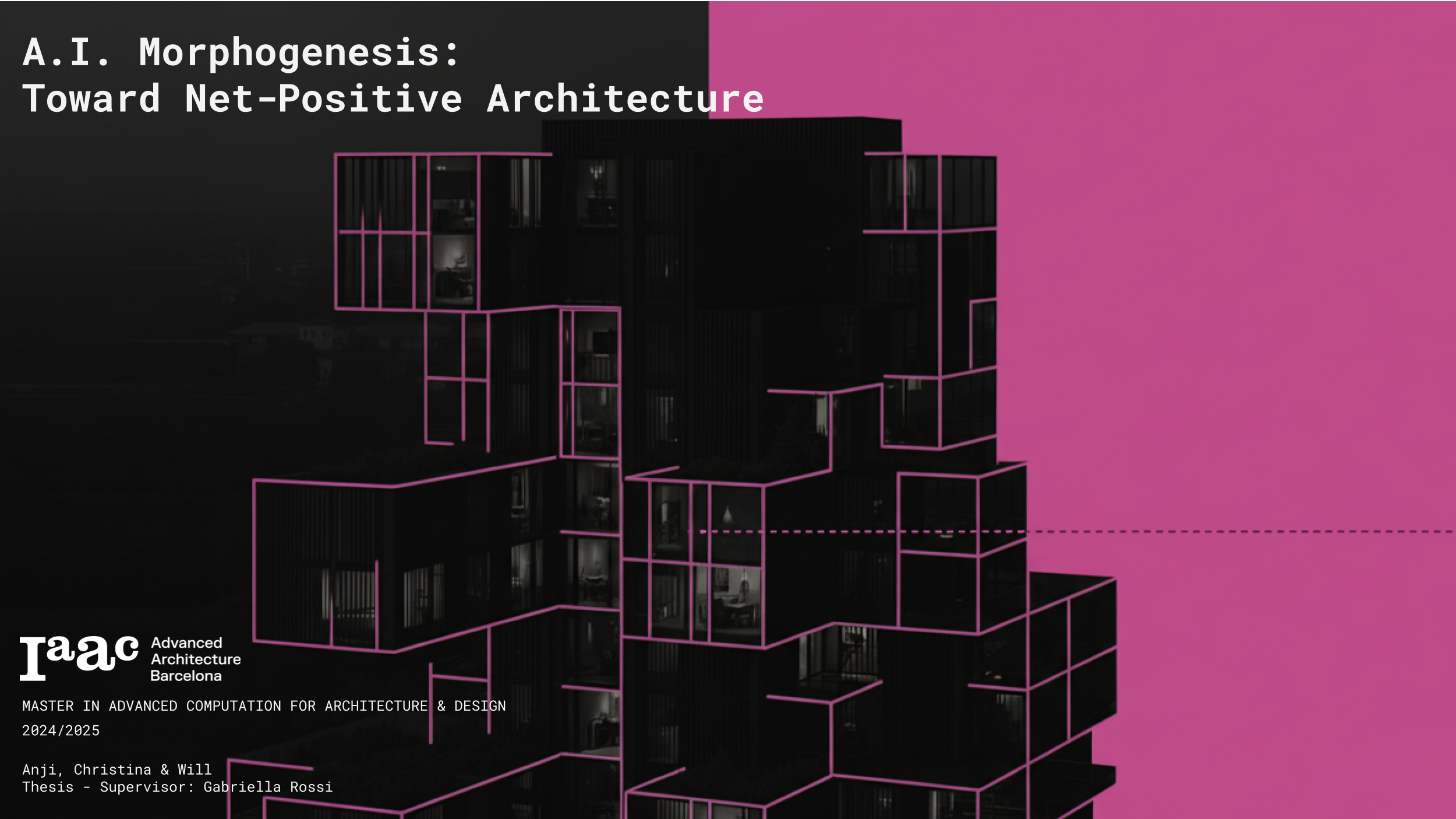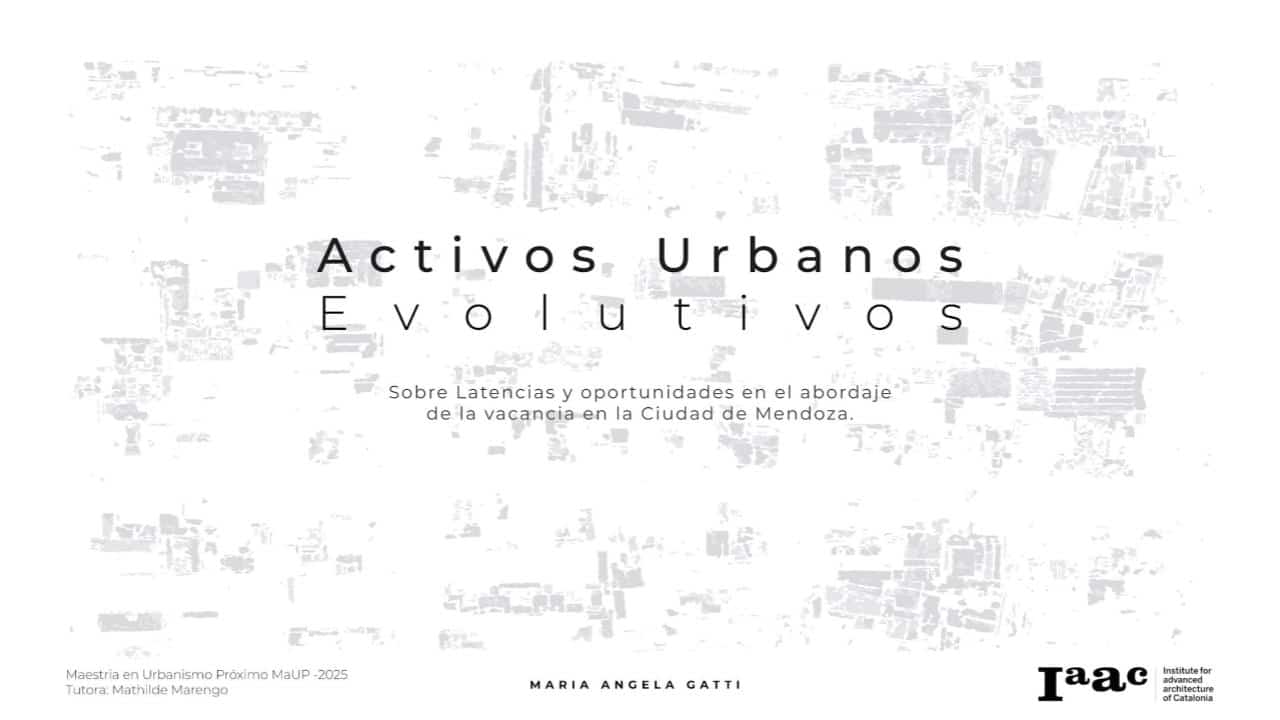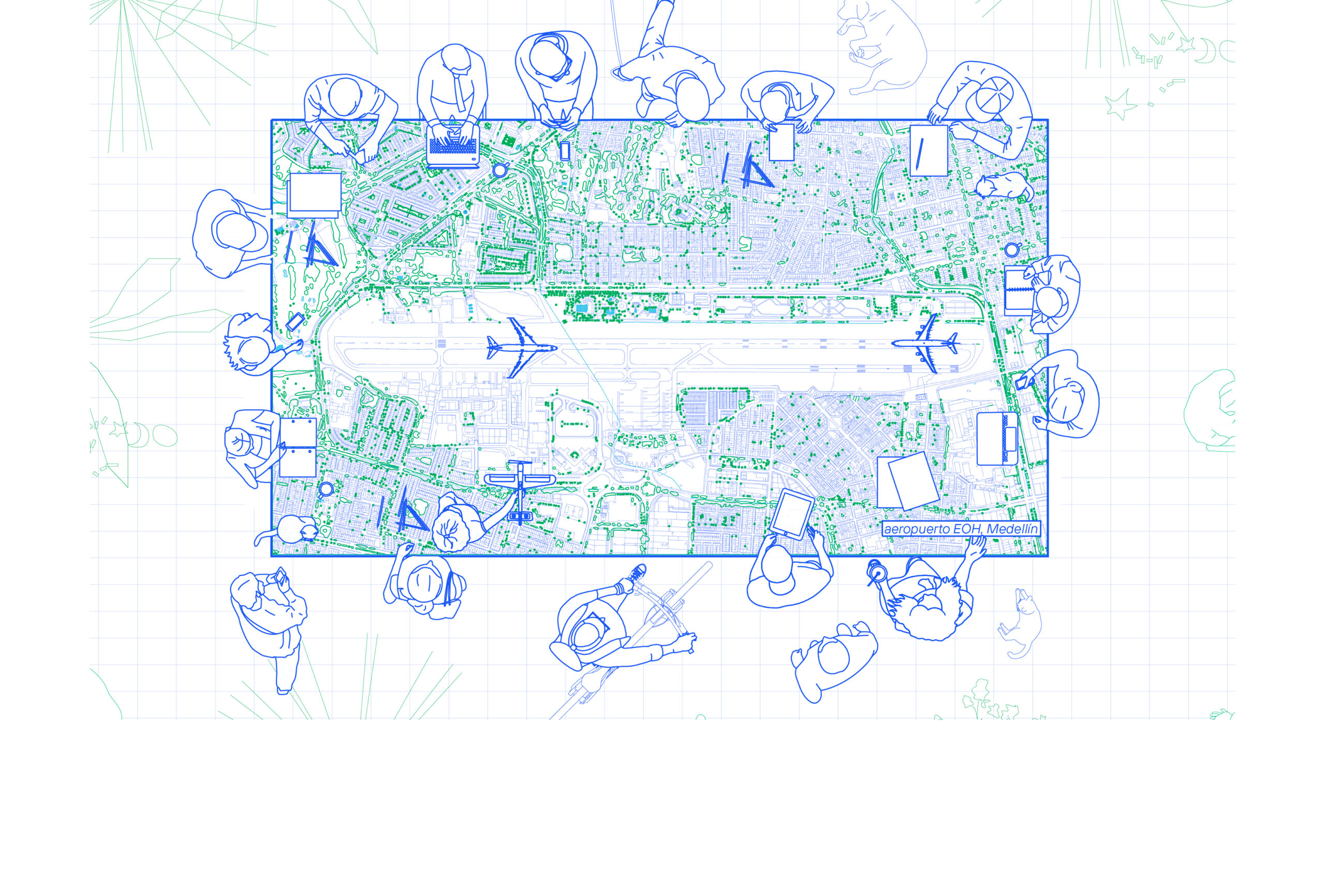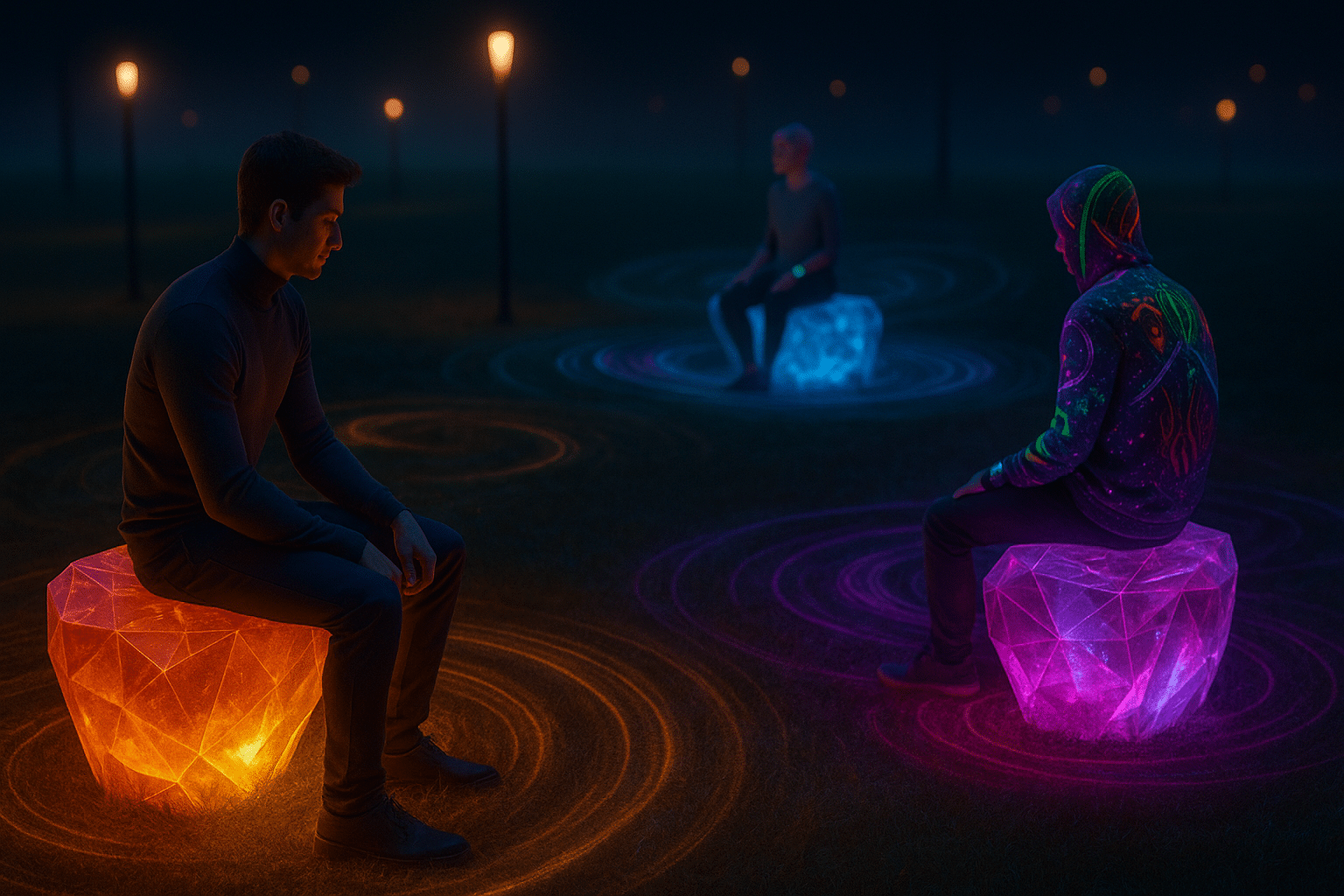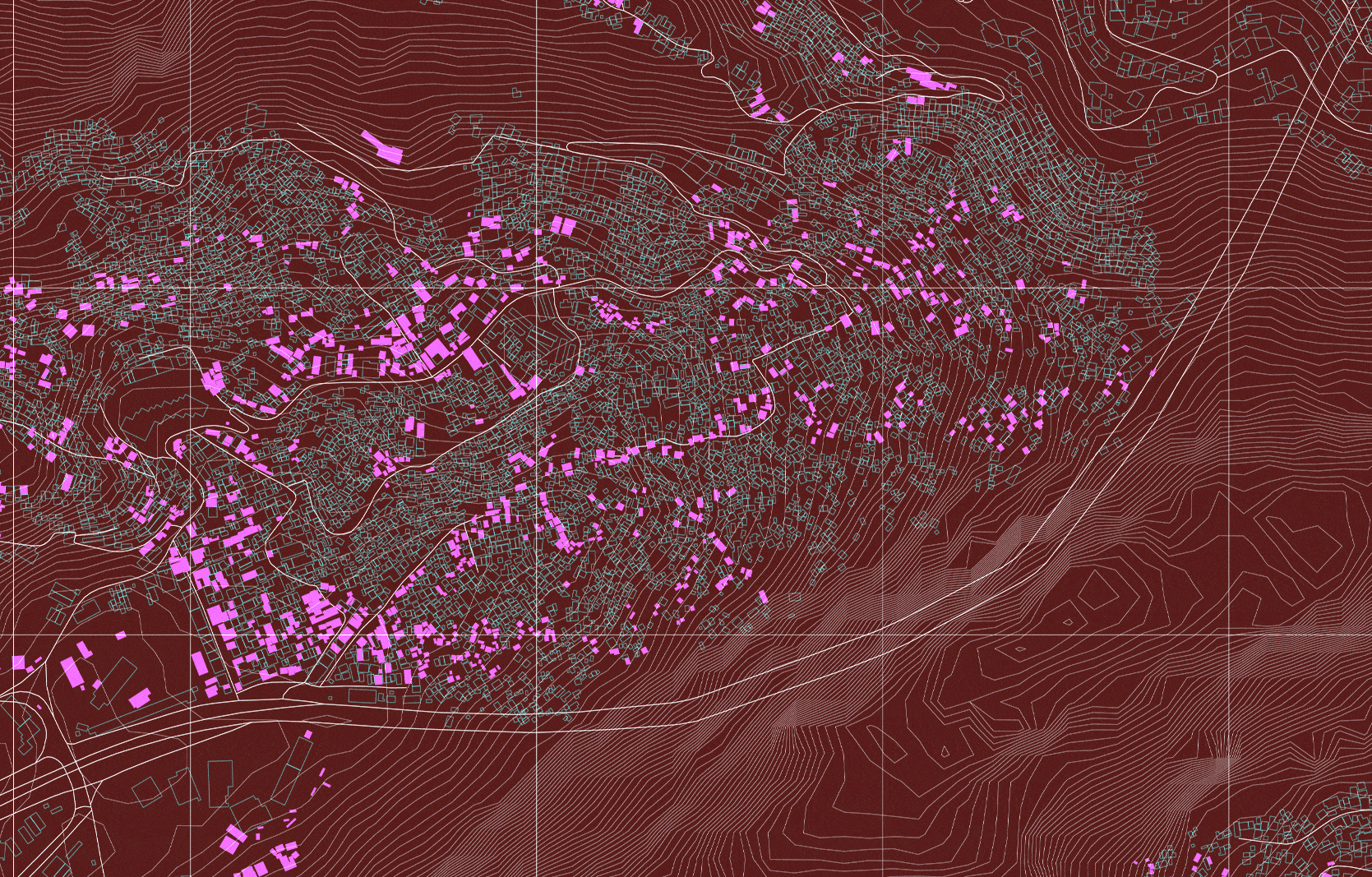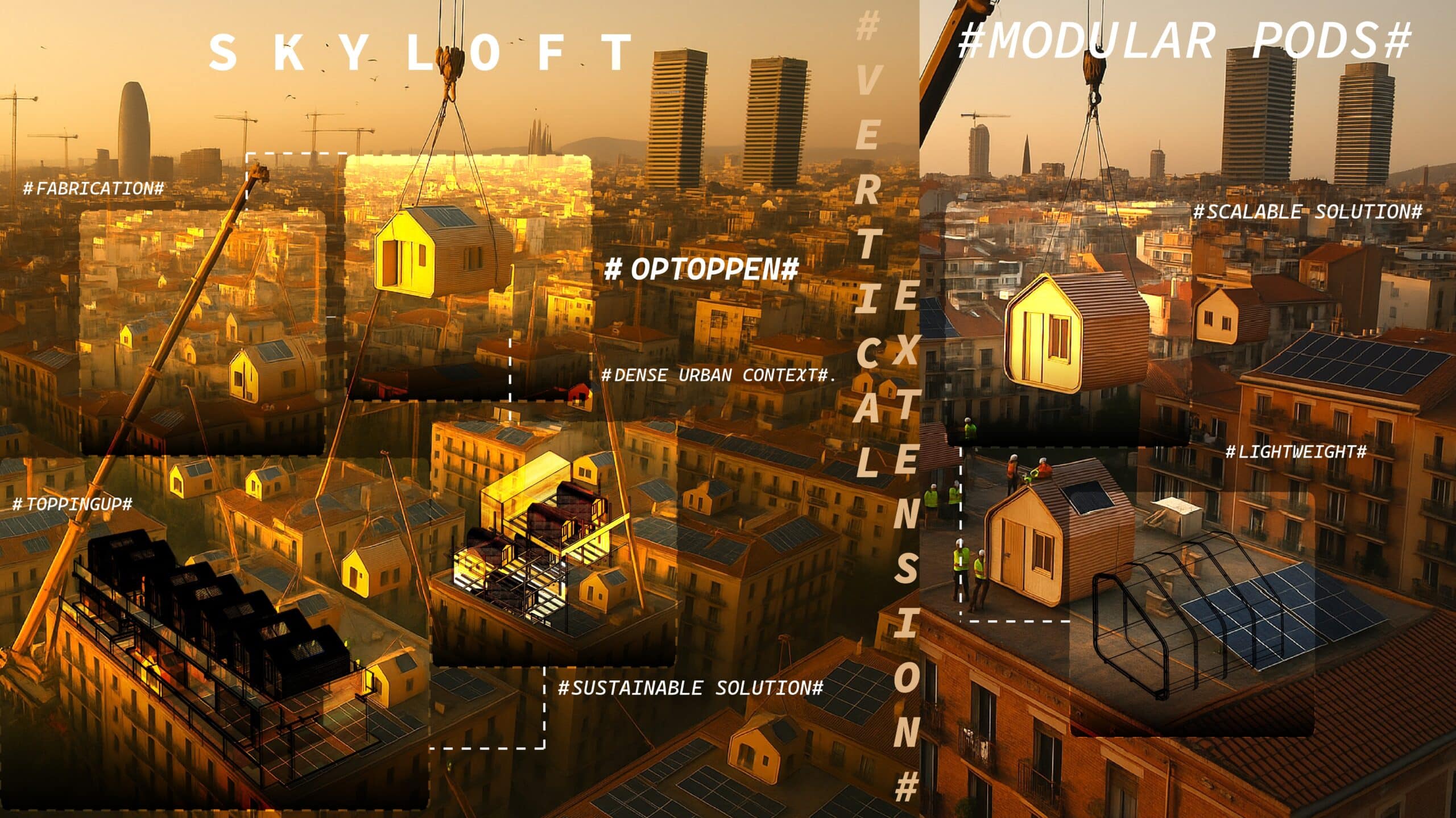Soul and System | A Conversation with Aldo Sollazzo
Guest Lecture at IAAC (14 October 2025) – Exploring how La Máquina merges design, robotics, and the human element. During one of our sessions at IAAC, we had the opportunity to meet Aldo Sollazzo, co-founder of La Máquina, Noumena, and Pure.Tech, as well as a former IAAC faculty member in the field of robotic fabrication.Invited through the coordination of … Read more











