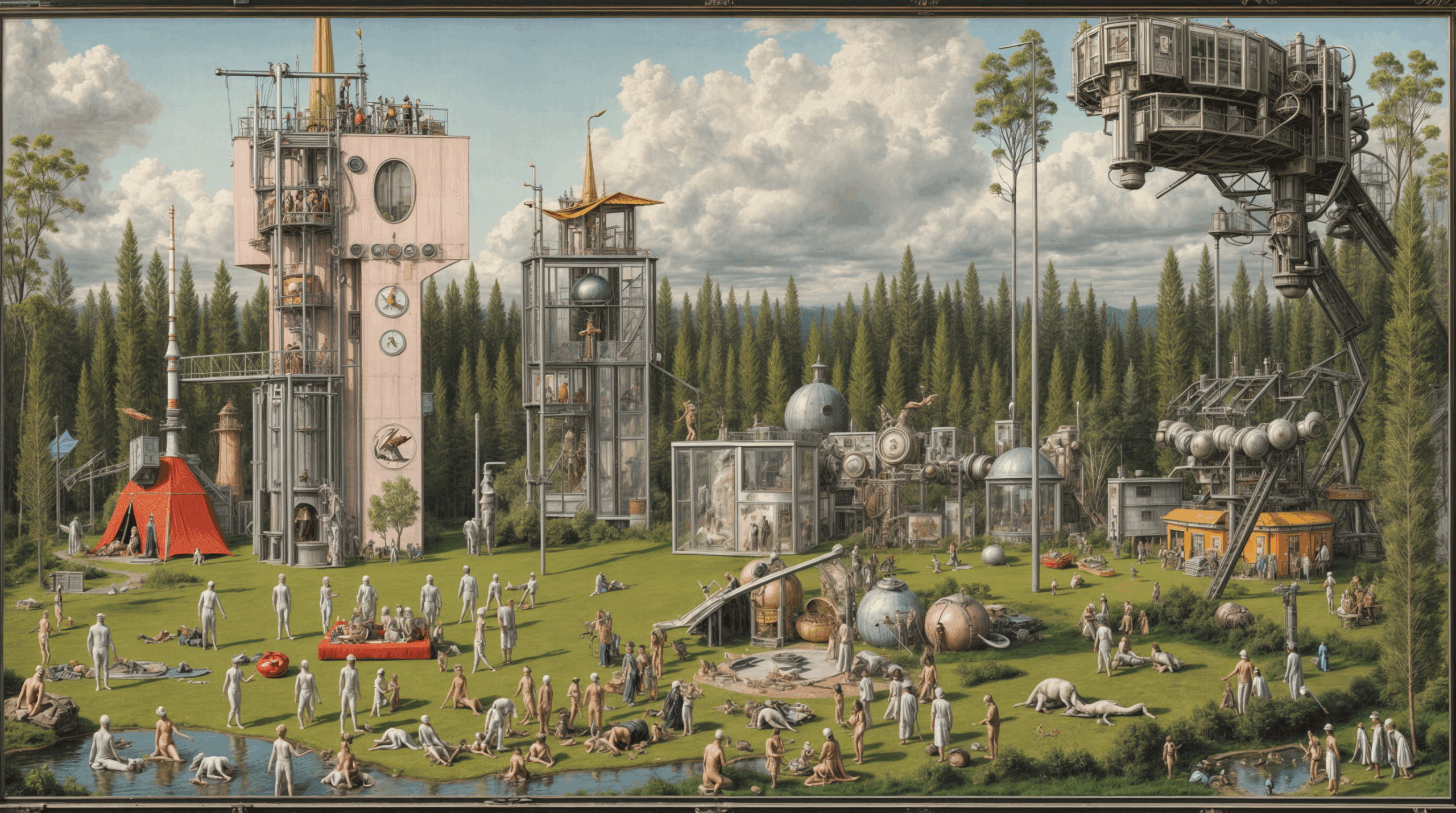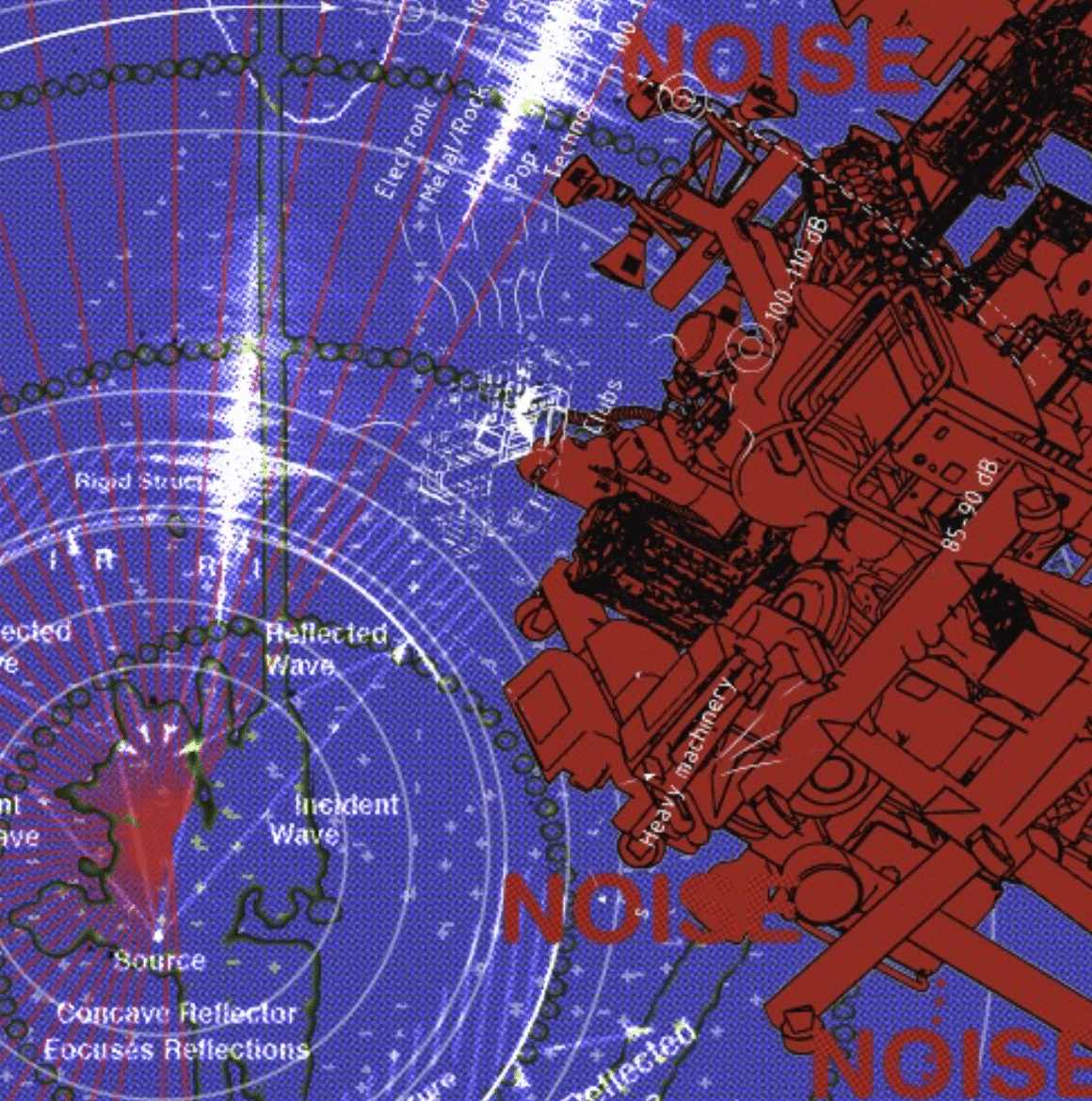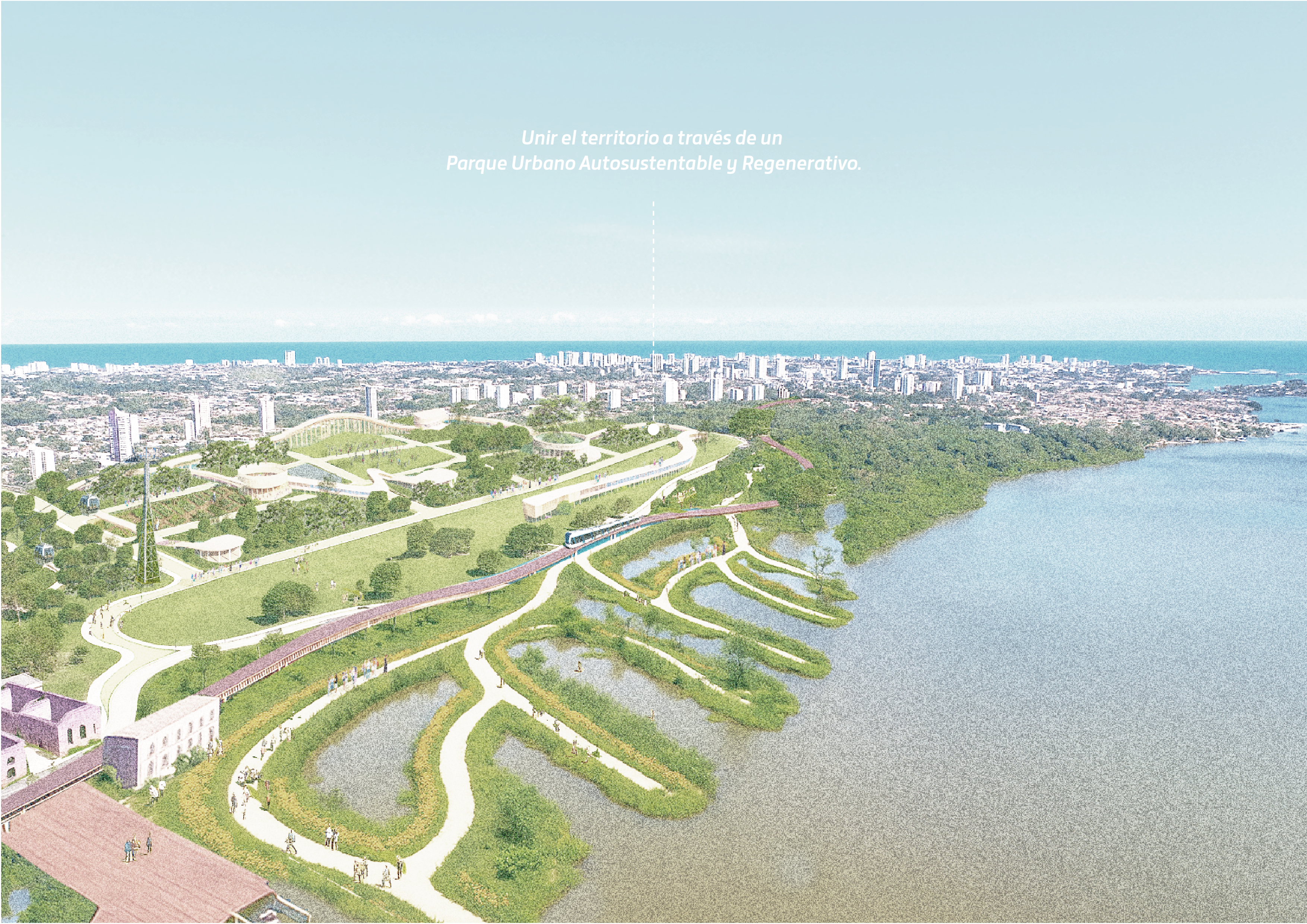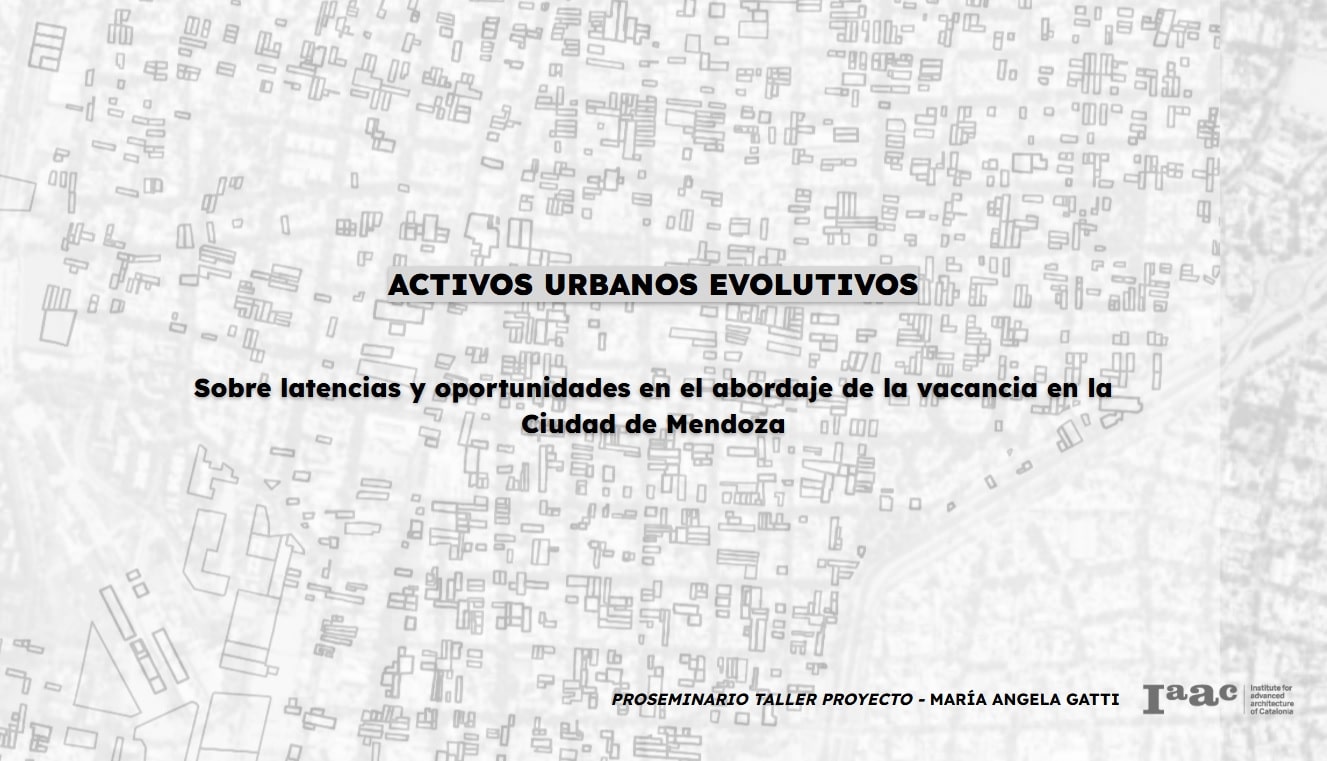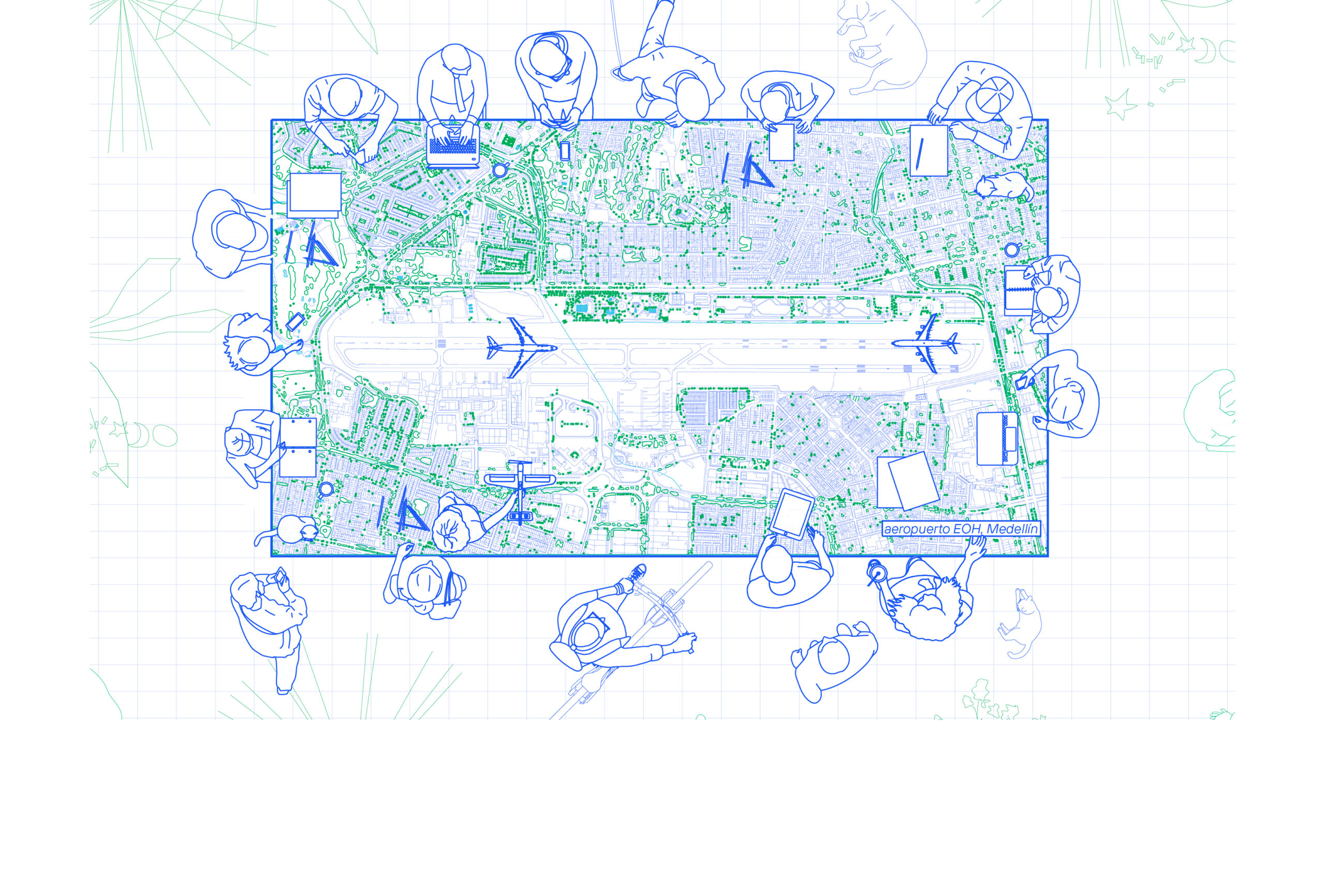Paraísos artificiales
Hacia un modelo territorial para ciudades balnearias La tesis propone explorar el turismo en la Costa Este del Uruguay, con énfasis en las franjas litorales de los departamentos de Canelones y Maldonado. Aquí, el turismo no es entendido únicamente como una actividad económica o cultural, sino como una infraestructura compleja que incide sobre el territorio: … Read more

