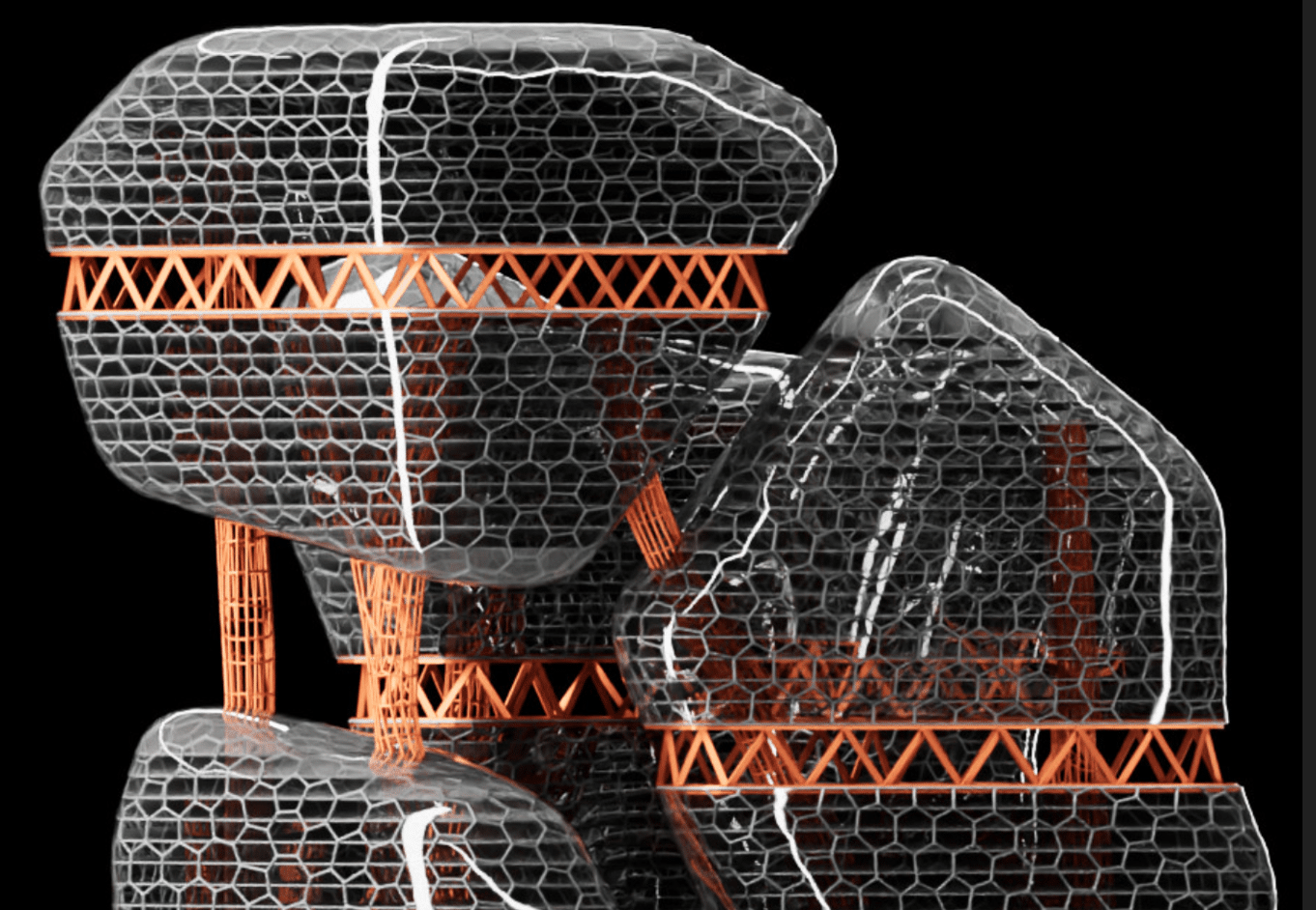Slow Architecture as a form of Resistance
Among the various topics explored during our mapping activity, I found myself drawn most powerfully to vernacular architecture. Not only as a stylistic or historical lens, but as a living, breathing practice—a philosophy that pulses beneath the surface of modern architectural dilemmas. It speaks quietly, yet persistently, about rootedness, slowness, community, and the dignity of … Read more

















