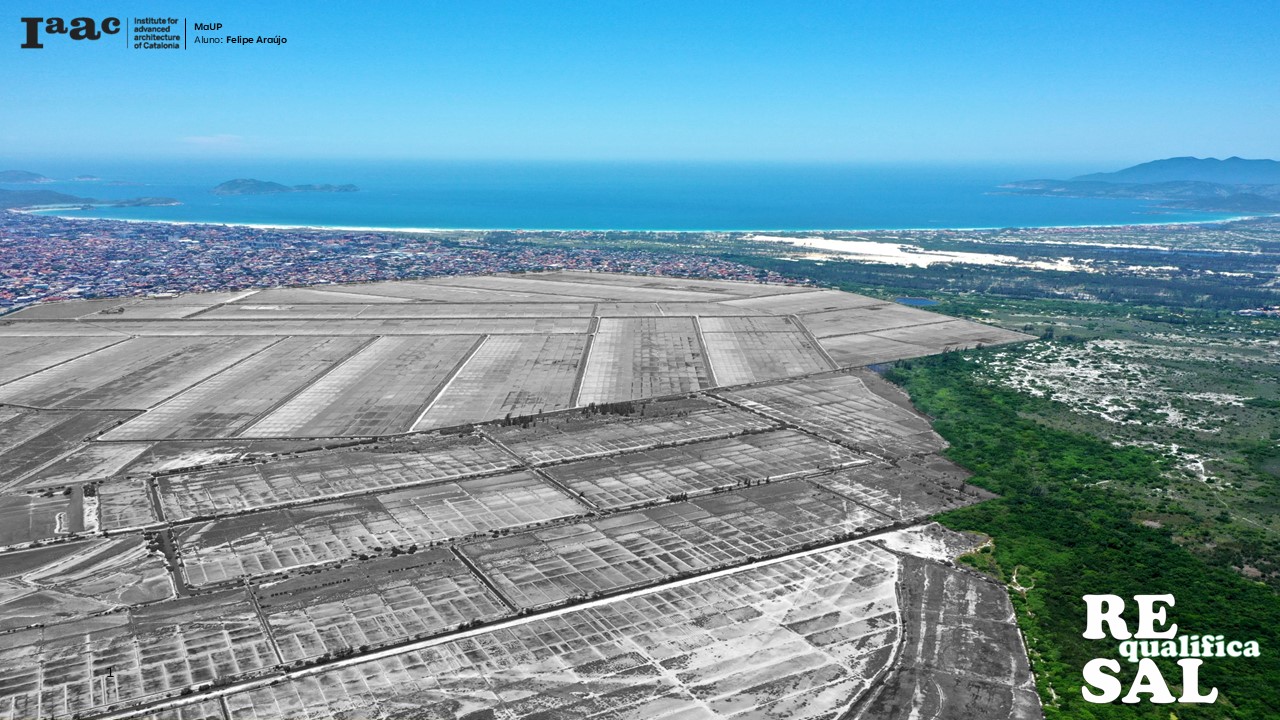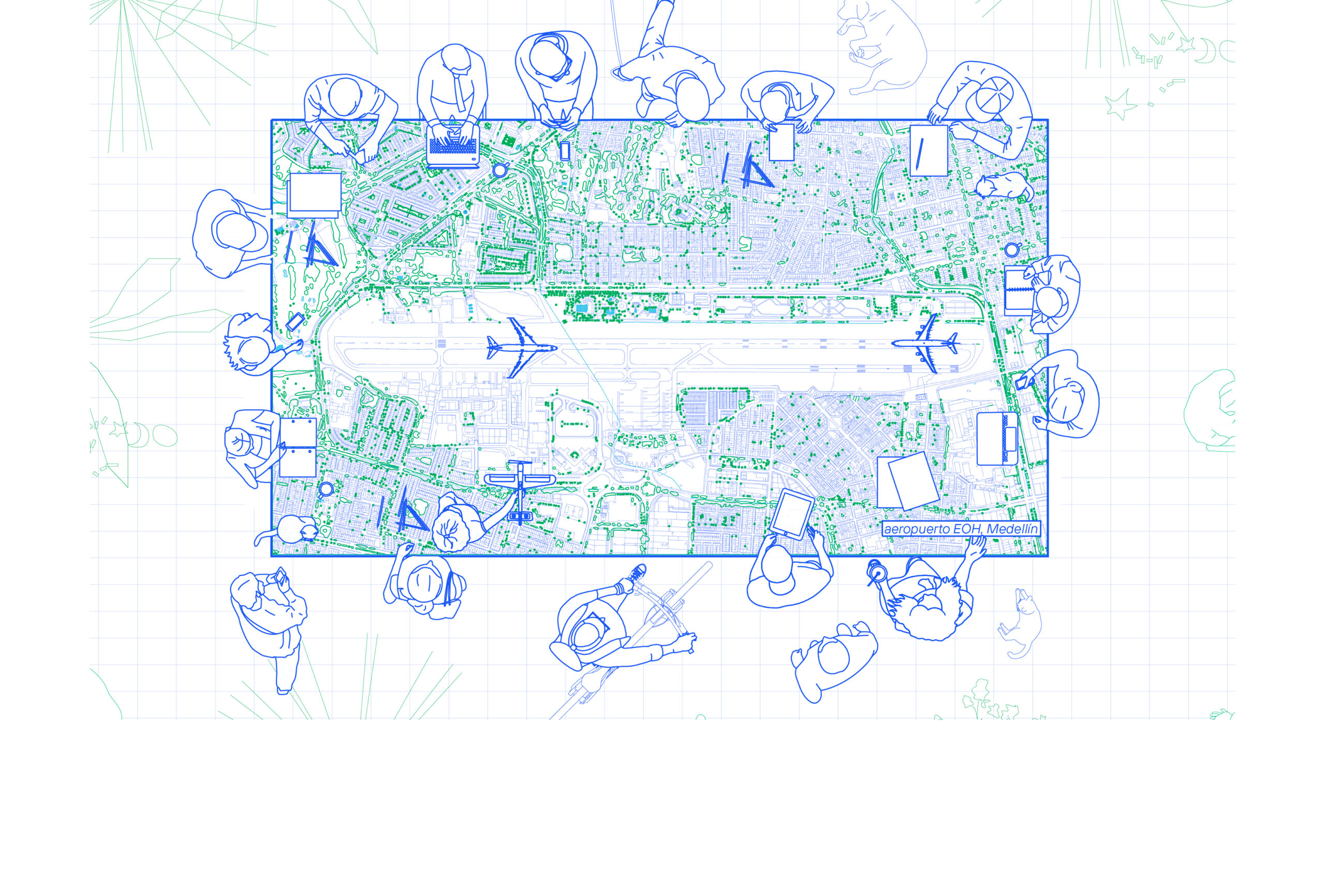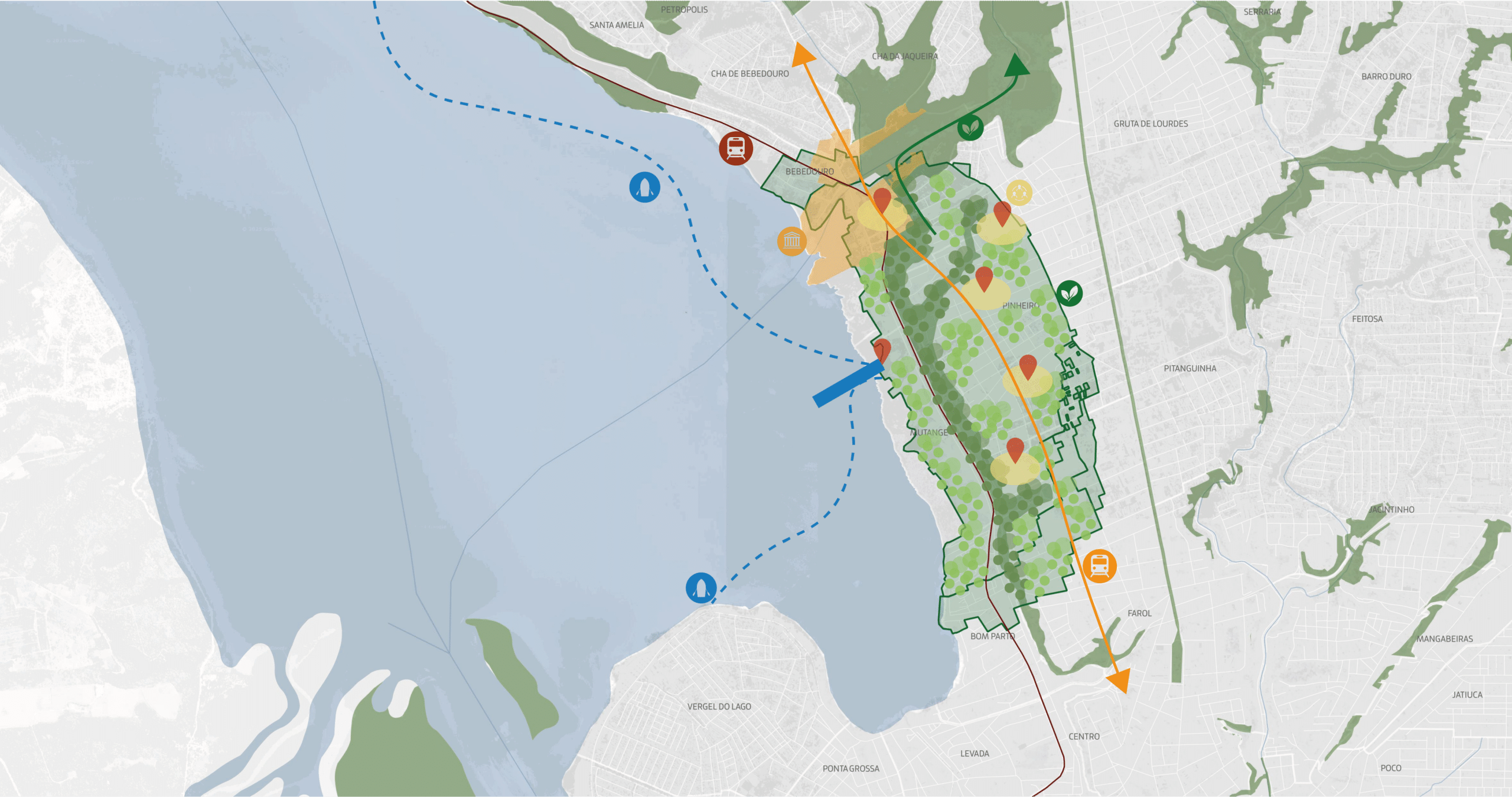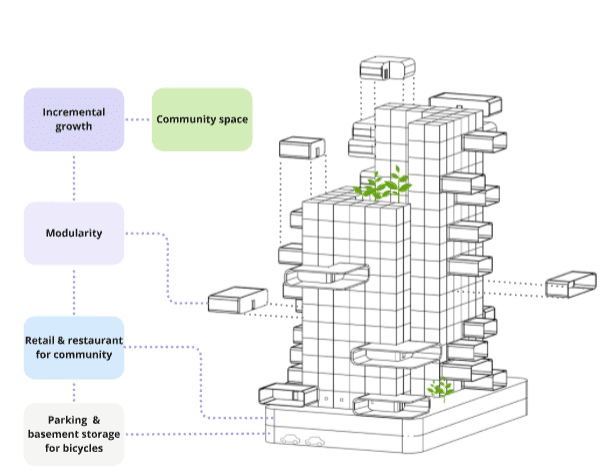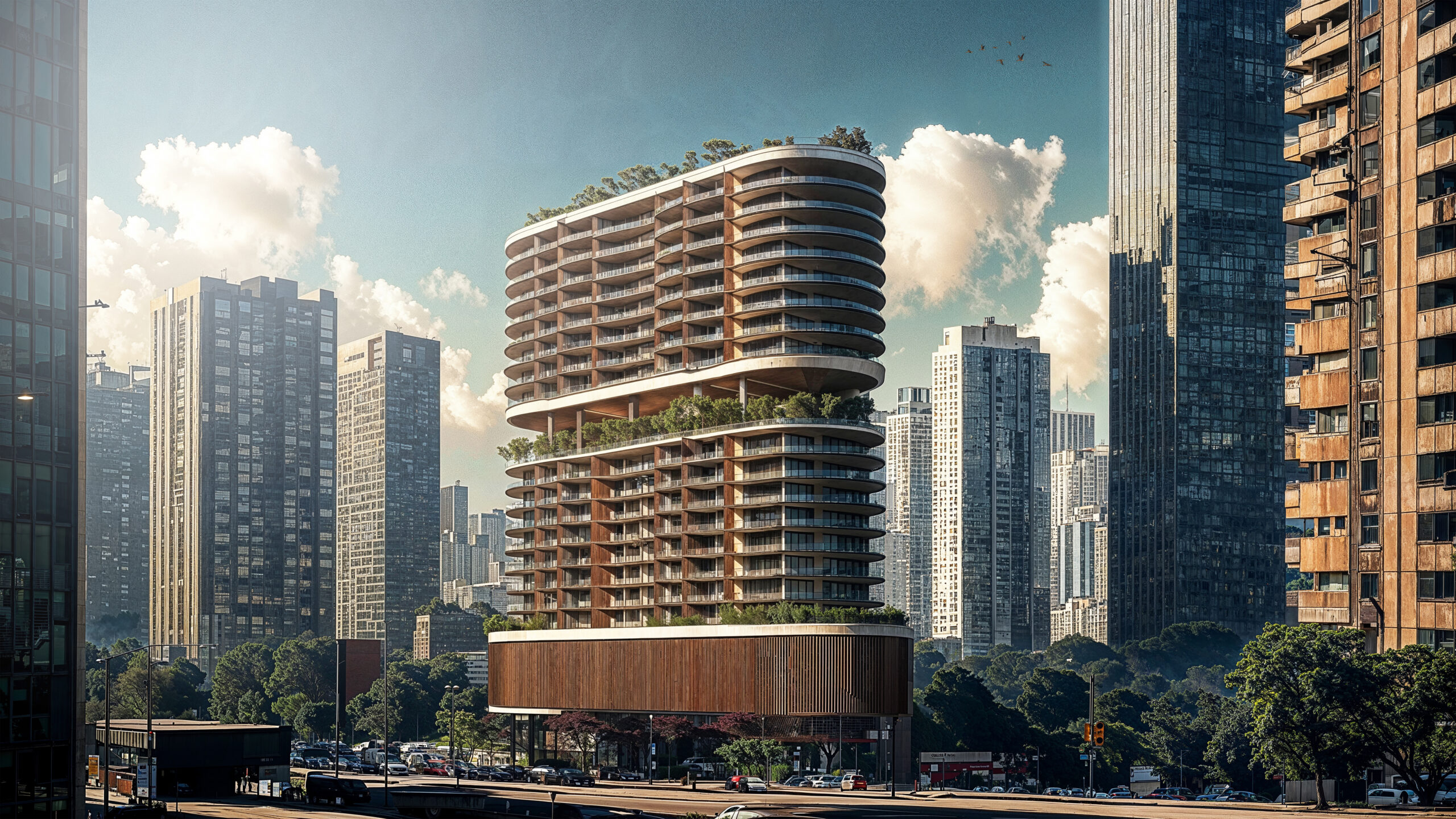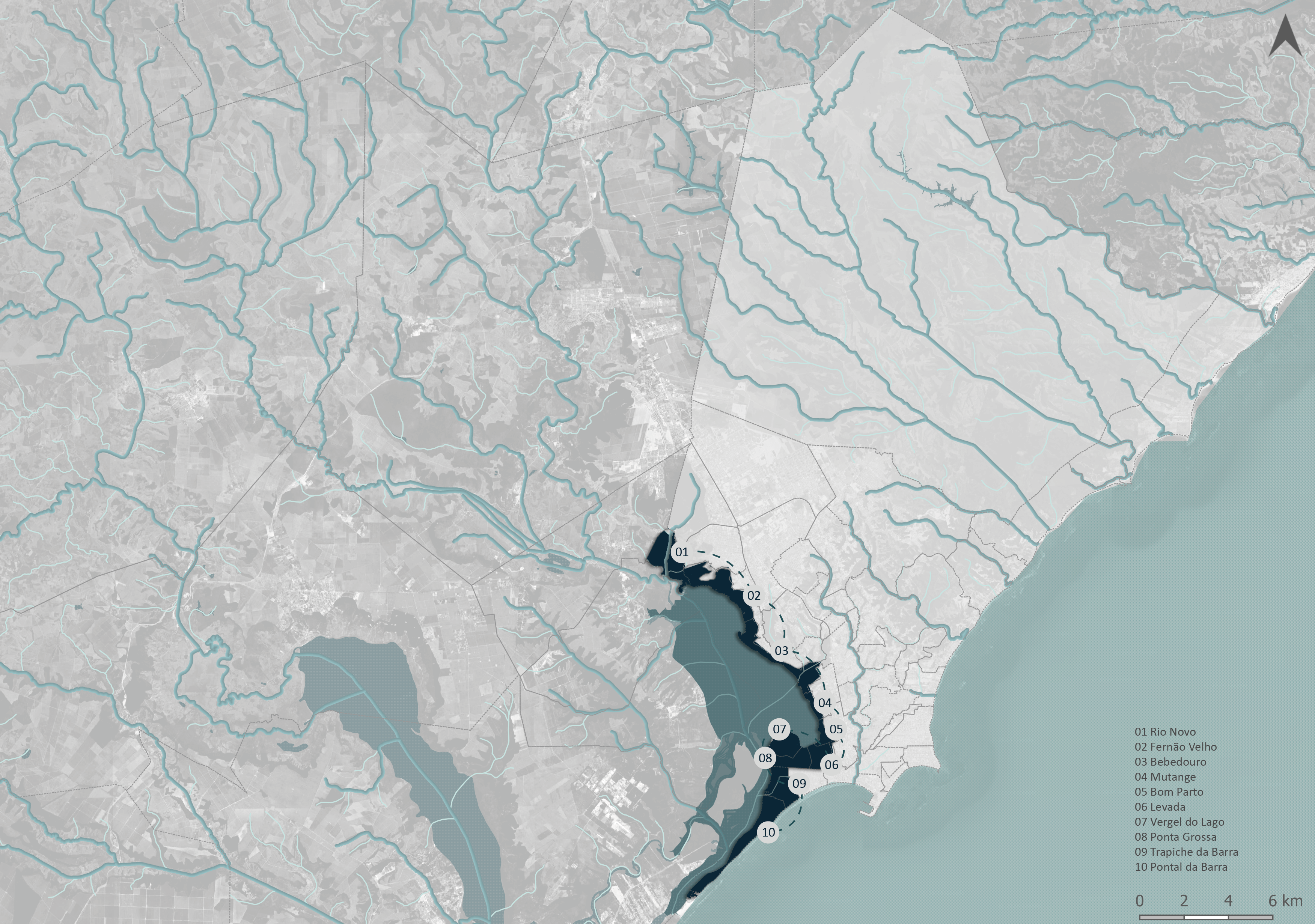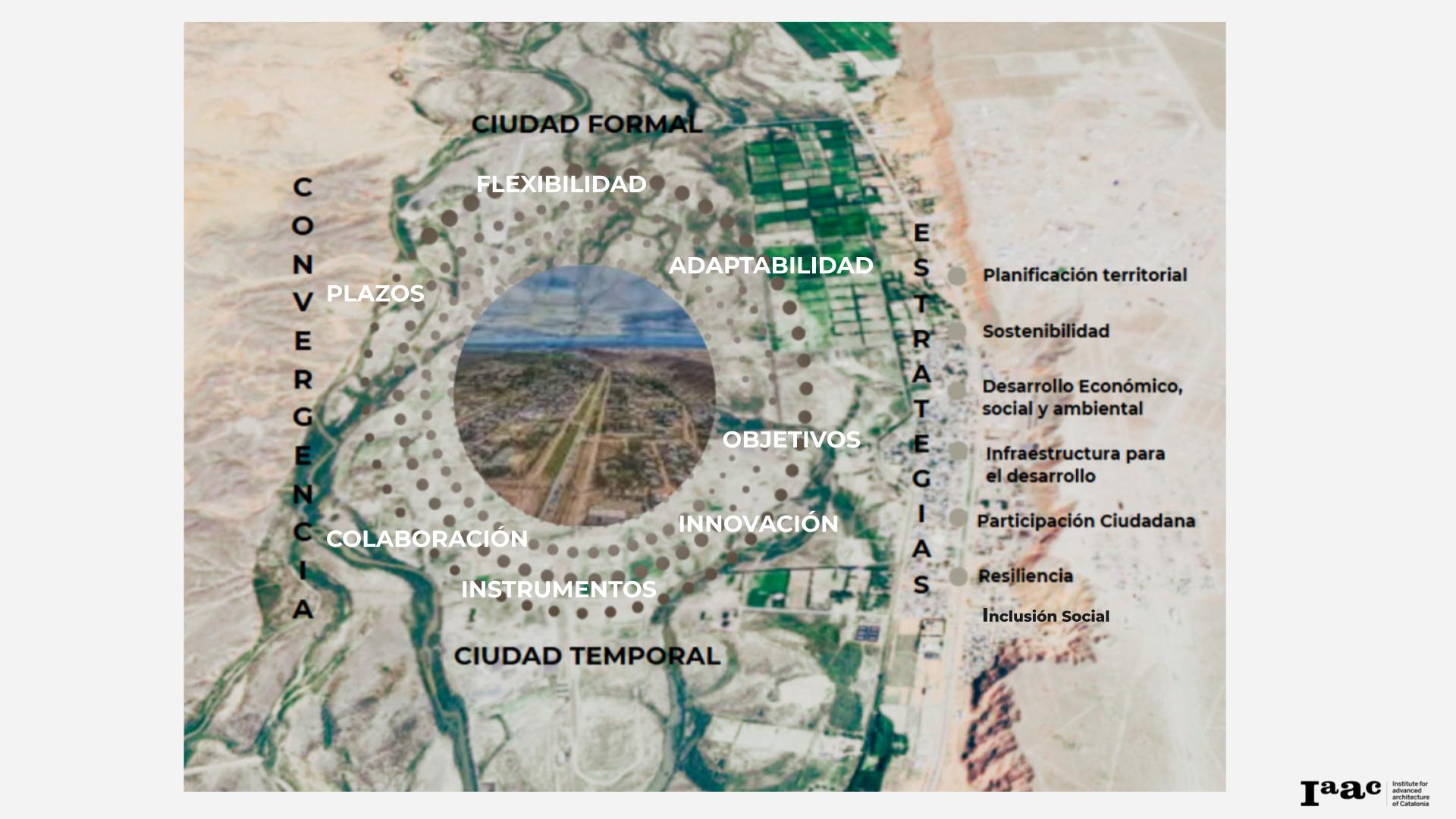ReQualificaSal
Recalificación de Áreas Degradadas por la Industria de la Sal, con base en el Patrimonio Cultural y Ambiental, Cabo Frio – RJ, Brasil Introducción La sal es una materia prima de suma importancia para la humanidad, desde el principio el hombre utilizó esta fuente para sazonar y conservar los alimentos y su importancia la ha … Read more

