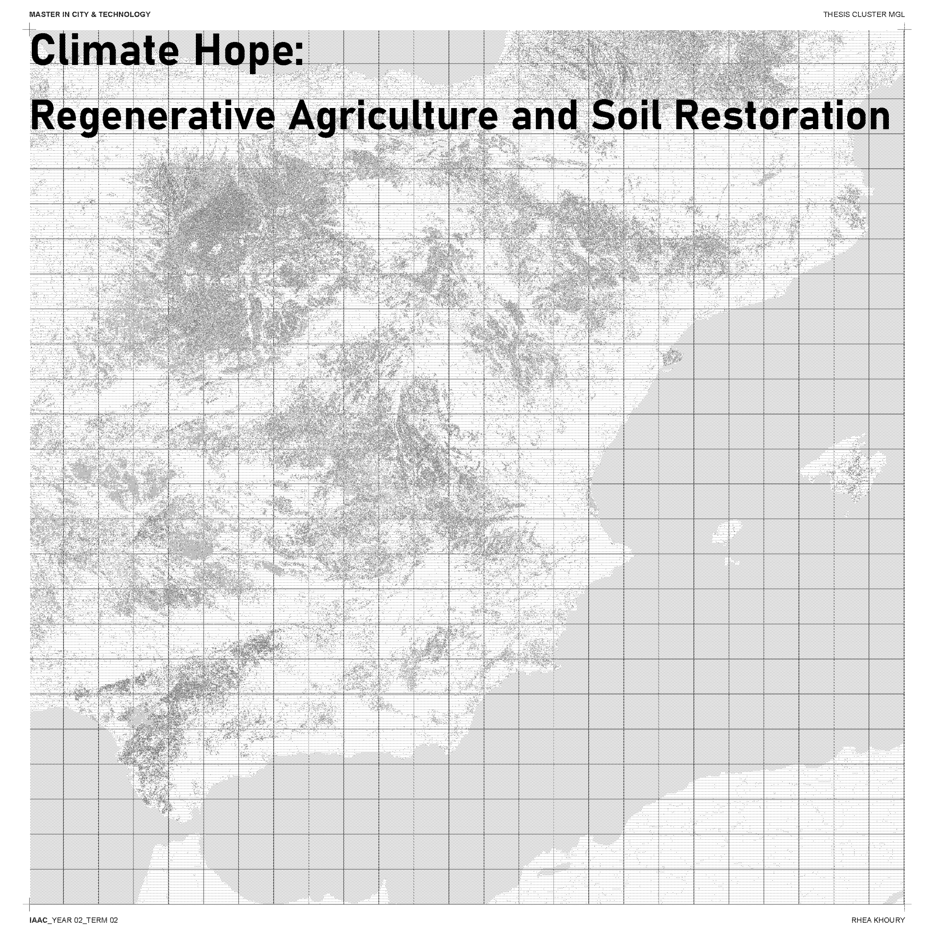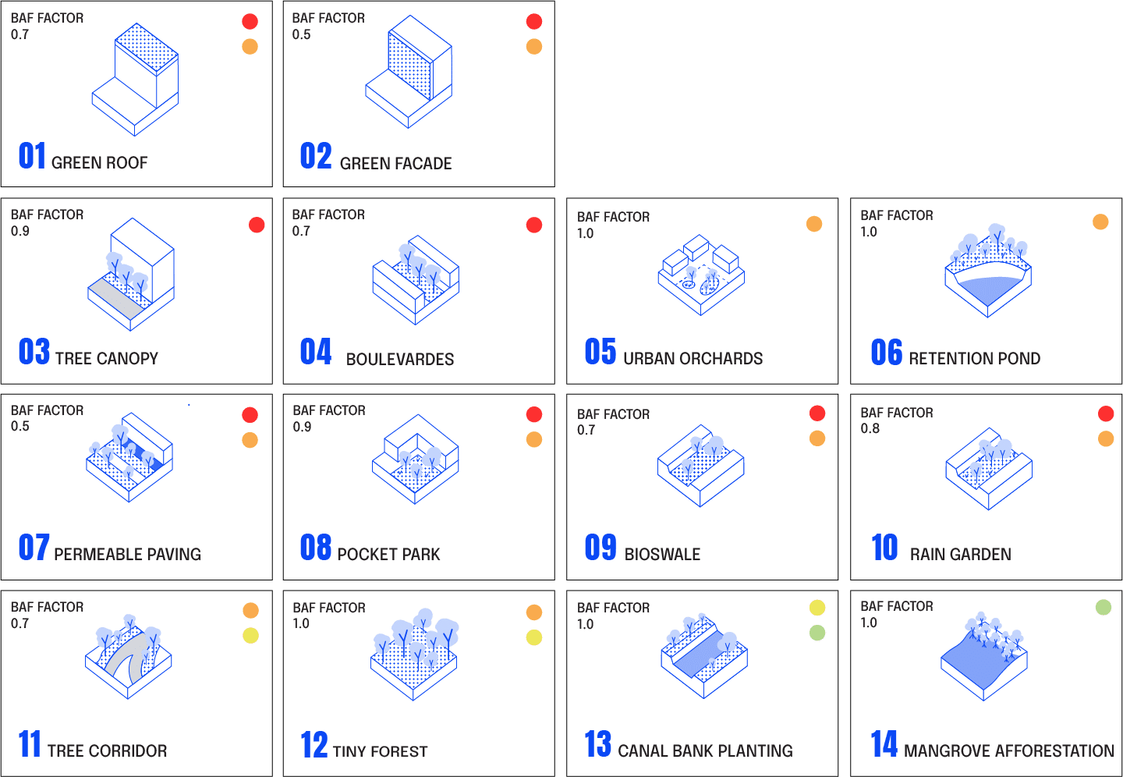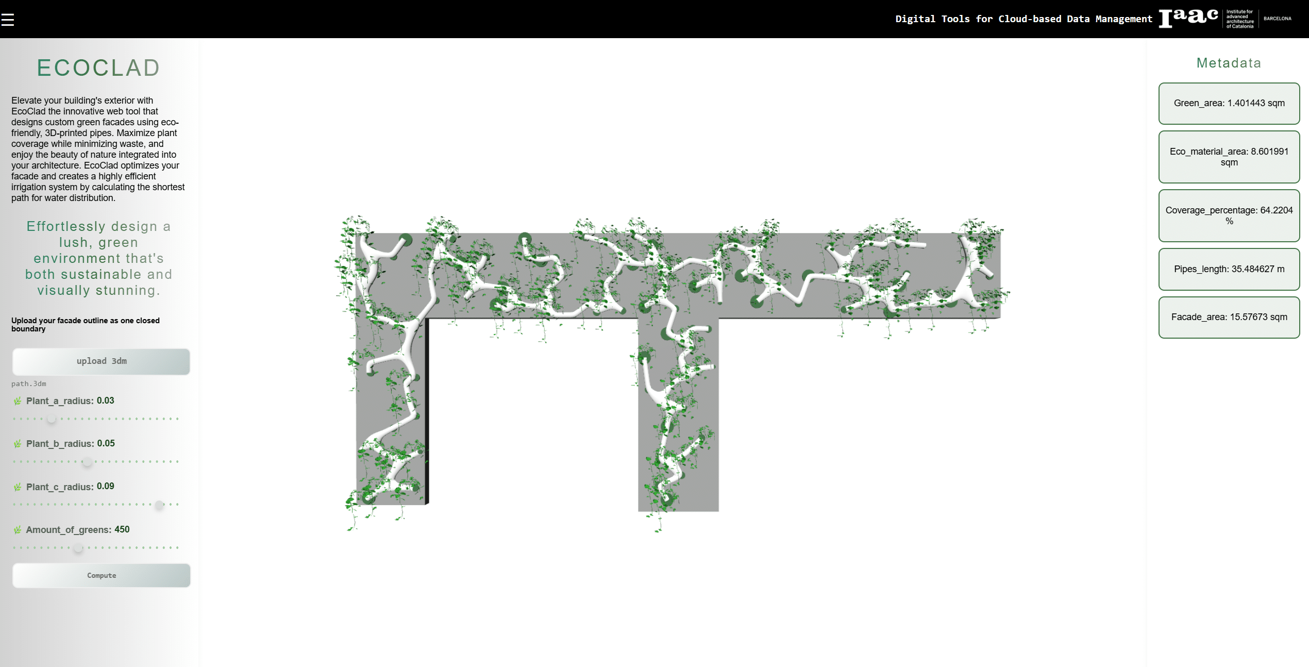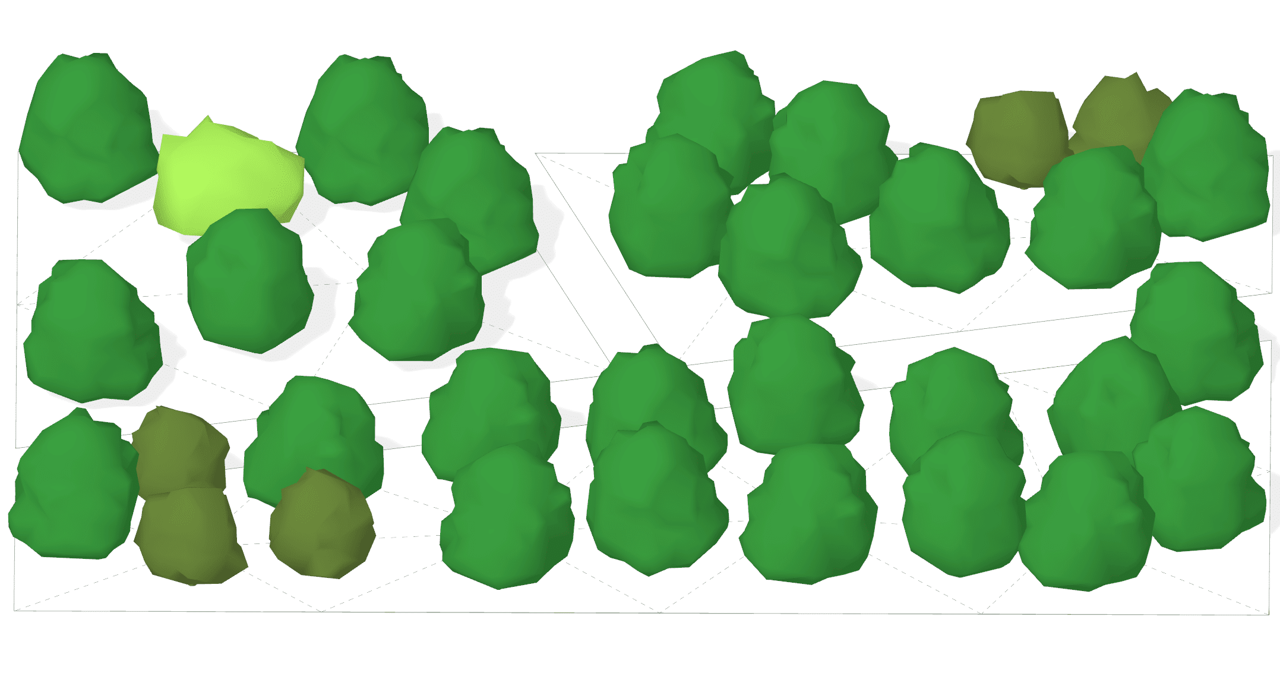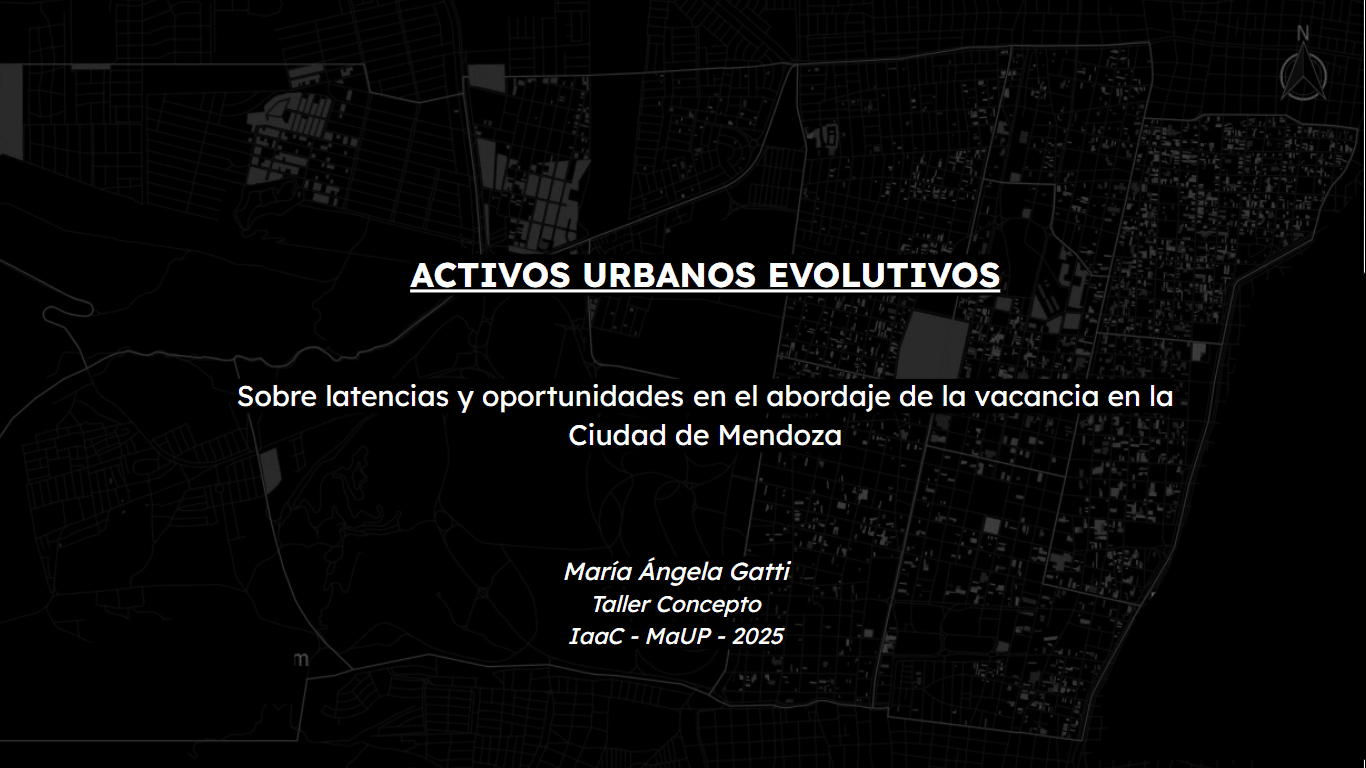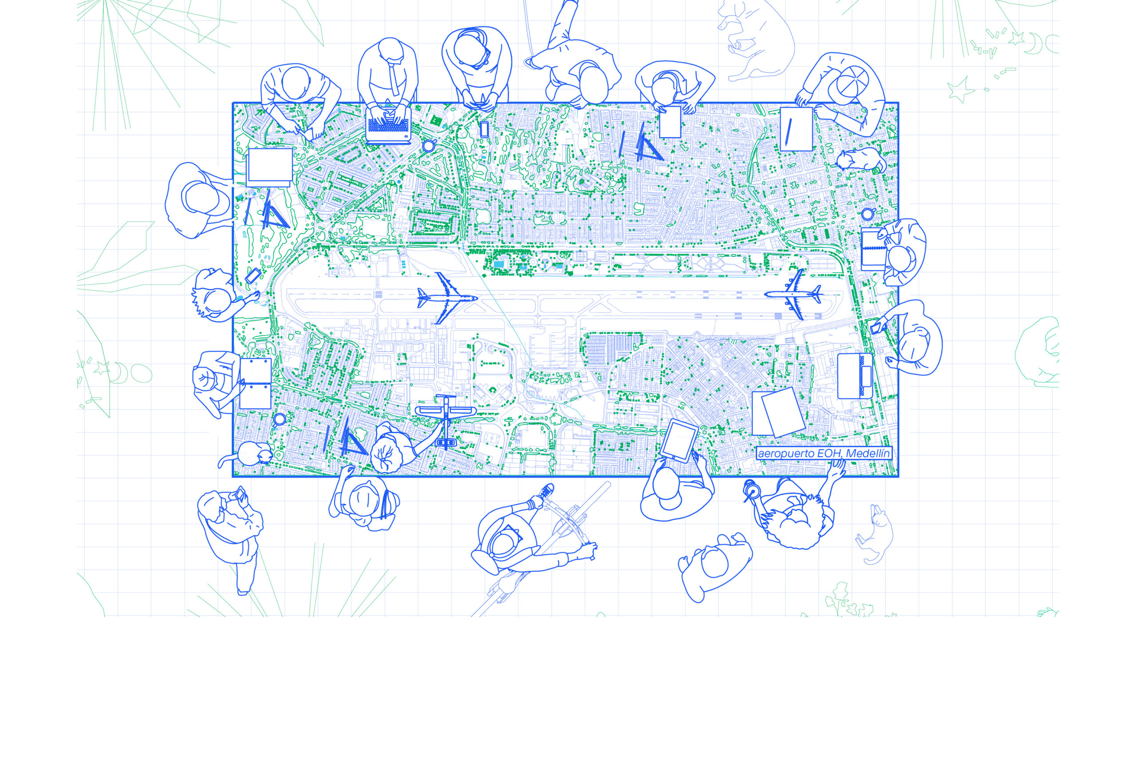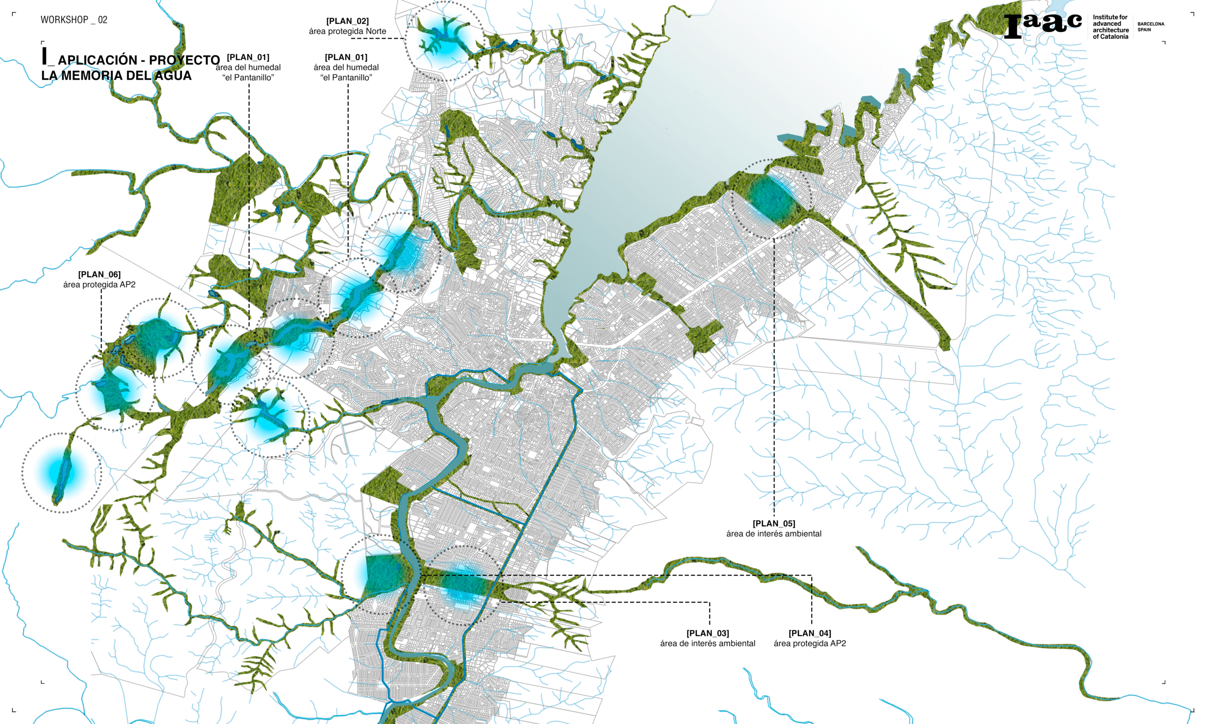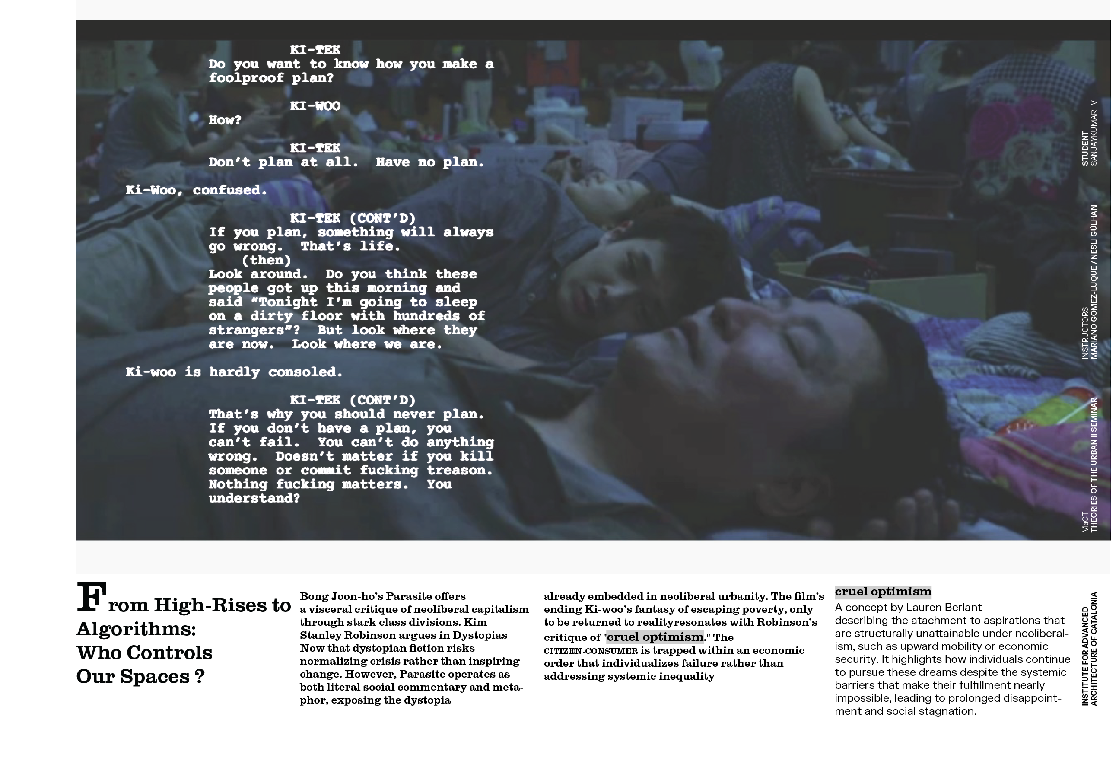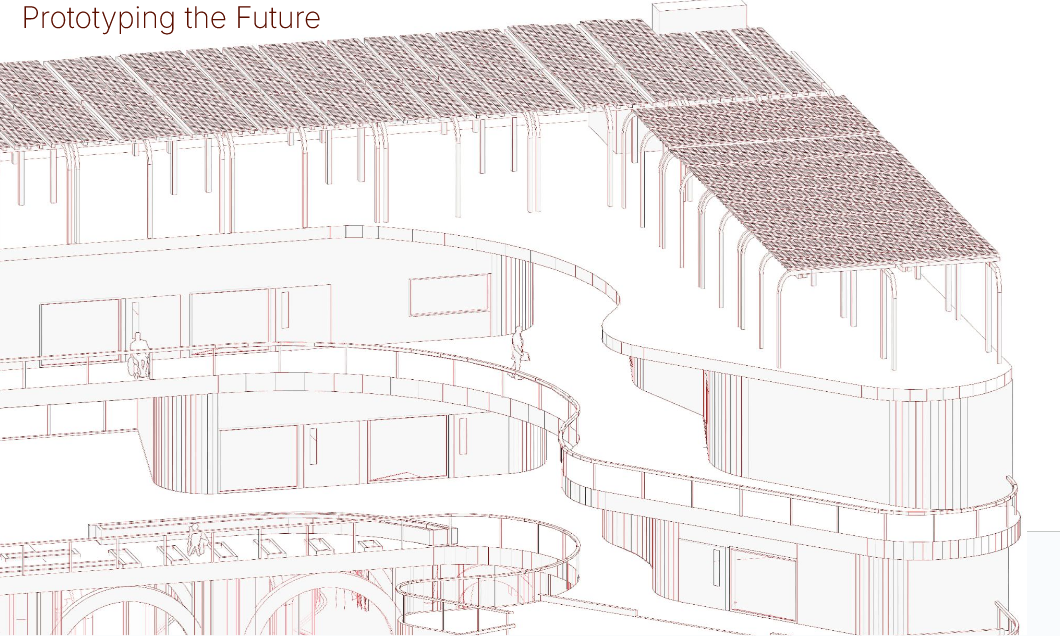Optoppen
Optoppen refers to the concept of adding prefabricated structures on top of existing rooftops to maximize space efficiently. Myy project focuses on addressing housing demand challenges by exploring lightweight housing extensions on existing buildings. My project focuses on addressing housing demand challenges by exploring lightweight housing extensions on existing buildings. Housing Shortage History Why are … Read more
Landscape as a Climate Catalyst
Climate Hope, Regenerative Agriculture and Soil Restoration Up to 40% of the world’s land is degraded Poor land management and conventional agricultural practices have degraded soils, reducing their ability to store carbon and absorb water, accelerating climate change and threatening food systems. Soils store 3x more carbon than the atmosphere, but 50-70% of their natural … Read more
Wildlife Integrating Landscape Design Artificial Intelligence – WILD.AI — Term_II
Context How? Where? Workflow Outputs
FLOOD RESILIENCE TOOLBOX
Flood Resilience Toolbox: AI-Powered Solutions for a Sustainable Future Flooding is the most frequent and costly natural disaster worldwide, with annual damages exceeding €38 billion. By 2050, this figure could rise to $64 billion, impacting millions of lives. Coastal cities, particularly in Southeast Asia, are at high risk due to rapid urbanization, sinking land, and … Read more
AI-powered Computational Design for Sustainability in Early-Design Stages
Introduction In this episode of the MaCAD Theory podcast, we explore with our guest Mr. Alessandro Grossi the growing importance of sustainable practices in the AEC sector, driven by climate change and resource scarcity. We dive into how integrating sustainability principles early in the design process can impact lifecycle costs and environmental outcomes.Listen to how … Read more
OptiBIPV
What & Why ? OptiBIPV is an app designed to enhance an integrated design approach for photovoltaic facades right from the early design stages. In today’s building design, balancing aesthetics with the growing demand for energy production is more important than ever. OptiBIPV enhances collaboration for a more sustainable environment, helping architects, facade designers, and … Read more
ECOCLAD
Link to Project: https://datamgmt25.iaac.net/ (Find Erva Hofi in the sidebar) ECOCLAD app. An app for 3d printed pipes product.Elevate your building’s exterior with EcoClad the innovative web tool that designs custom green facades using eco-friendly, 3D-printed pipes. The user is required to input his facade boundary or the part of it that wanted to be green. The idea of … Read more
The Gardener
Design Your Perfect Green Space The app is designed to simplify urban green space planning by automating tree placement based on specific criteria. Whether you’re working in Milan or Barcelona, the app accounts for local climate conditions, available space, and water needs to help you choose the best trees for your project. Here’s how the … Read more
ACTIVOS URBANOS EVOLUTIVOS
Sobre latencias y oportunidades en el abordaje de la vacancia en la Ciudad de Mendoza, Argentina RESUMEN La problemática de los pasivos urbanos, definidos como terrenos subutilizados o infraestructuras obsoletas dentro del tejido urbano, constituye un fenómeno global con implicaciones territoriales y socioeconómicas a escala local. La expansión urbana no planificada, caracterizada por patrones de … Read more
Infraestructuras simpoiéticas (ii)
Hacia la reconquista de los No Lugares urbanos: El caso del aeropuerto EOH de Medellín 00 Introducción LAS INFRAESTRUCTURAS GLOBALES Las infraestructuras son uno de los temas centrales dentro de la planeación urbana mundial, 6 de los 17 “Objetivos de Desarrollo Sostenible” establecidos por la ONU están relacionados con ellas. Allí, las definen como “la … Read more
LA MEMORIA DEL AGUA
SOLUCIONES SOTENIBLES PARA LA ESCASEZ Y CONTAMINACIÓN HÍDRICA EN VILLA CARLOS PAZ REGIÓN DEL VALLE DE PUNILLA PRELUDIO El agua, en VCP, no es solo un elemento natural, es una presencia viva que atraviesa generaciones y paisajes, un testigo silencioso del tiempo. Desde los primeros habitantes originarios, el agua del río San Antonio se convirtió … Read more
Escurrimiento Costero: Entre el mar, la muralla y la ciudad.
El litoral urbano como eje integrador que extiende la influencia de la costa hacia el interior de la ciudad. Reflexiones de un habitante: la incomodidad de mi ciudad. Soy originario de Campeche, donde viví hasta los 18 años. Durante esos años de mi desarrollo disfruté mi interacción con la ciudad por lo pequeña que es, … Read more
Investigating [Soy Farming] – Deforestation, and Political Conflict in the Amazon
“The Amazon rainforest, often called the ‘lungs of the Earth,’ is rapidly disappearing. But this isn’t just an environmental crisis—it’s a geopolitical and economic issue. In the heart of this transformation lies [Mato Grosso], Brazil’s largest soy-producing state. Its key location fuels both economic growth and ecological destruction, leading to tensions over land use, trade … Read more
Timber V4ult: Metabolic Building Systems – Energy
We are developing an innovative mixed use project in the Sant Adria de Besos area of Barcelona, the project will hose a modular wood building factory with offices and two floors of residential units as well as public green space. The project represents Besos’ transition from an old industrial area into a cutting edge neighborhood … Read more



