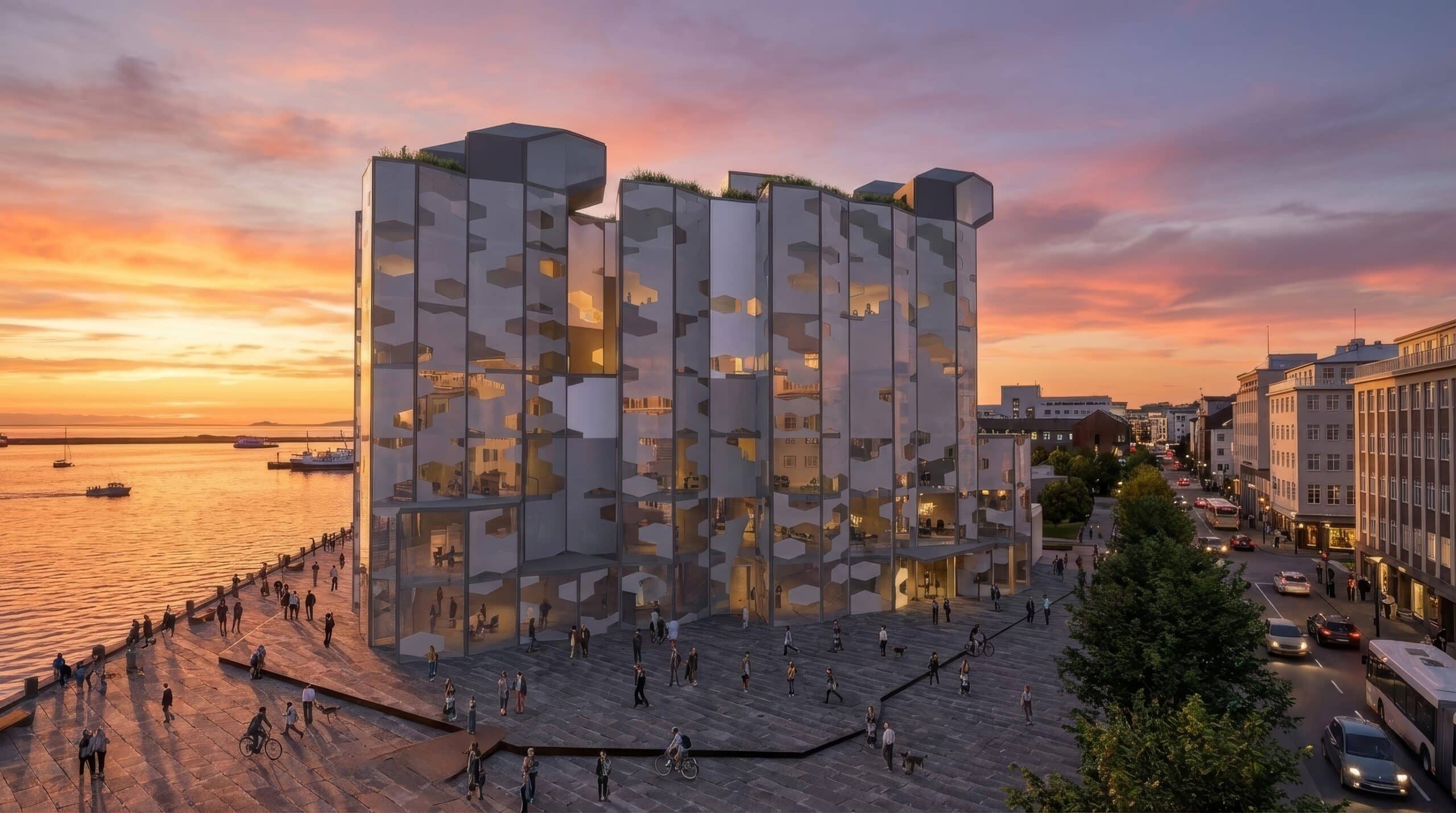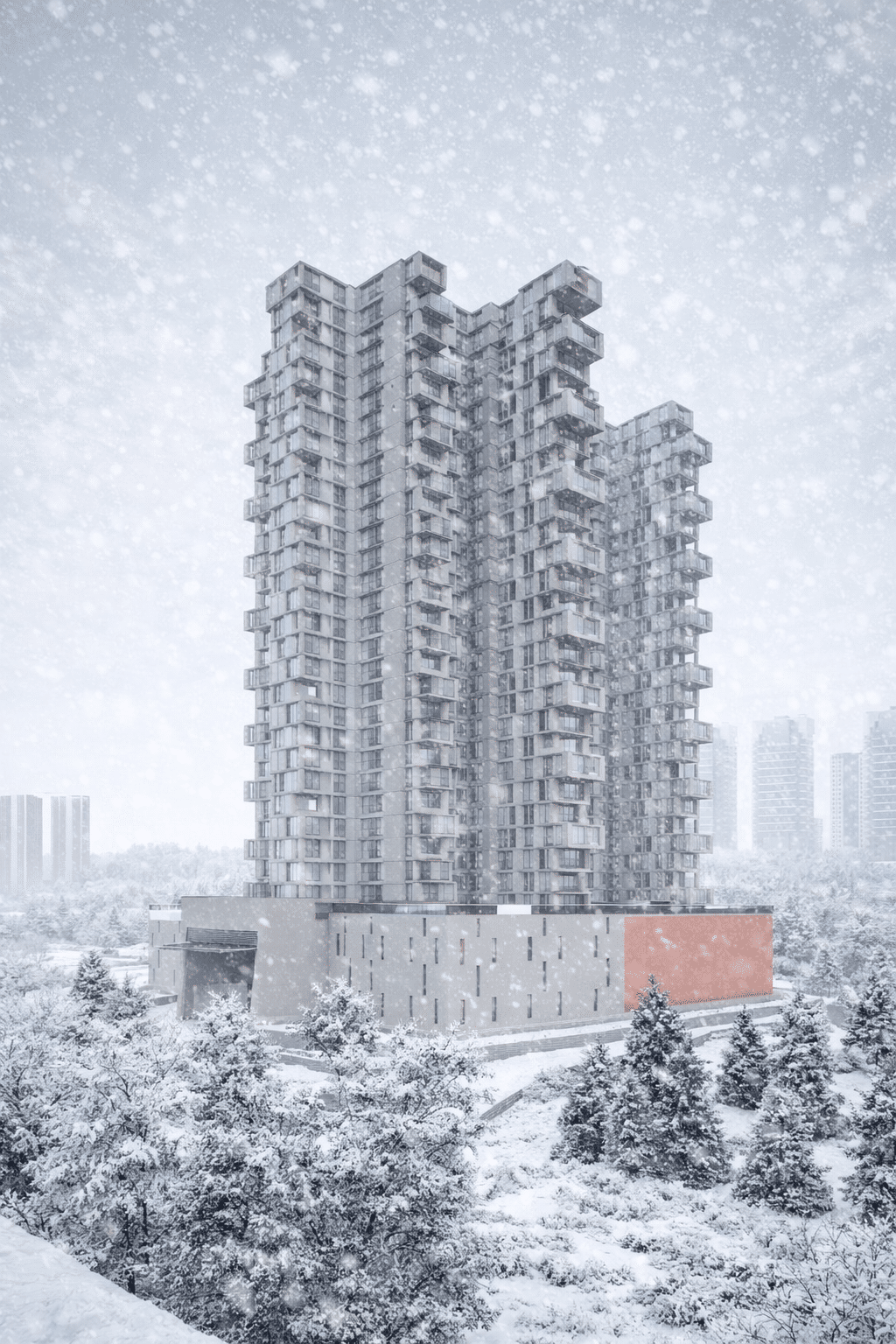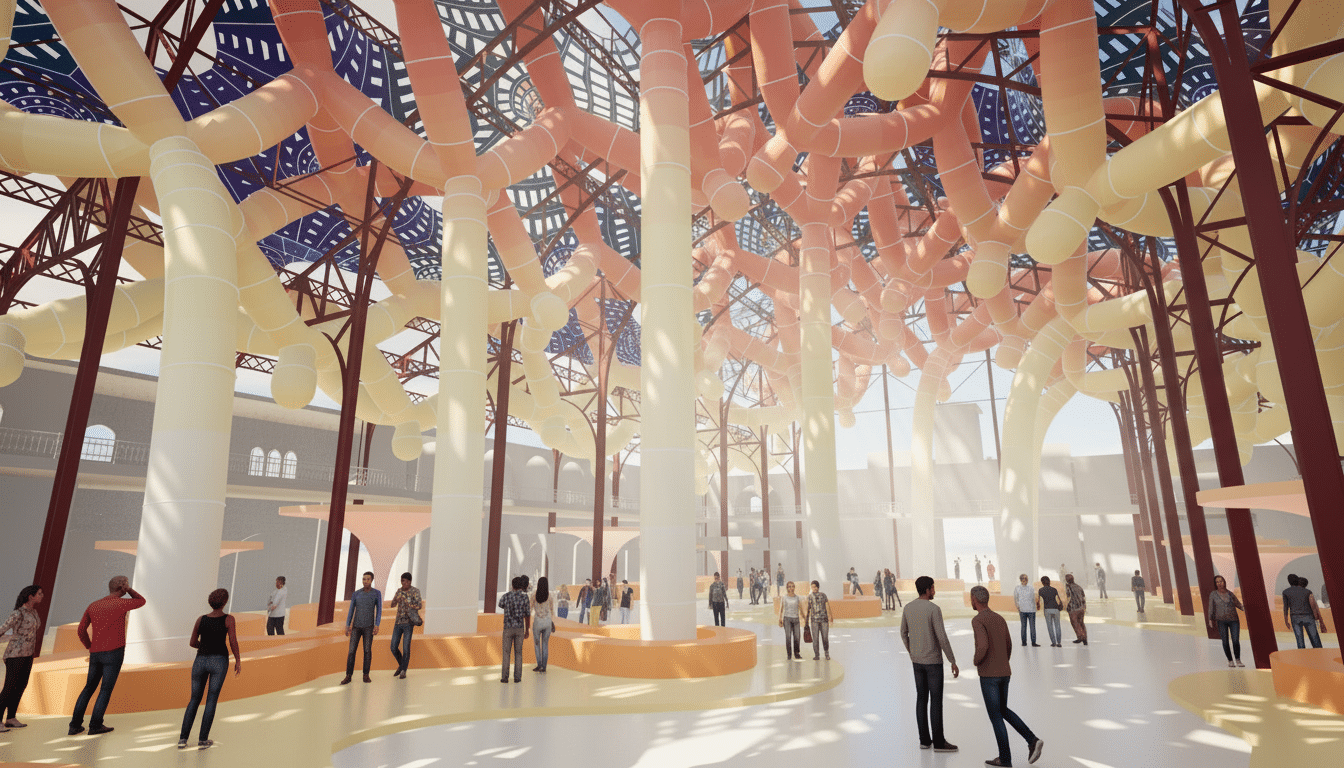Barcelona Library Locator
This project can be used to find the nearest library in the city of Barcelona from the input location. The system works by calculating the shortest route from a given starting point to the closest library location. Along this route, the script also displays information about nearby bike stations and the number of available bicycles … Read more

















