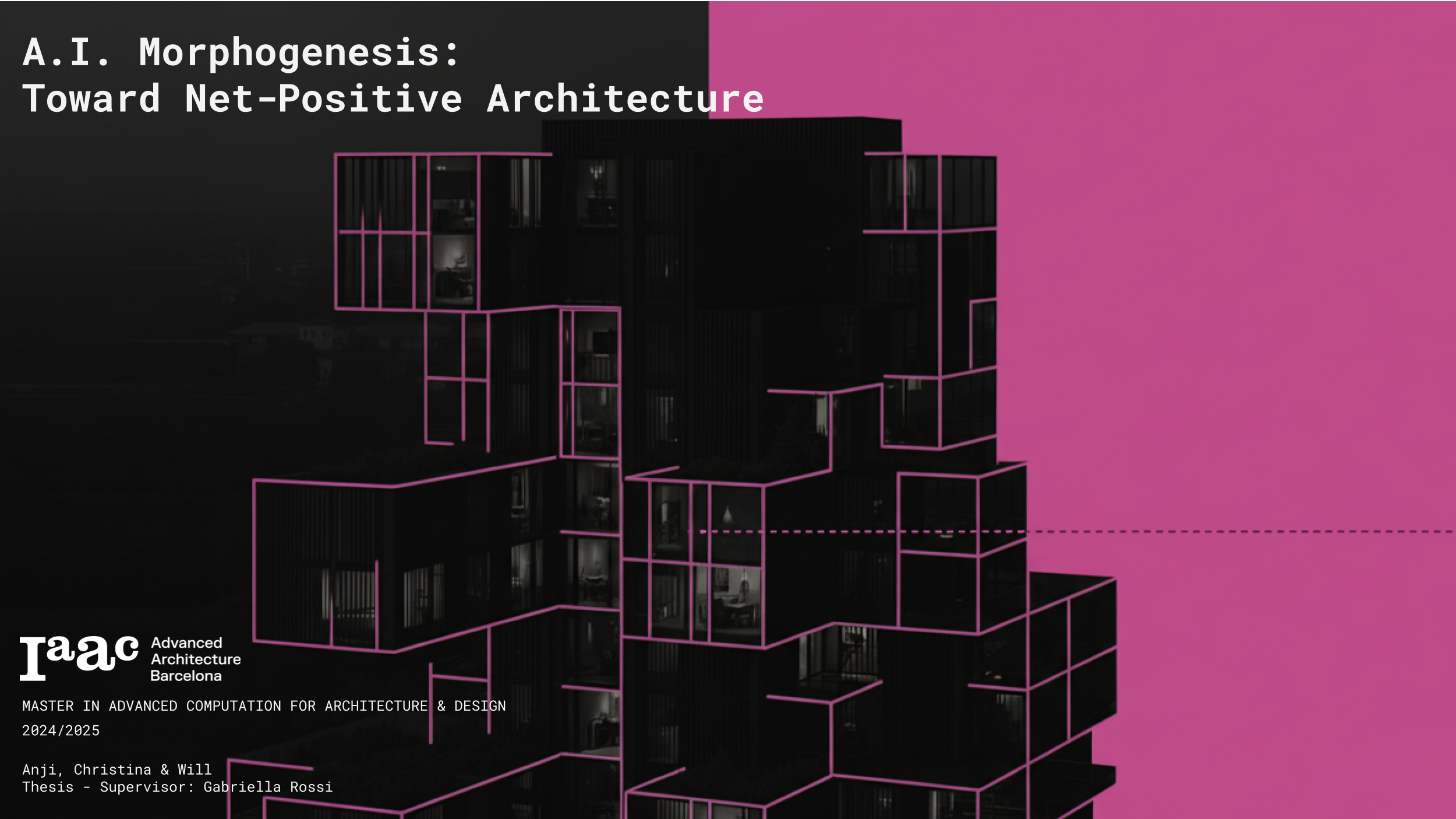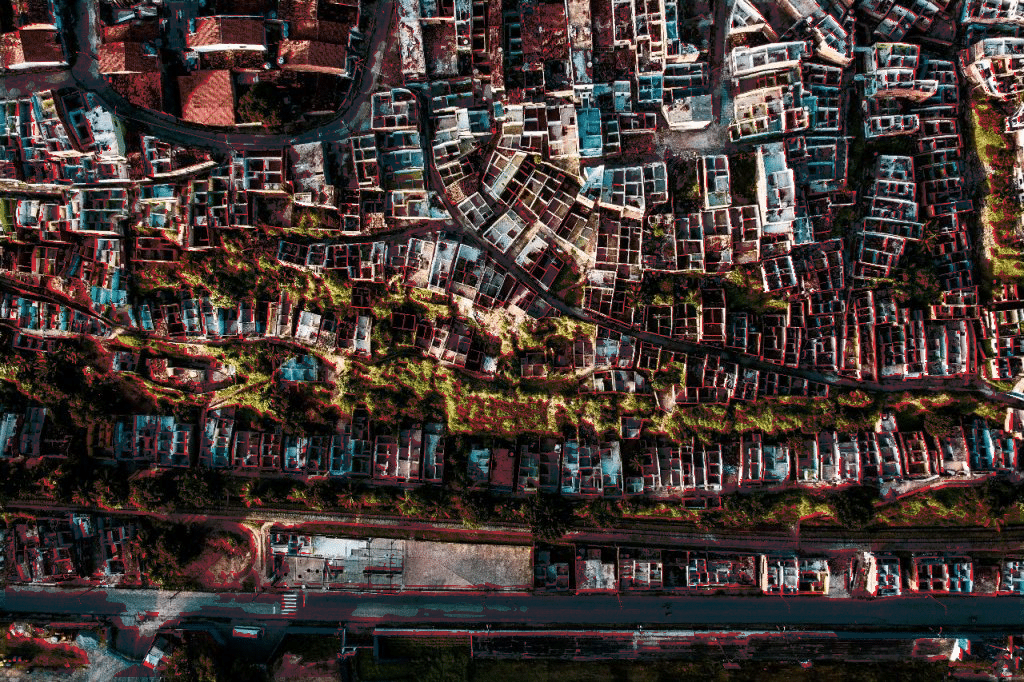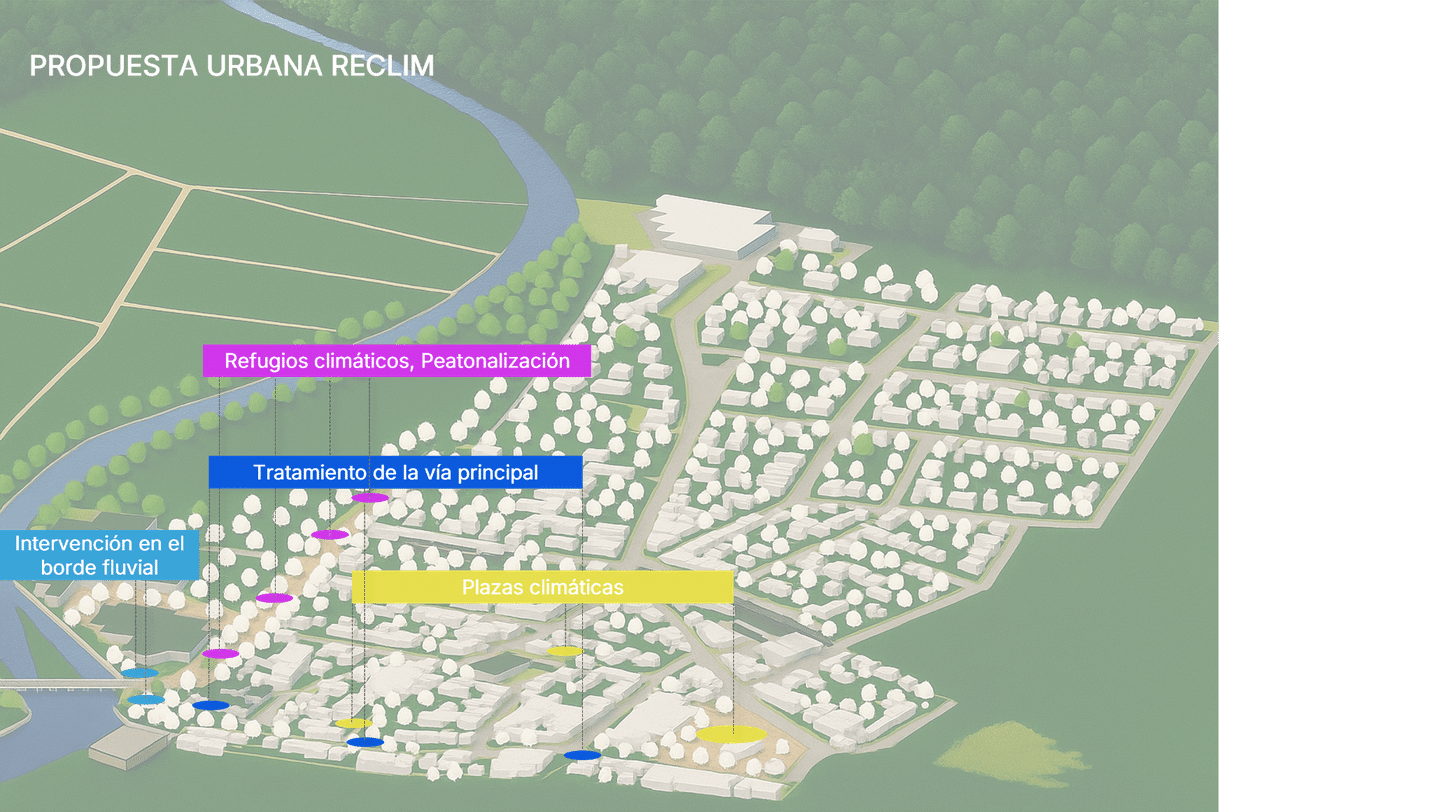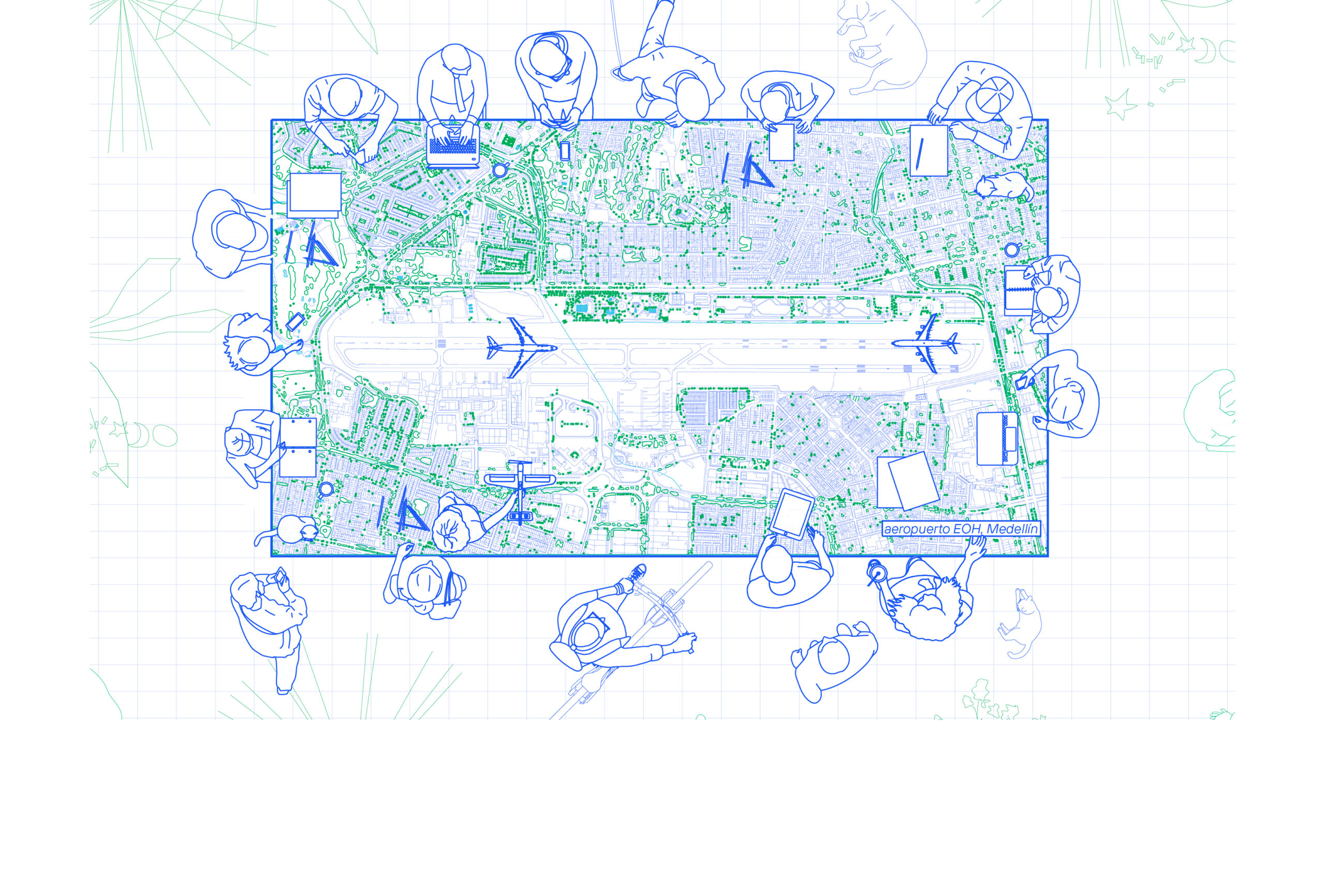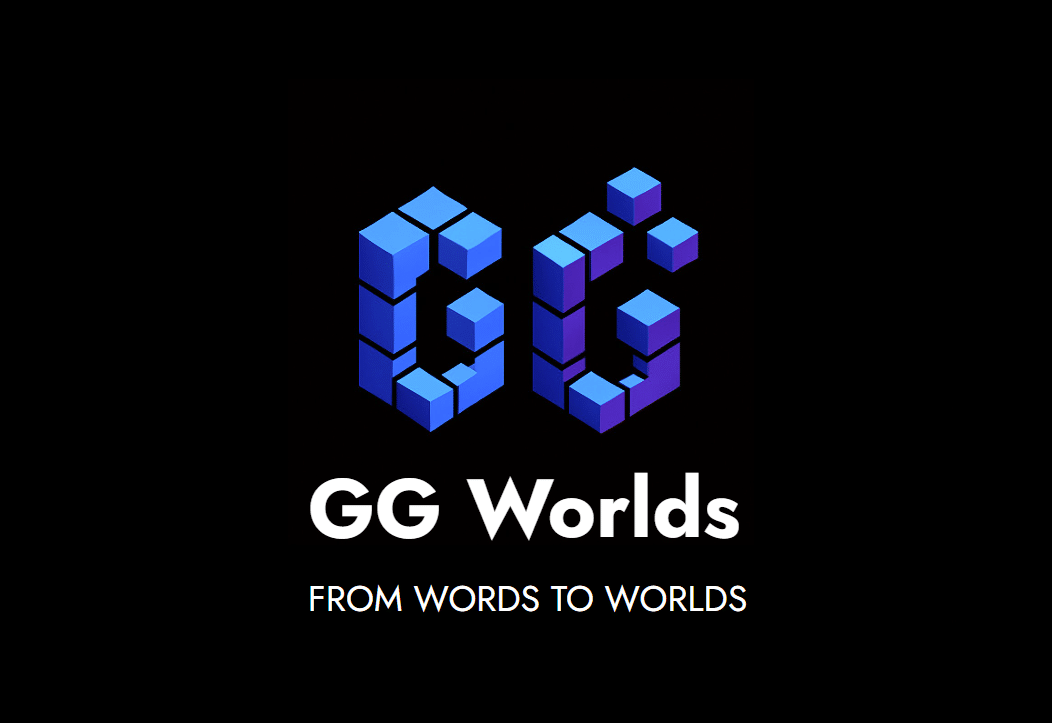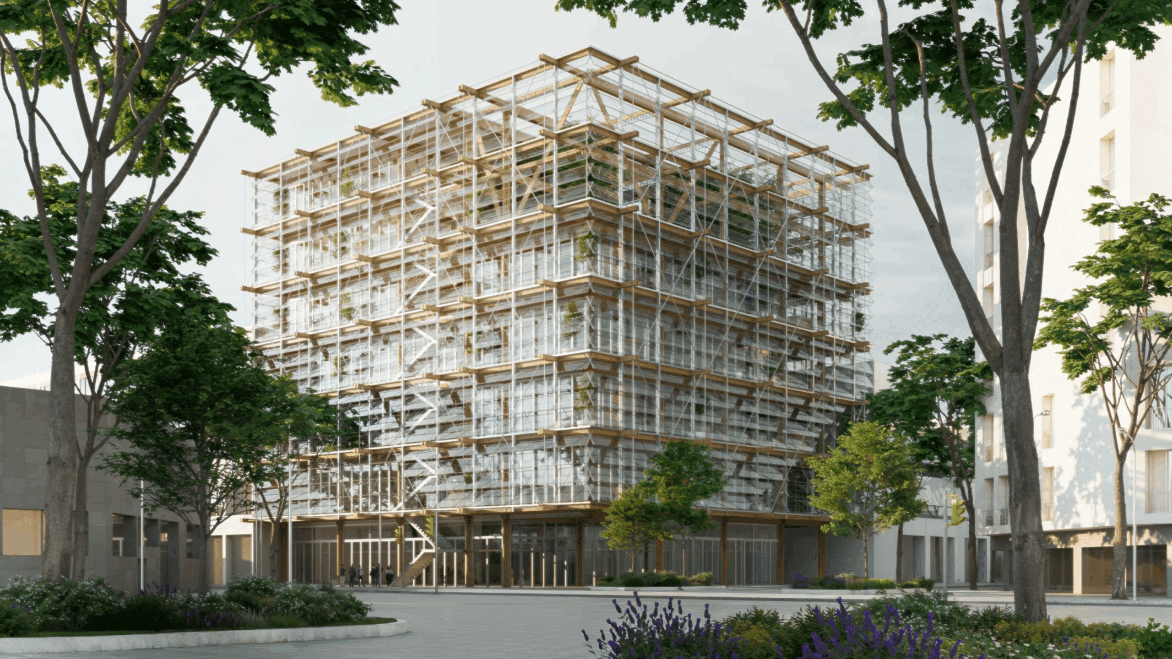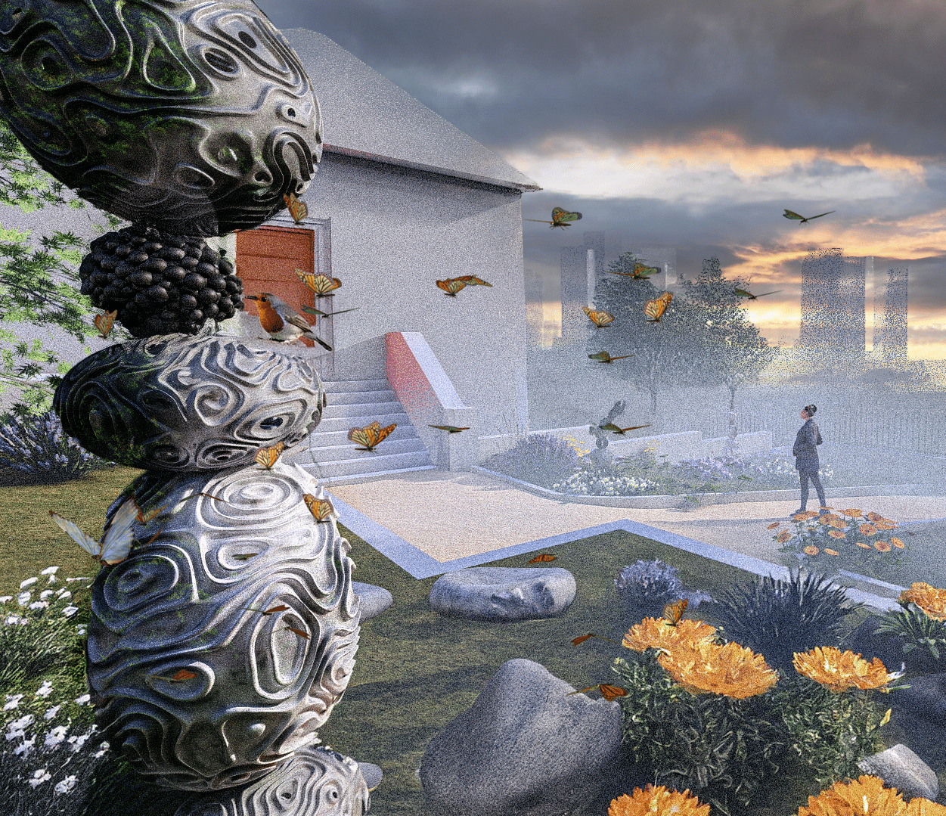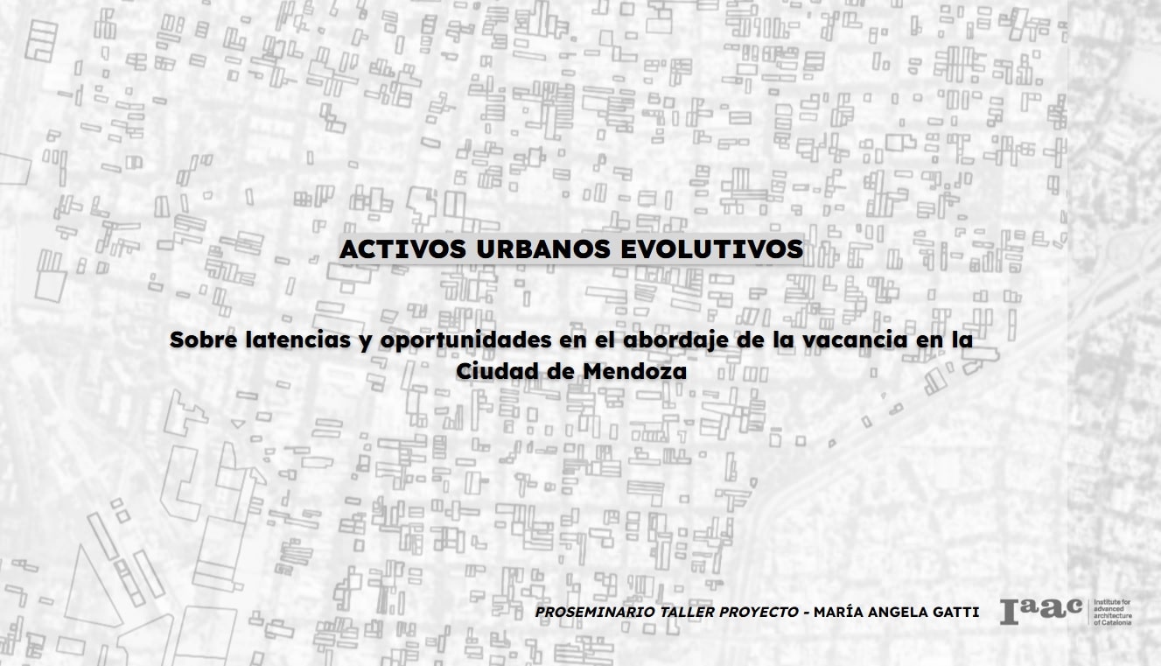Performative Wall Textures
Introduction & Problem Statement Earthen 3D printing offers a low-carbon, recyclable, and locally sourced alternative to conventional construction materials. However, its architectural use remains limited by a critical issue: wet-state instability during printing. Freshly extruded clay has very low strength and stiffness, so walls usually reach only 15–20 cm per day. Beyond this height, the … Read more




