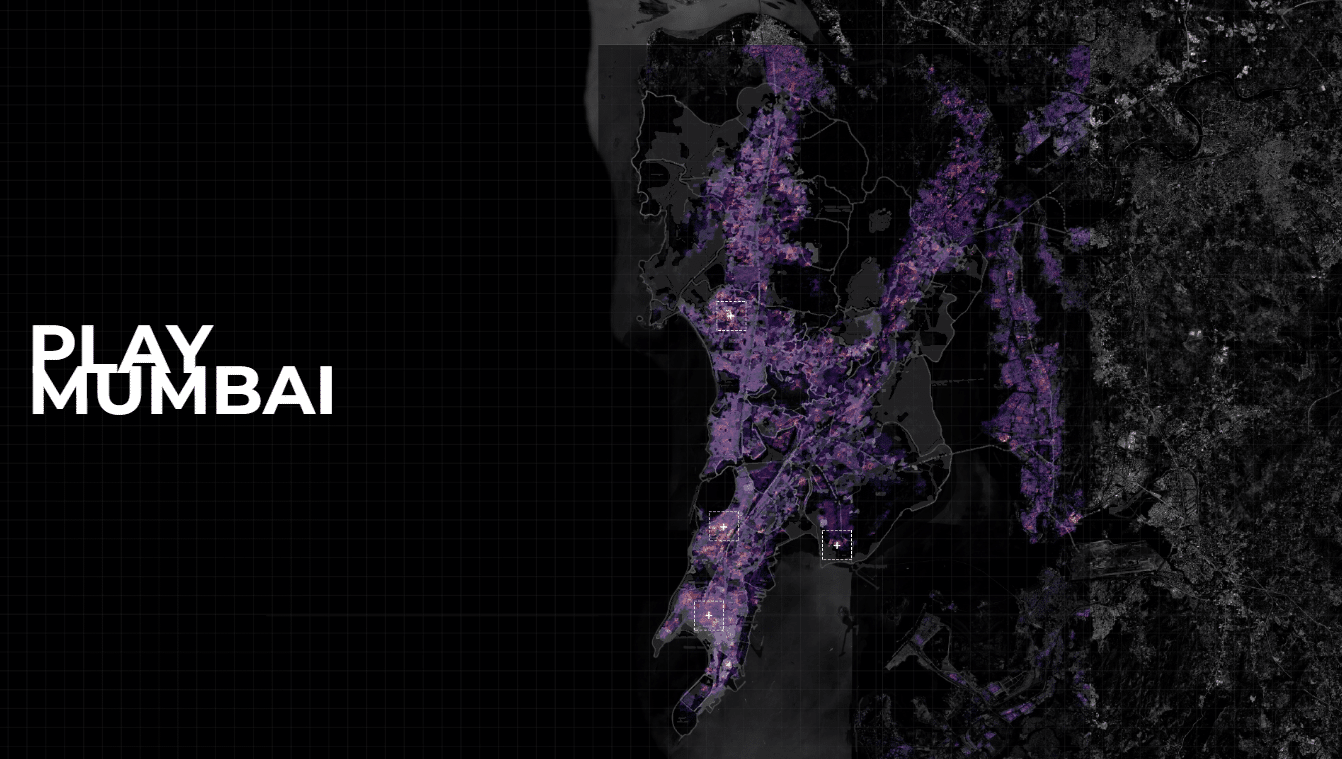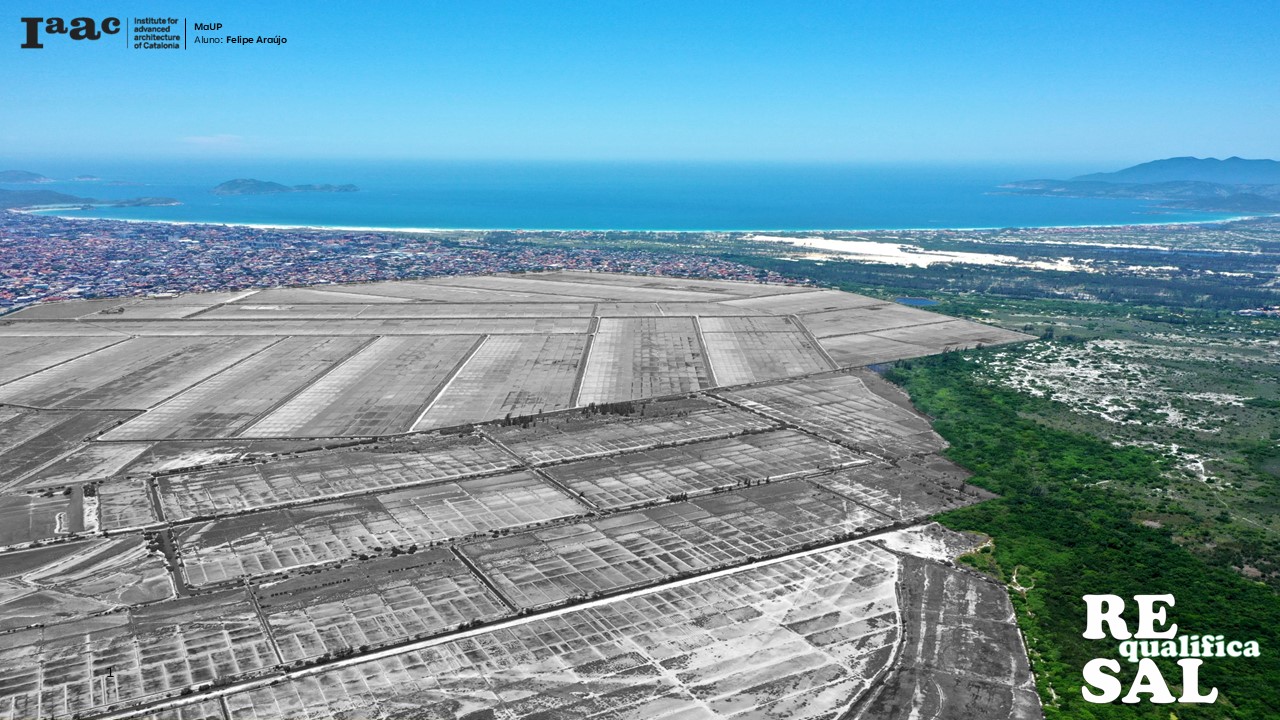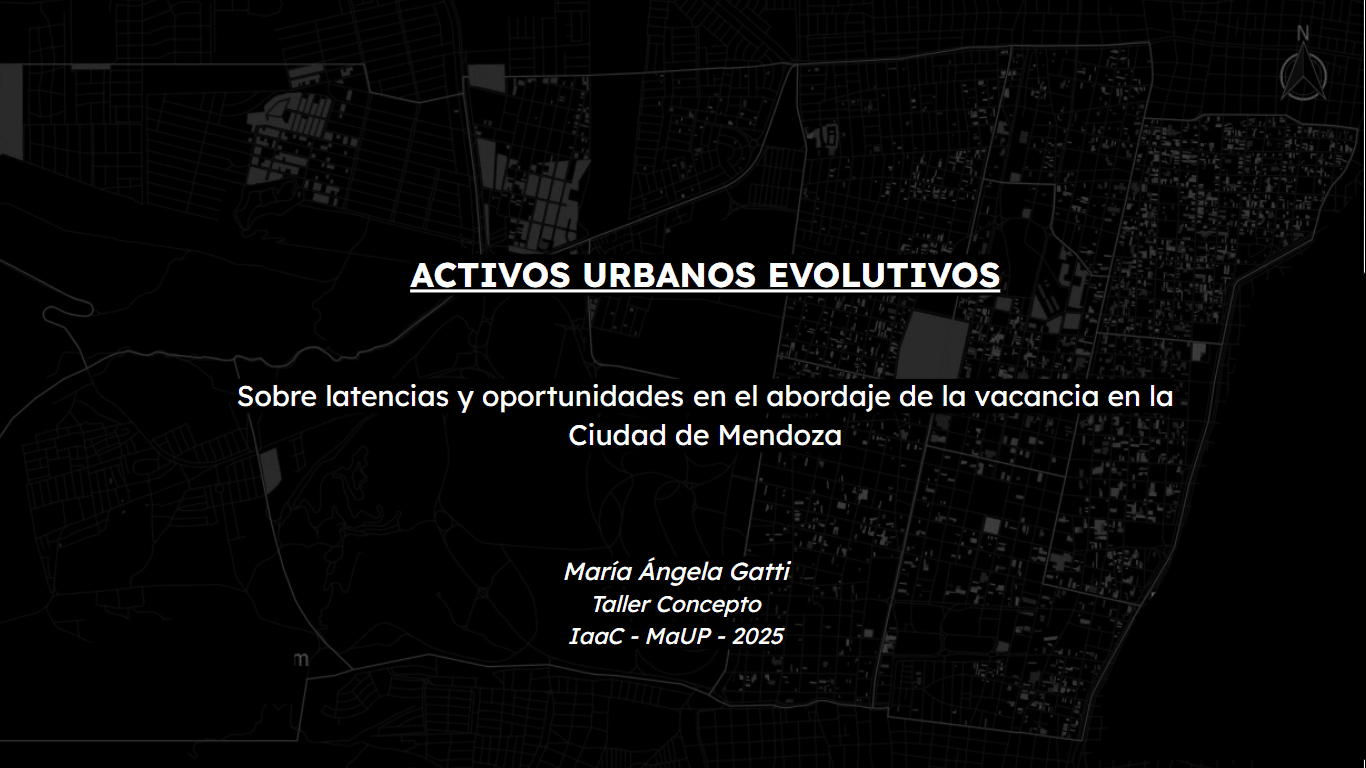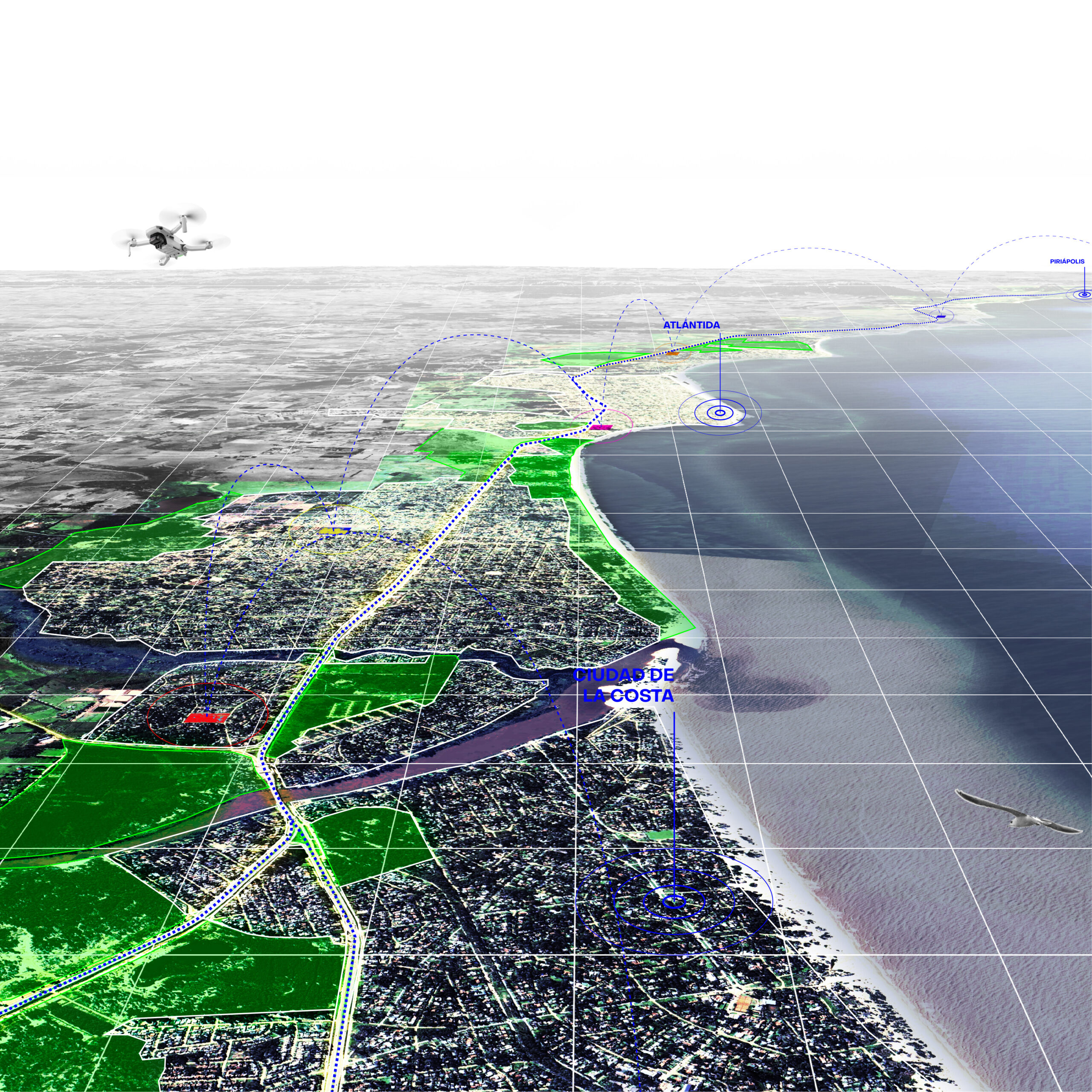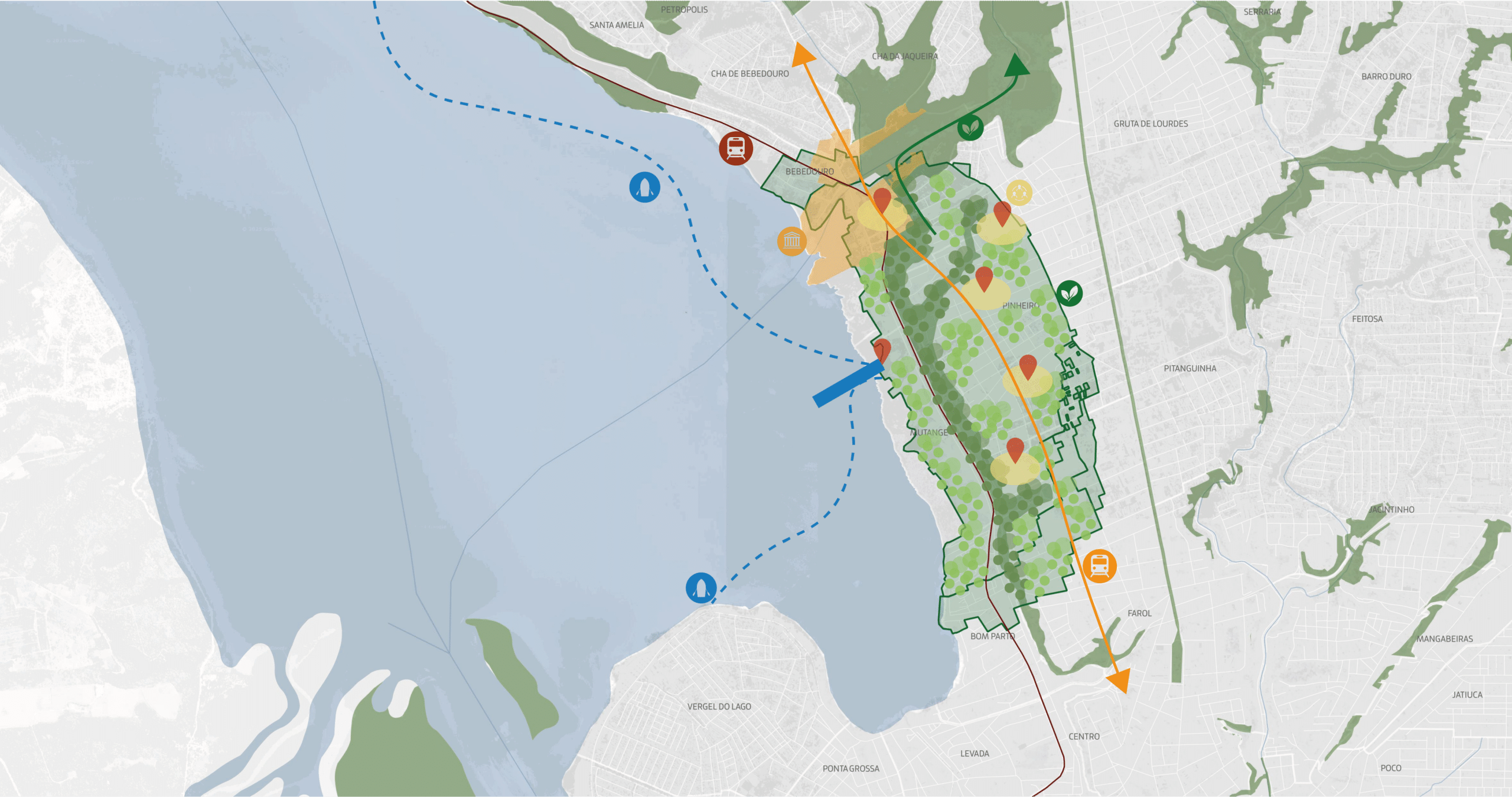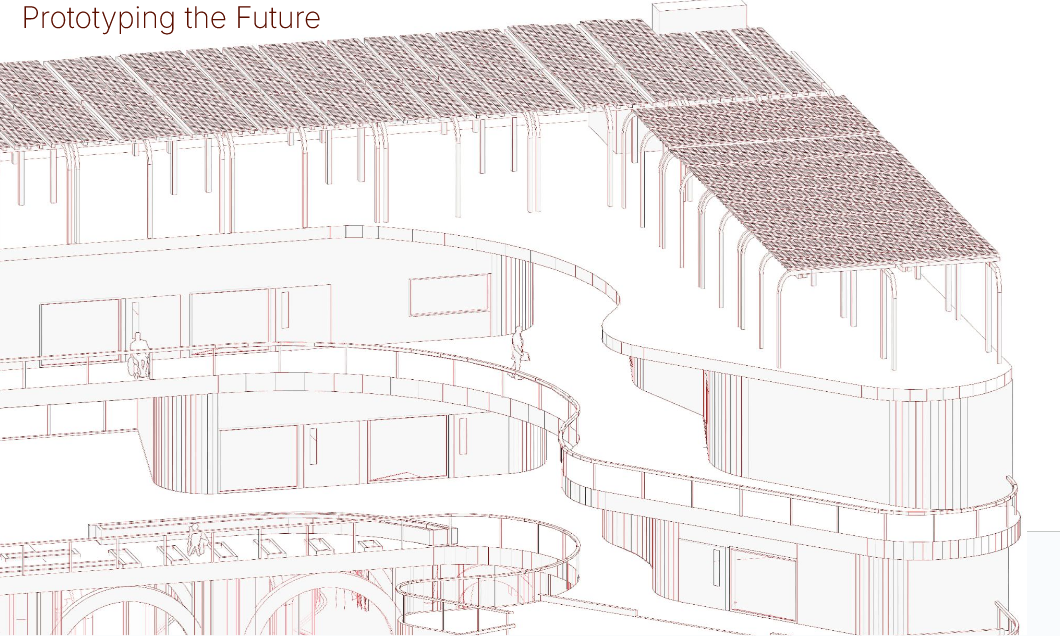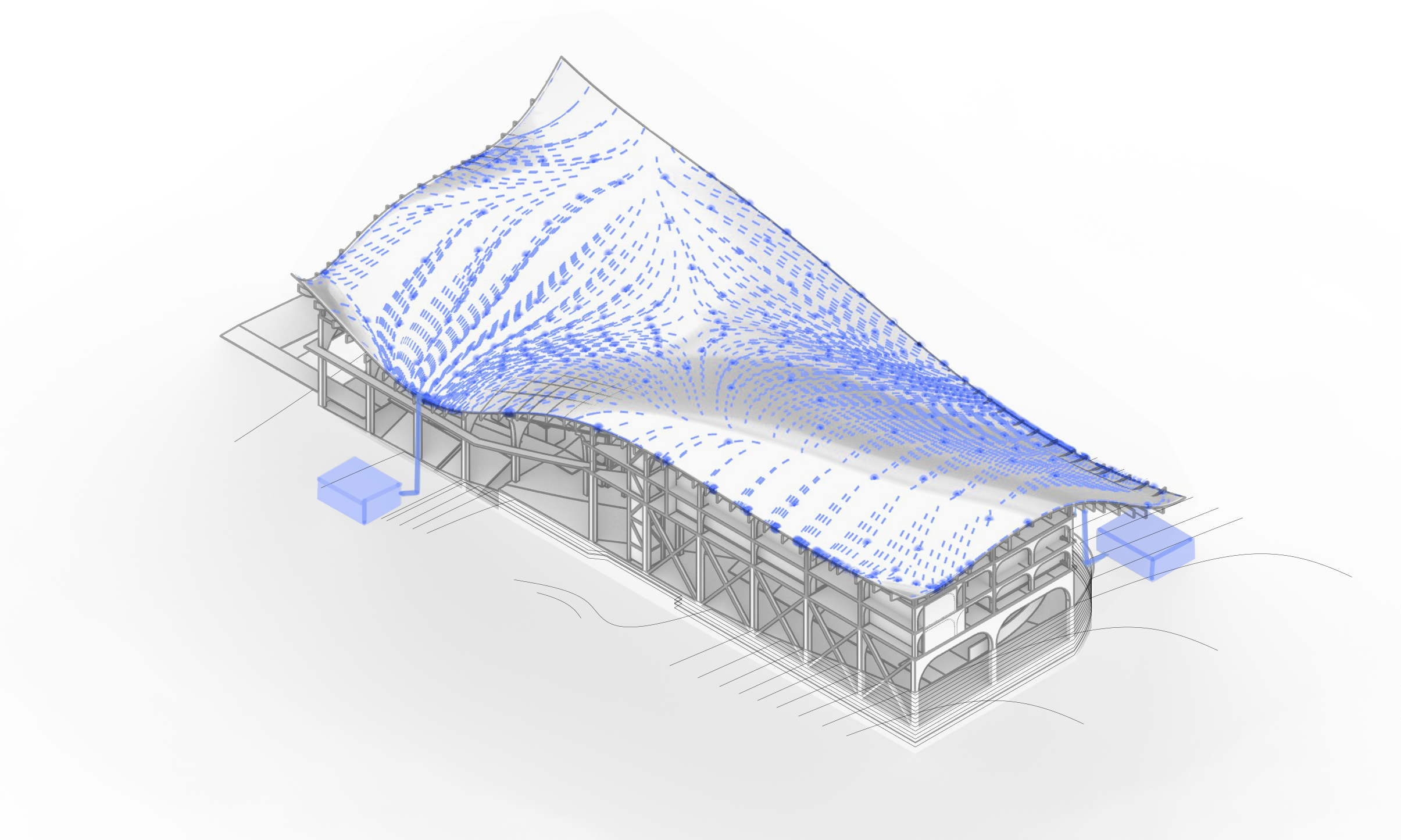Collaborative Workflow: Hyper B – Facade Team (carbon footprint library)
ROLE FINAL INPUTS AND OUTPUTS TEAM ROLES AND COMMUNICATION STREAMS COMMUNICATION COLLABORATION REFLECTIONS CARBON FOOTPRINT OBJECTS TRACKER APP We imagined a smarter way to design façades—one that doesn’t just generate new materials but maximizes the potential of what already exists. That’s why we developed a custom parametric tool that helps architects and designers track, organize, … Read more




