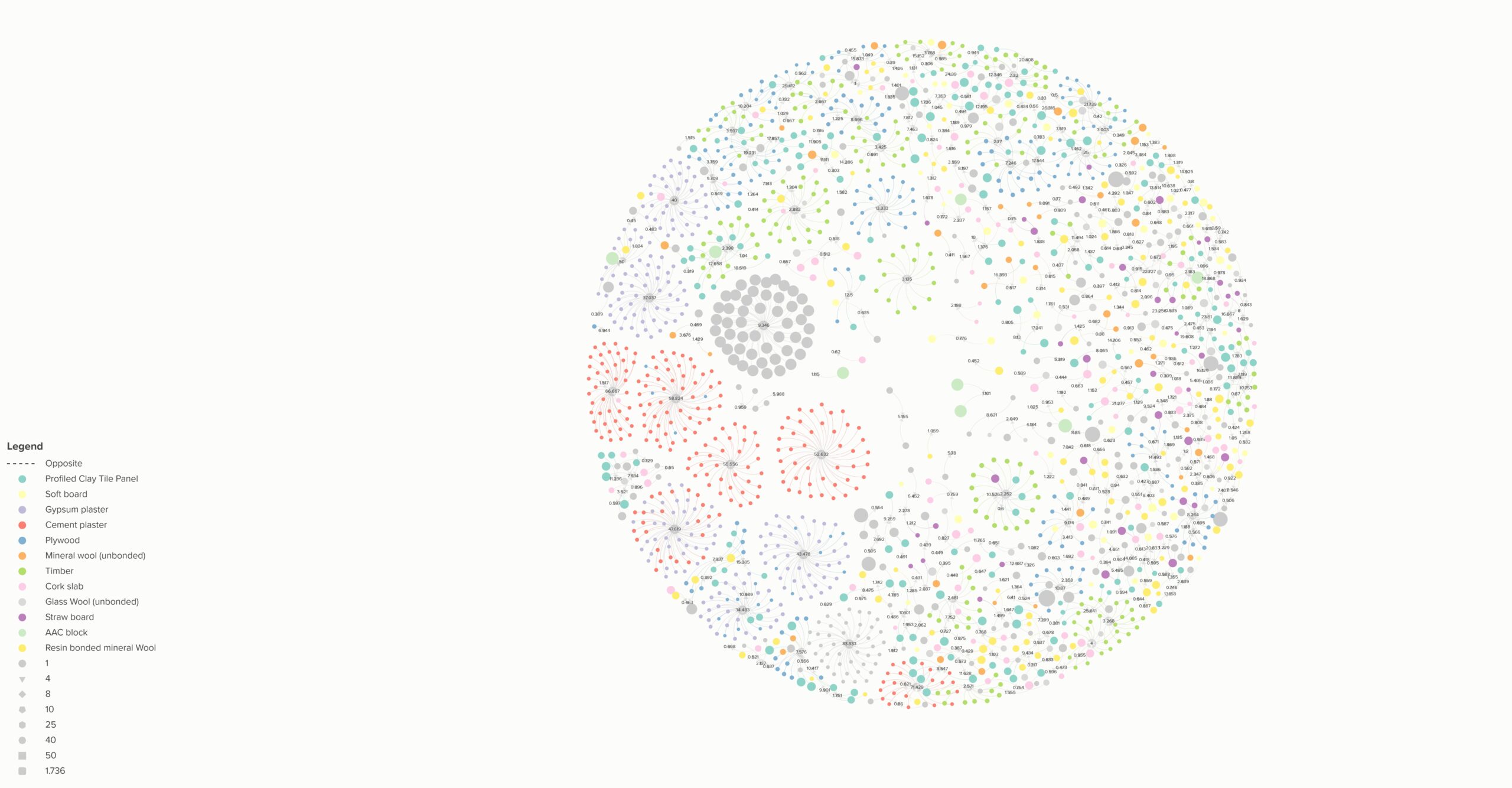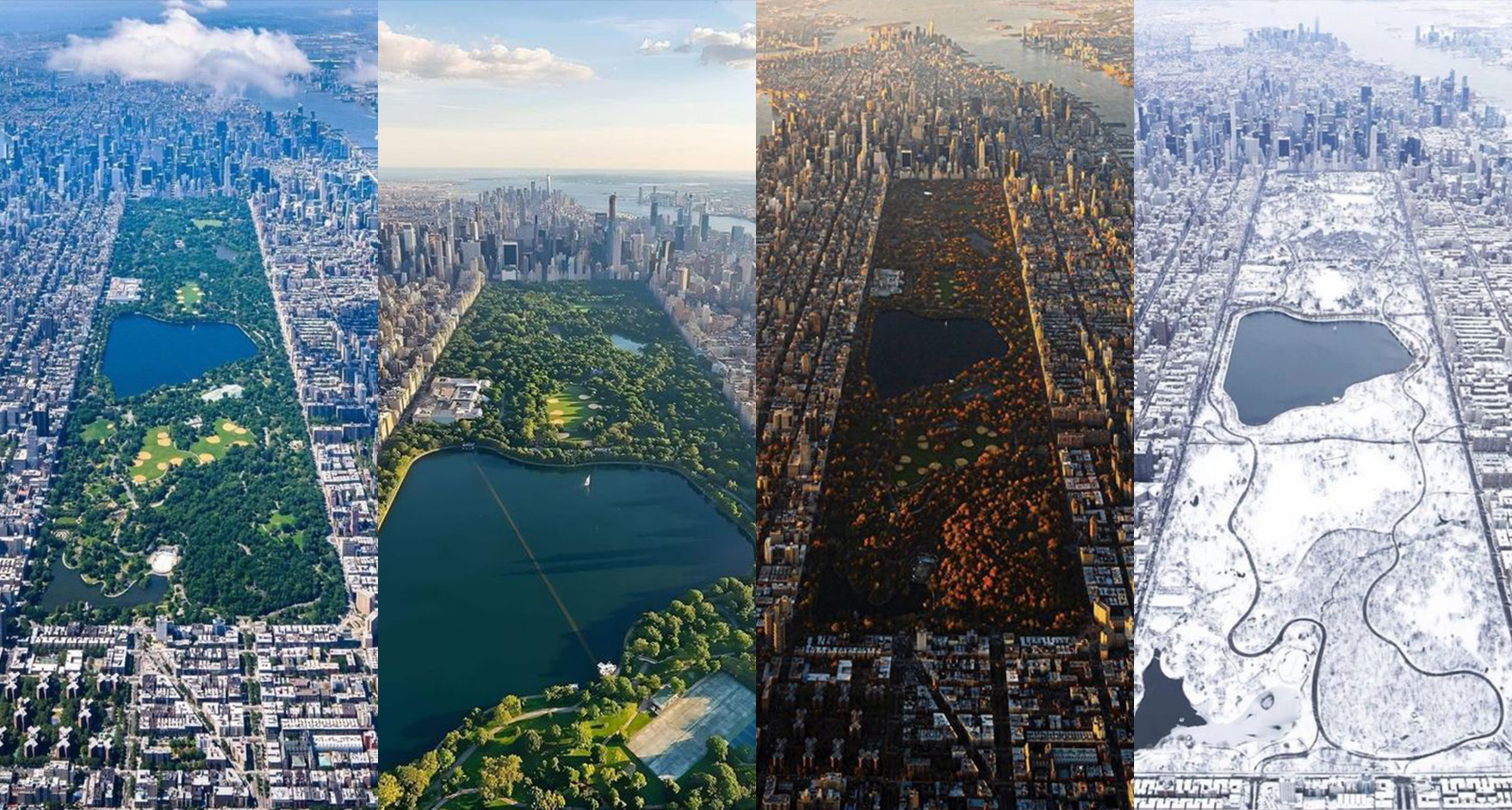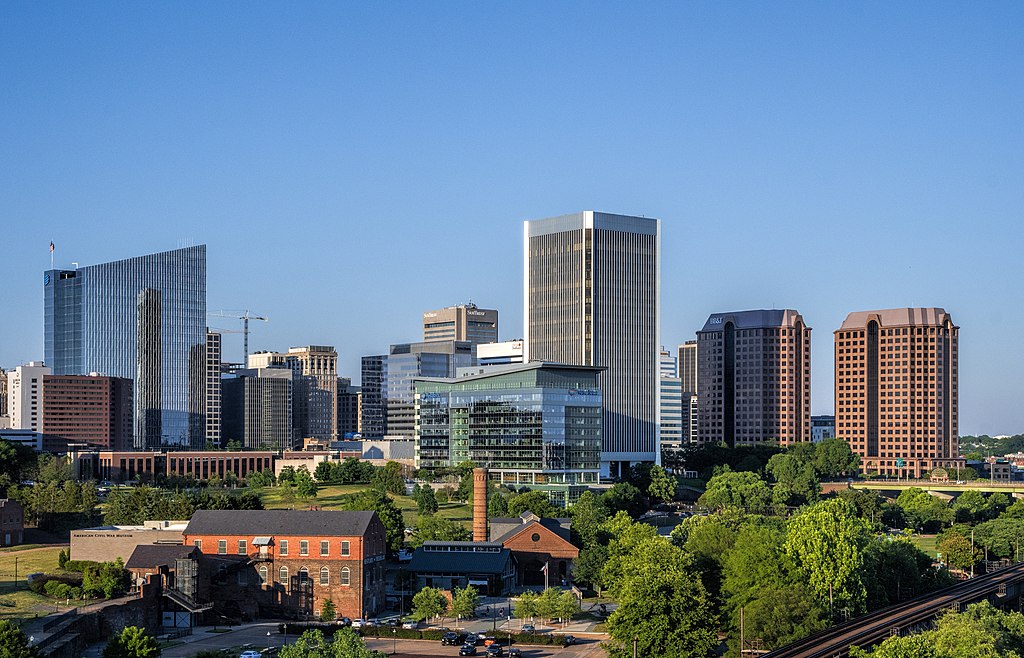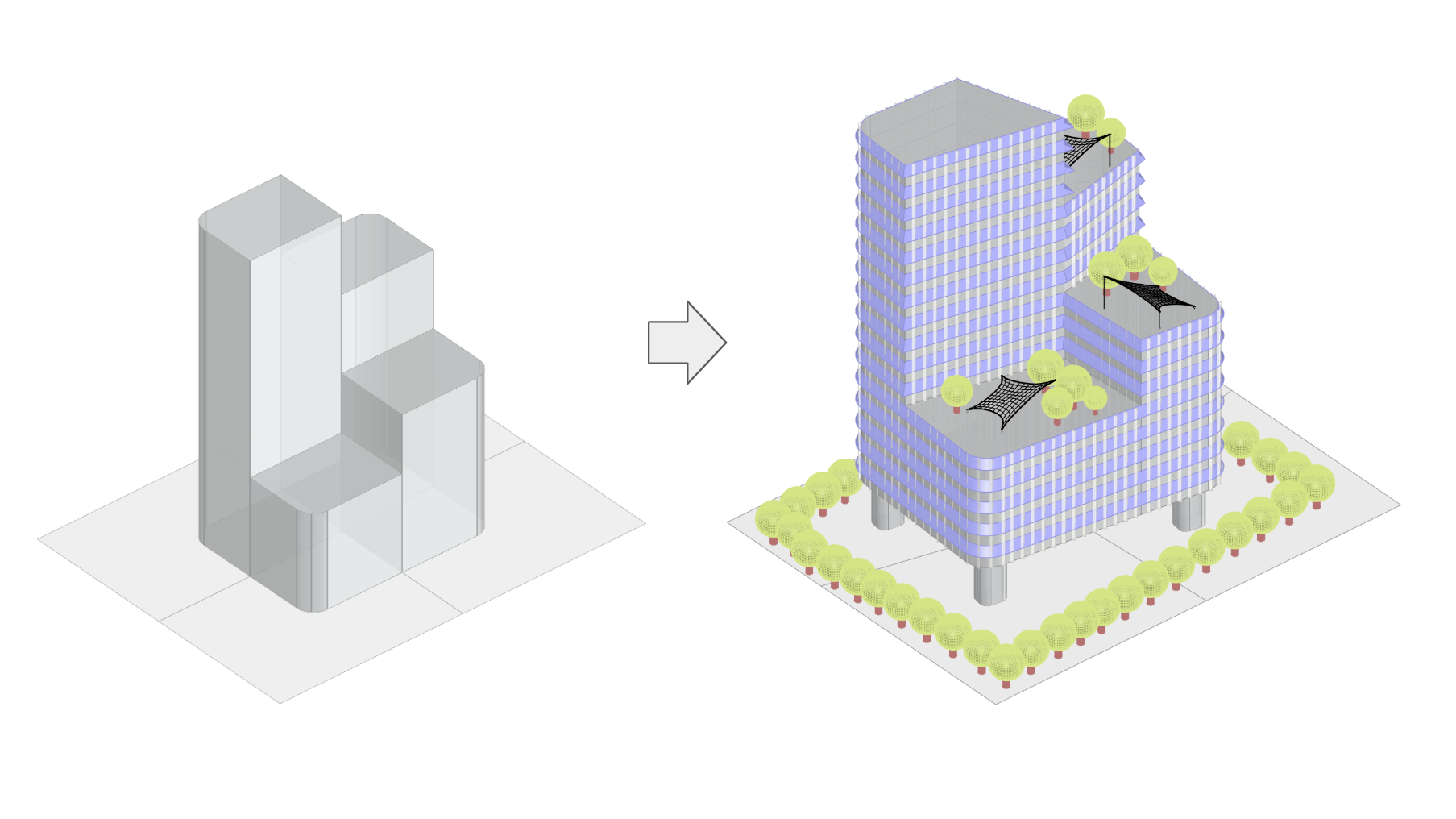El nacimiento de la ciudad nube y la Memoria del Agua
“Imaginemos un mundo donde las nubes no solo son un sueño, sino una realidad habitable, donde coexistimos con la atmósfera y regeneramos el planeta.” Tomás Saraceno Preludio Las ciudades latinoamericanas han crecido históricamente en desequilibrio con su entorno natural, enfrentando problemas como el crecimiento desordenado, la degradación ambiental y la crisis climática global. Ante estos … Read more

















