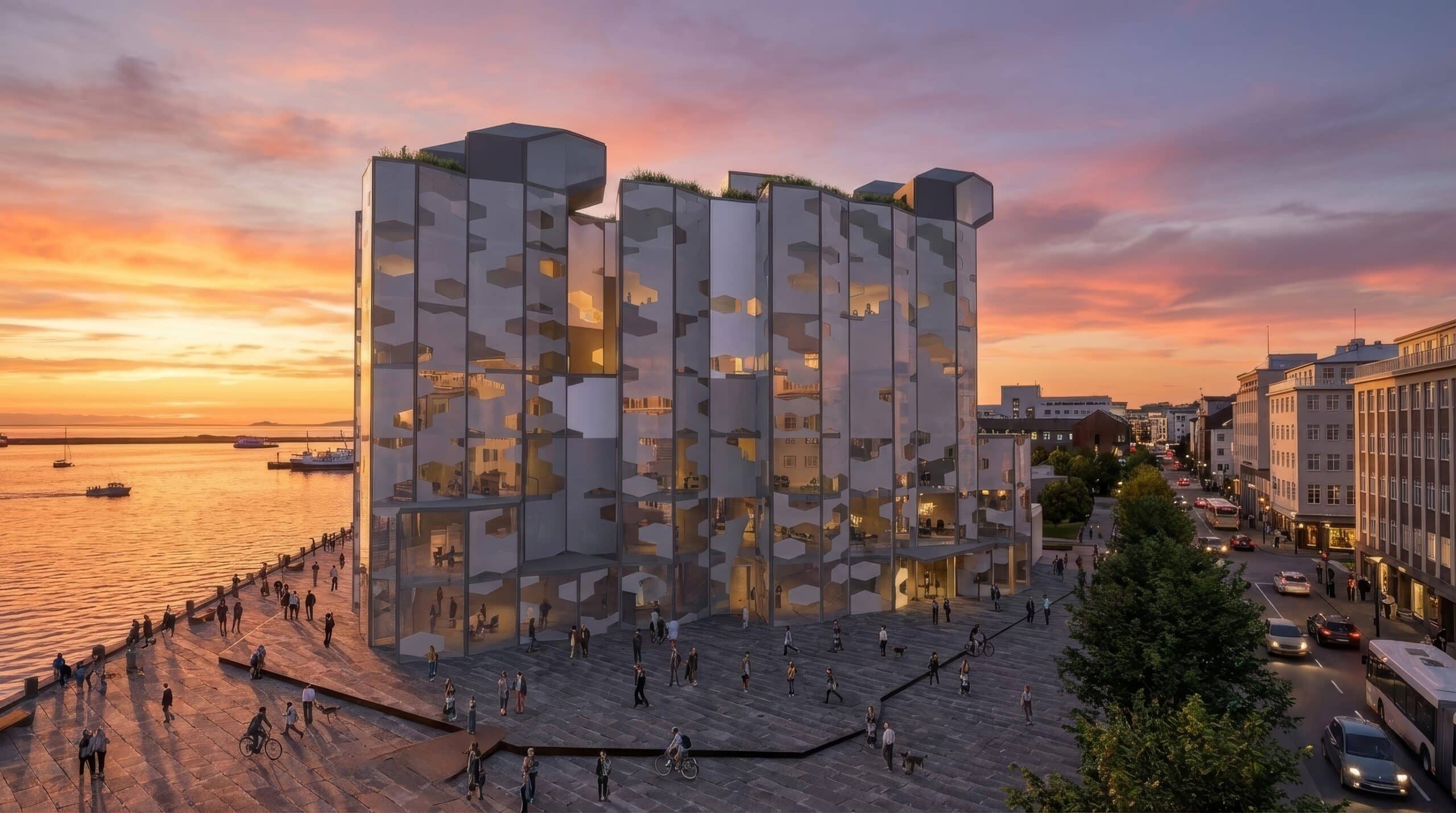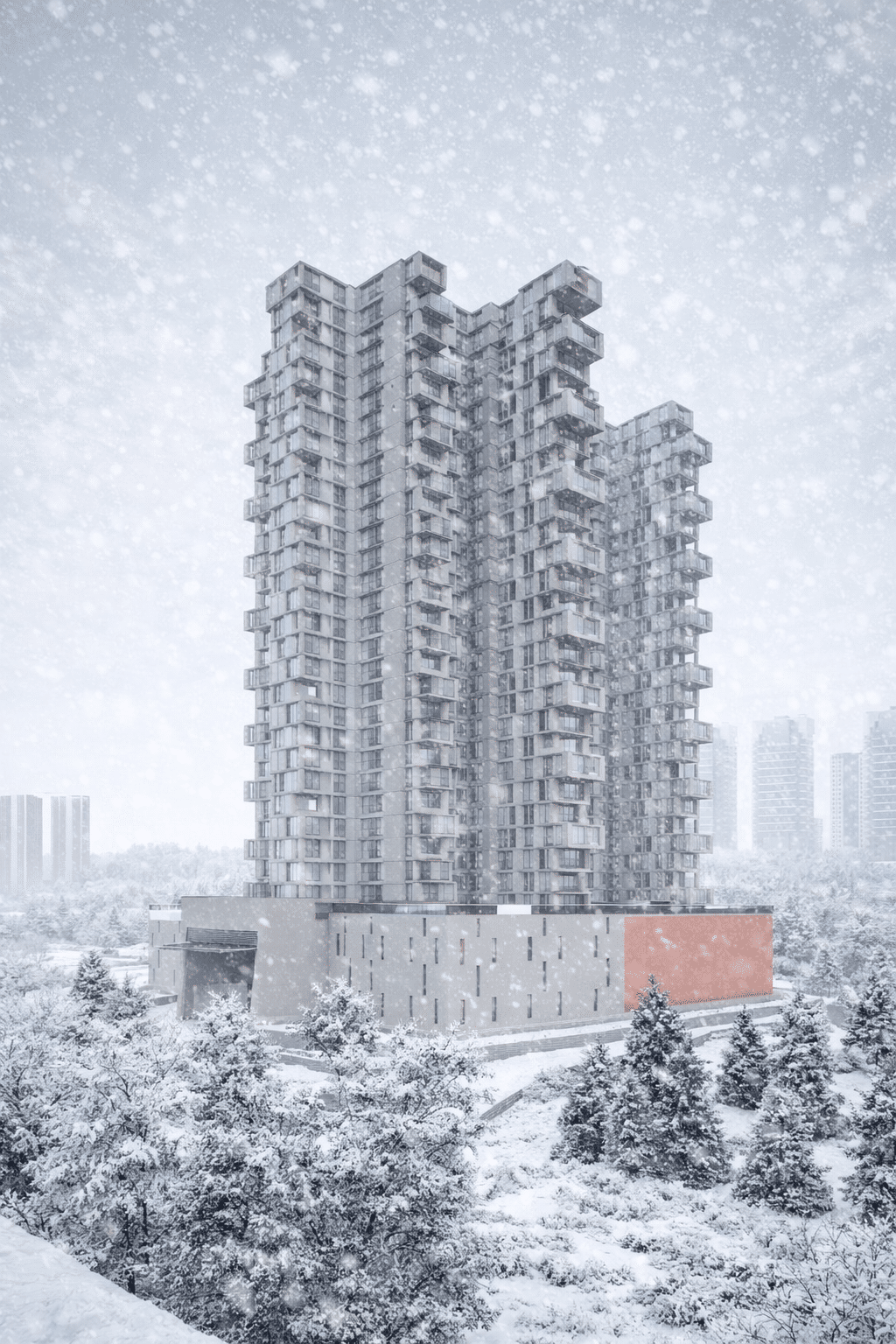Deforestation, Land Cover, & Urbanization In Brasil – Dashboard
Deforestation Raster Map – 2024 The visualization depicts accumulated and annual deforestation patterns in Brazil from 1985 to 2024. The accumulated dataset shows a continuous rise in total deforested areas, reaching over 140 milllion hectares. Annual trends reveal strong fluctuations, with peaks in the late 1980’s and mid-2000’s, followed by decreases and renewed variability in … Read more

















