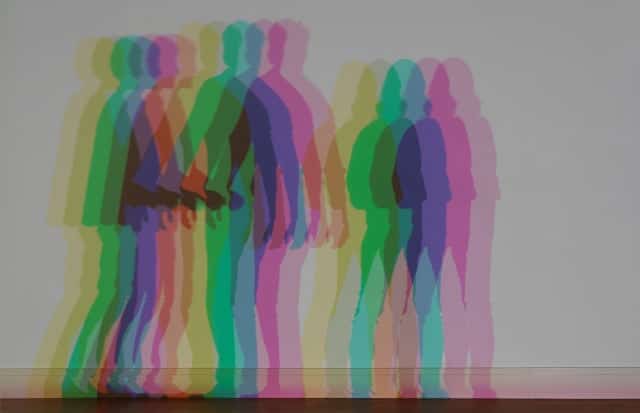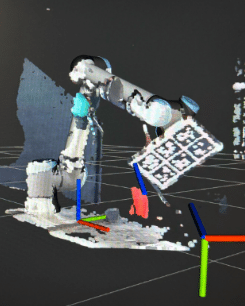CINEFLOW : An AI-Powered Cinematic Walkthrough for Architectural Design
Automating Architectural Visualization: A Journey Through Technical Pivots and AI Evolution Introduction In the rapidly evolving landscape of architectural visualization, the gap between conceptual design and compelling visual presentation remains a significant challenge. While architects and designers excel at creating innovative spaces, transforming these 3D models into cinematic walkthroughs typically requires specialized skills, expensive software, … Read more
















