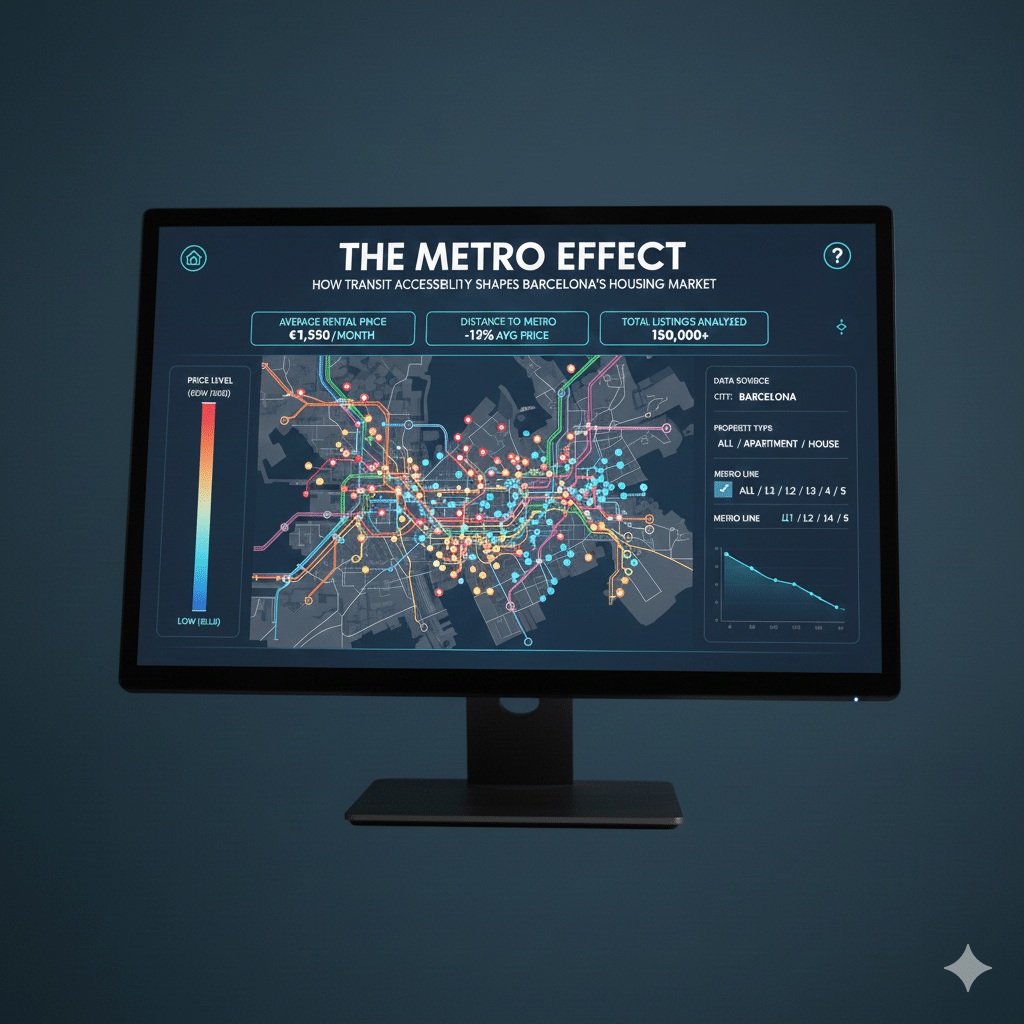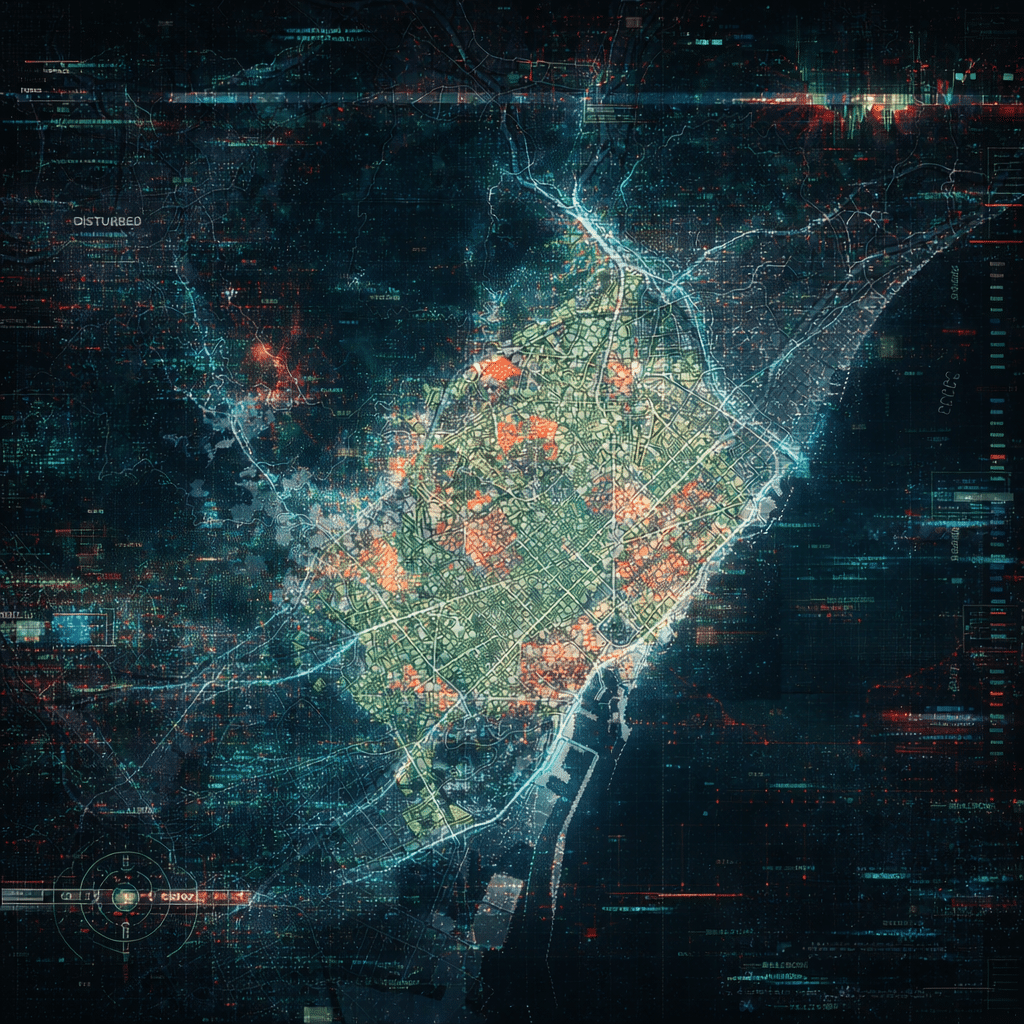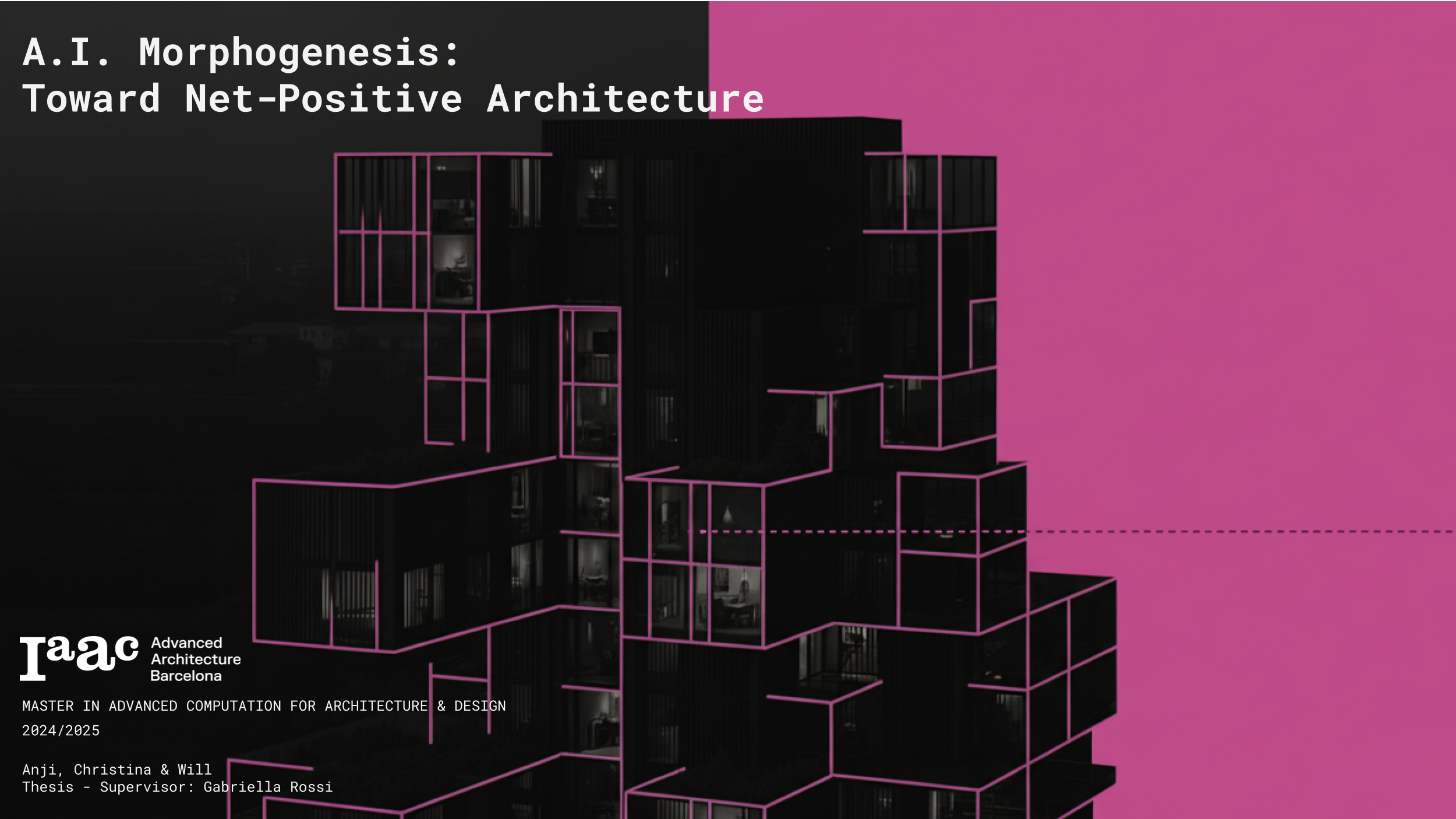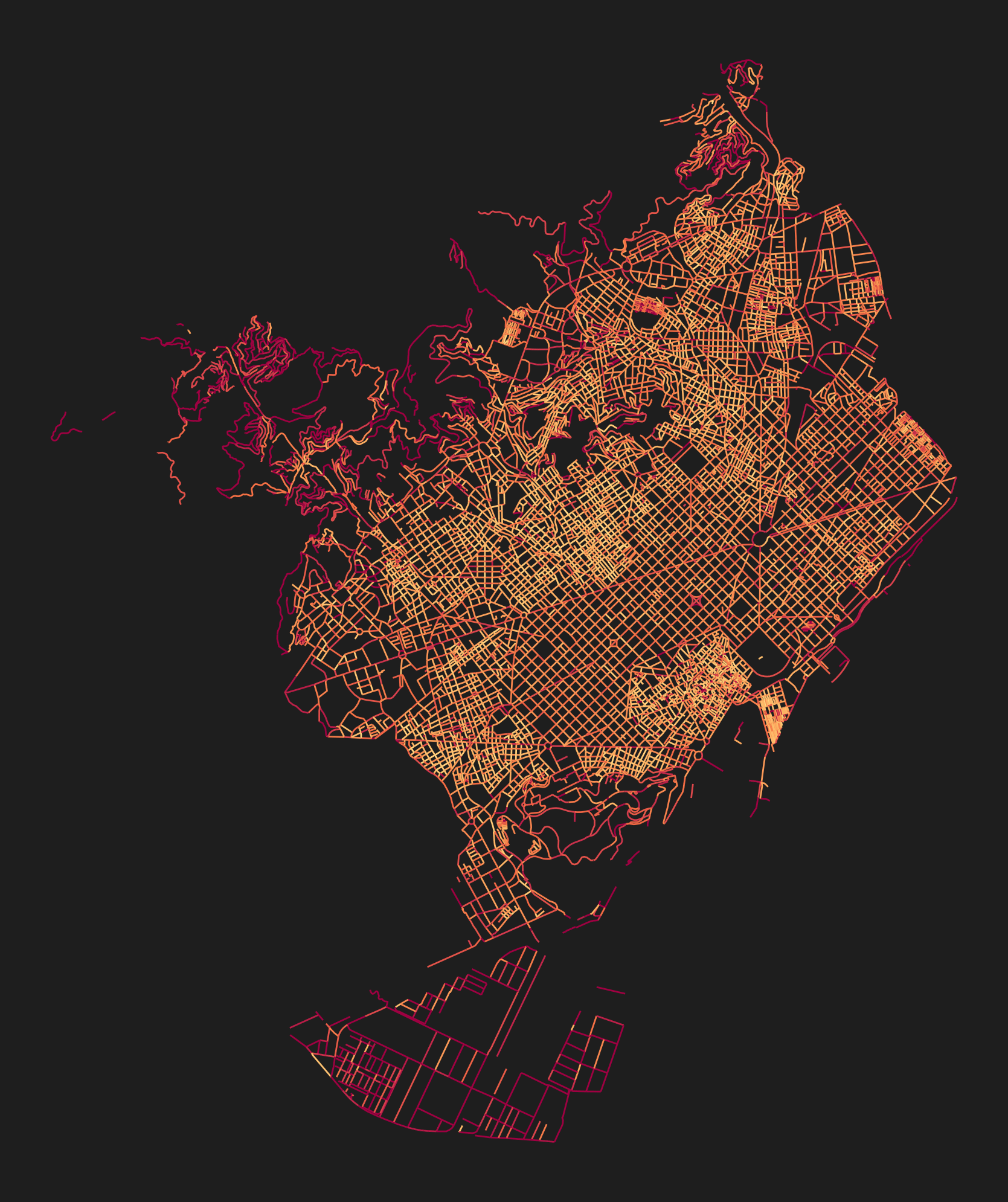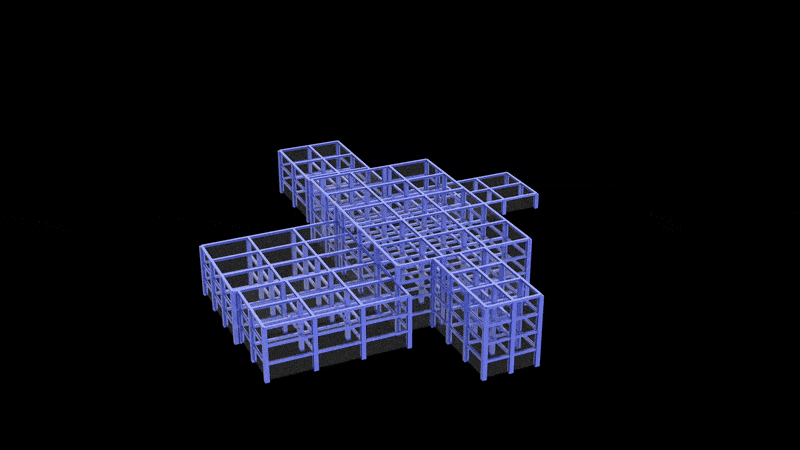Barcelona Housing & Metro Analysis Explorer
Throughout the course of Urban Data, we learnt several different ways of handling multiple datasets to finally form a dashboard for the same. In this exercise, we worked using VS Code to create a Dashboard for the comparison of Barcelona’s available rental or buyout housing like what idealista does but the also have it depended … Read more

