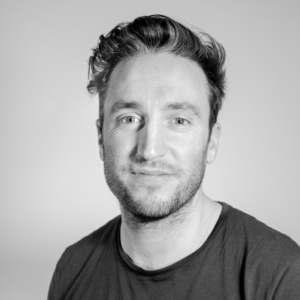The three upcoming workshops, Detail, Fragment and Architecture will be the occasion to develop a bottom up approach to architectural design. The early stages are based on the understanding – and decision – of what can be done on a small scale – locally – and progressively grow towards the architectural scale. By working in this way, we ensure that all we design to be feasible.
These three phases of the Techne revolve around the collaborative project Living Prototypes, which will be exhibited in Berlin’s AEDES museum in Decembre. LP, which has been in development for more than a year is a collaboration between three academic/professional teams: IAAC/WASP, ITKE/FIBR and CITA/COBOD. One of the main efforts of the project is the design and construction of a prototype that combines three materials and building techniques: earth printed walls, cellulose printed panels and timber/fibre weaved structural slabs.
The aim of this workshop is to work out the connections between the parts. There are four typical details: (1) clay to fibre, (2) clay to cellulose – 1 (3) clay to cellulose – 2 and finally (4) clay to clay. By the end of the week, after 5 days of research, testing, printing, drawing, you will present your solution as a printed mockup and an isometric projection drawing featuring plans and sections.
In terms of methodology, this workshop will be the occasion to dive into the modelling of segments of walls. For that, our initial topic will be the understanding of how to draw curves and control their tangencies and continuities, we will then look into their parametric modelling and 3dPA’s “period” approach. In parallel, animated by very pragmatic constructive detail questions, you will develop strategies to integrate external components into an earth printed part. During the process, plan and section will be essential as a space to think, test and develop, while printing on a 1:10 scale will help you to test and understand your solutions. At the end of the week, you will be printing your mature solution, and embed it with the external parts you might need. For these latter, we will rely on the milling machine and on wood sheet material, so milling is part of the game!
Learning Objectives
- Learn about B-Spline and how to control geometrical and tangential continuity
- How to parametrically control the drawing of a wall using a “period” approach
- To take advantage of the potential of 3d printing to create a building detail.
- Work in plan and section and the Monge Projection system
- Understand the integration of external parts within a 3d printed wall.
- Print at a 1:1 scale using a 6 axis robot







