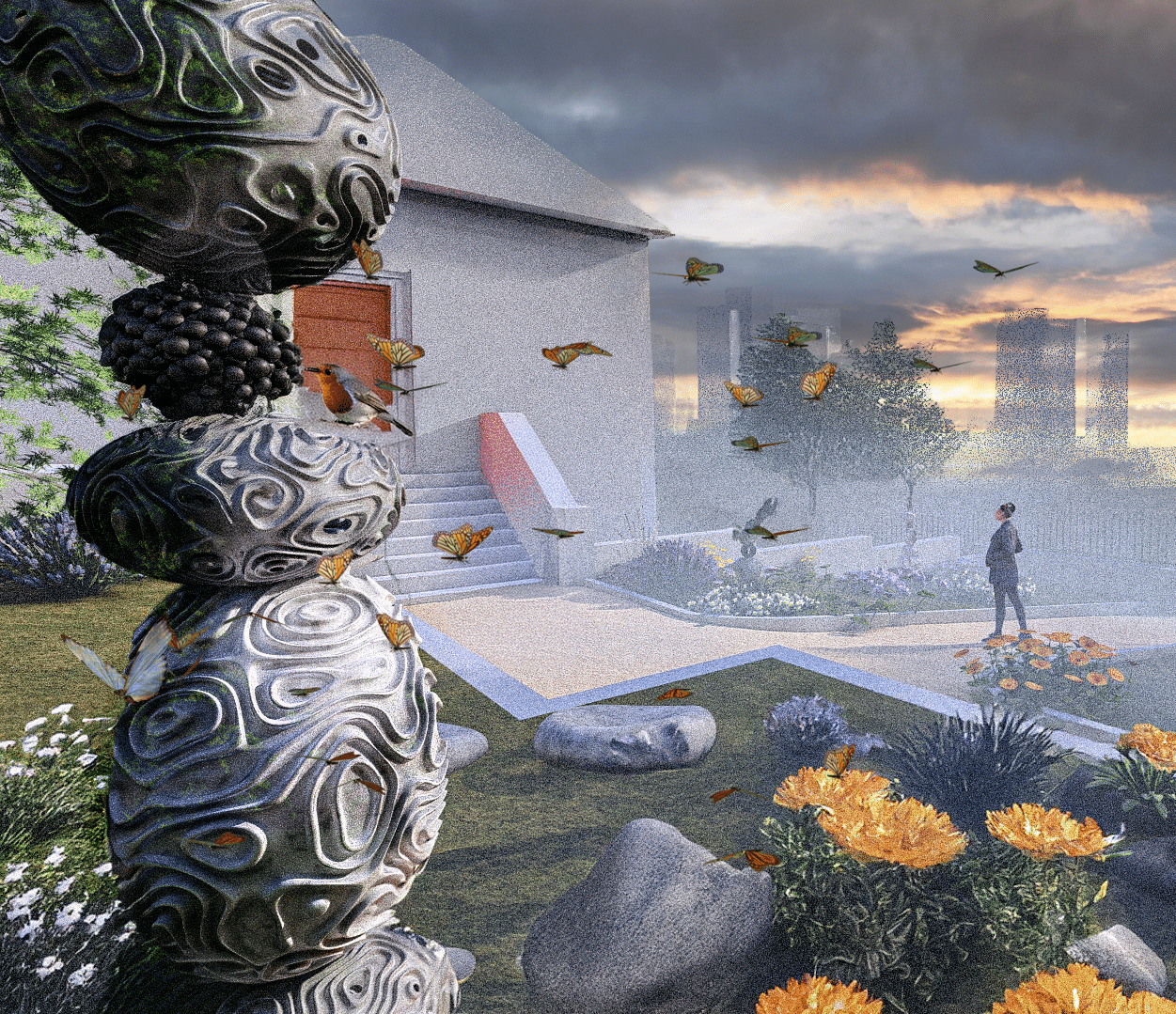
Credits: People’s Pavilion by bureau SLA + Overtreders W; Nstate by Kasper Ax + Manja van de Worp
“Design for Dis- and Re-assembly; From a column at the Mobile World Congress in Barcelona to inhabitable space Valldaura, to…?”
This year we endeavour in the world of Design for Disassembly (DfD) (and reassembly!). Design For Disassembly enables the reuse of its component parts in other construction projects, reducing use of raw materials and lowering waste. The cyclical model proposed by DfD requires new ways of designing structures and buildings, as well as developing new assemblies, components, materials, construction techniques, and information and management systems. Meaning elements can be used in one state as columns, and the other in beams, and this is where for our course the exciting journey happens and structural understanding of reassembly opportunities is key in this year’s research.
Our aim for the course is to design 4 columns for the World Mobile Congress, which then will be reassembled and transformed into roofs, walls and foundations for a small construction in Valldaura. With minimum additional materials we will design and build a reconstruction, aiming to showcase structural opportunities as well as integrated connection systems developed through digital fabrication and systems thinking.
Phase 1: Developing systems for DfD from column to Small space
During January 2023 we will develop 4 design proposals based on different DfD systems and design transformations from column to space. These interlink structural design and fabrication. At the end we will decide on a DfD single system with 4 variations for each column, four different DfD systems to be applied to one column each.
We will prototype the column to scale, and experiment with 1:1 connections and part of the column / space assembly and develop the fabrication protocol linked to structural performance criteria for at least two states.
Note: Finalising Design for Manufacturing and Assembly of the columns for the WMC will be done by the IAAC team and is outside the scope of the seminar.
Phase 2: Design and Build of small space in Valldaura reusing the column components
During the second phase we will develop the re-assembly, from the existing components used in the columns into a small inhabitable space for Valldaura. In parallel, we will develop the N-state, i.e. explore the limits of the system, as well as the structural performance required for the new state through exploring new structural subassemblies.
Learning Objectives
At course completion the student will:
- Understand the fundamentals of structural design through physical testing and computational structural analysis with Karamba3D;
- Understand how to set up an analysis, strategically change parameters and understand and respond to structural analysis results. i.e. apply feedback loops;
- Relate structural design to construction and fabrication impacts. Translate digital analysis and structural performance to material design constructs;
- Relate structural principles with 1:1 construction methods to existing site conditions, both in terms of the physical building performance, as well as the climate aspects;
- Understand the relations between architectural potential and structural aspects in a holistic way;
- Develop an integrated design workflow that incorporates fabrication / material / logistics constraints into the architectural proposal;
- Understand the limitations and potentials of digital fabrication as part of the design language.









