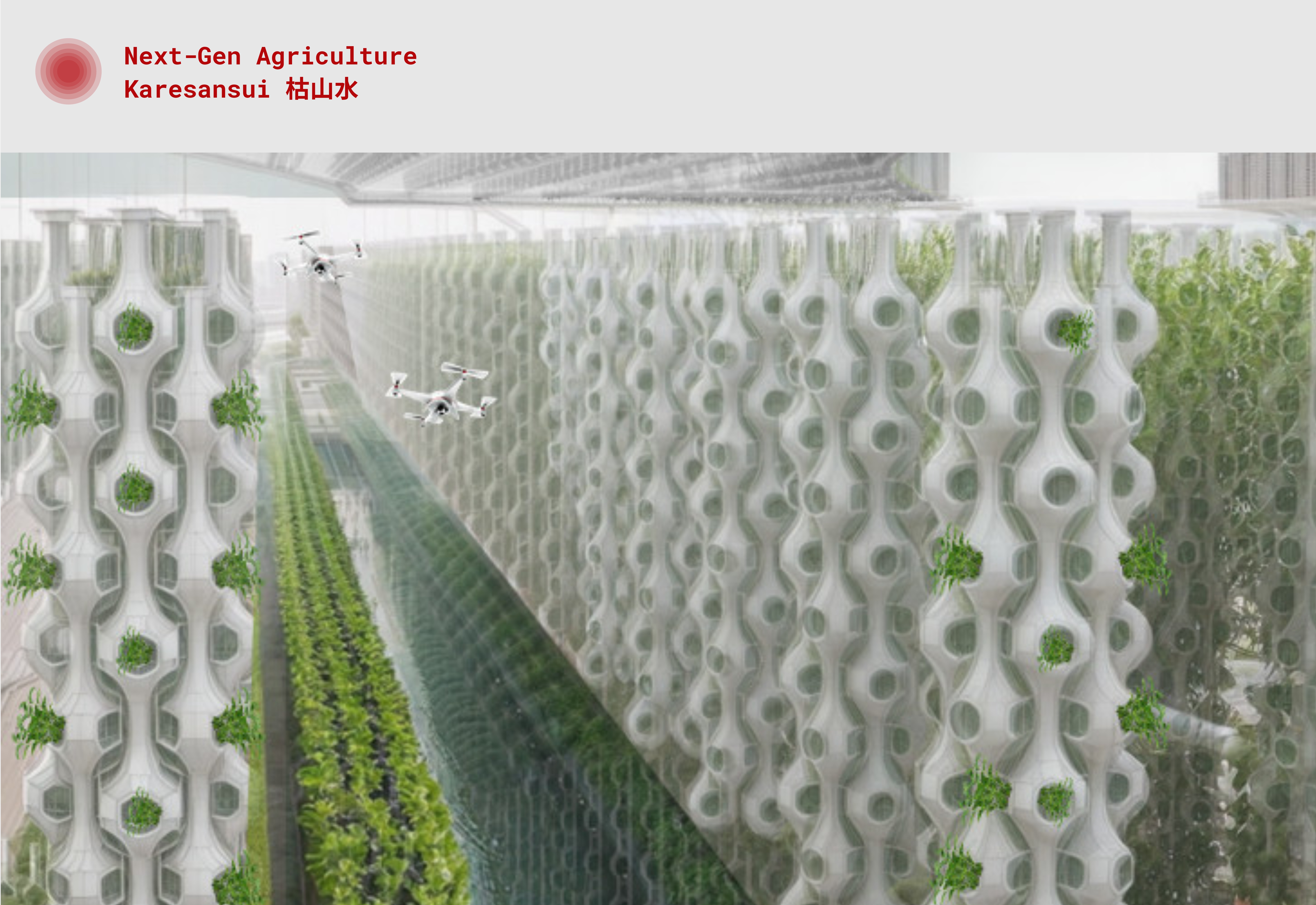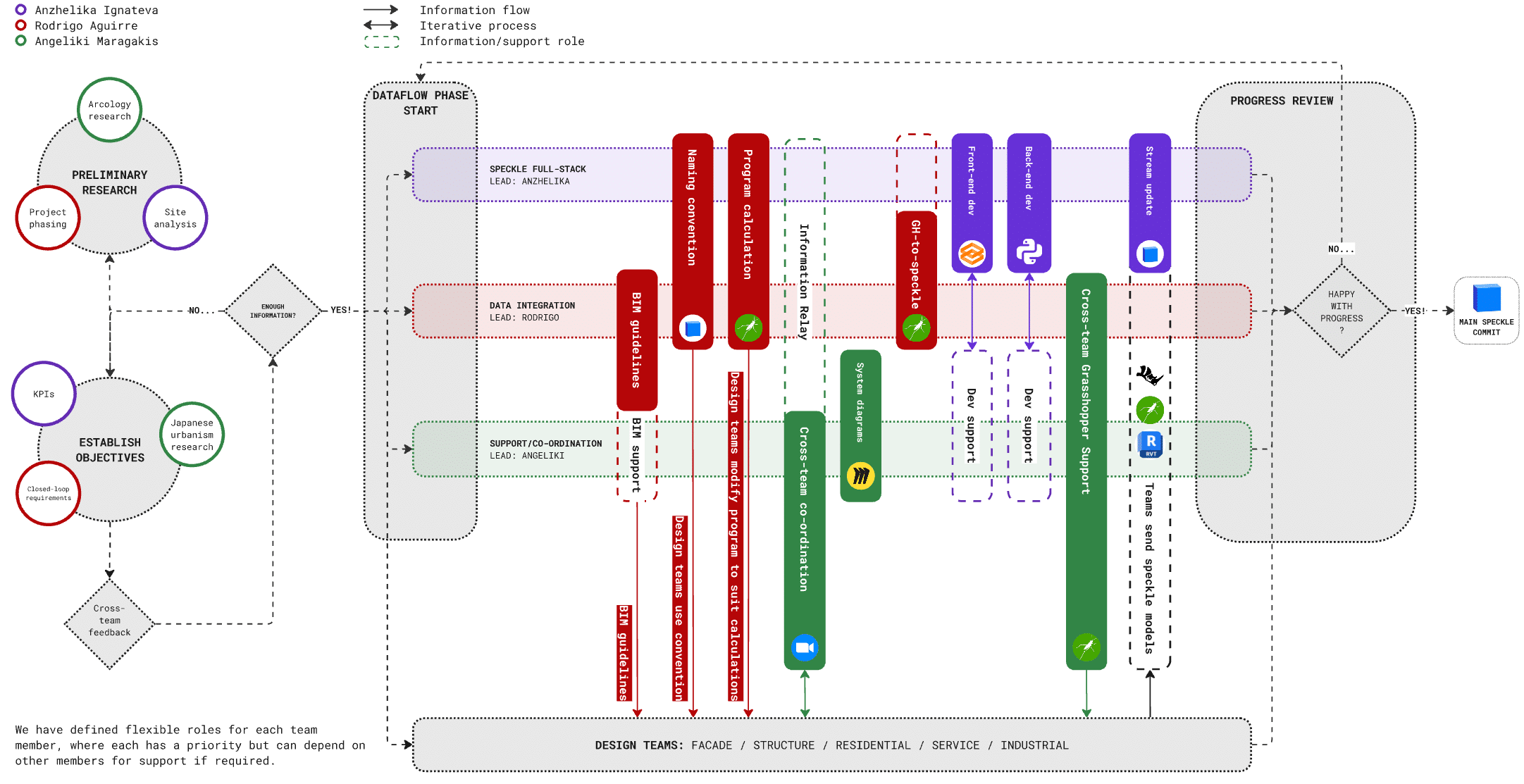The rapid growth of digital technology in the AEC industry has significantly transformed the way stakeholders interact with one another. Today, teams are collaborating remotely more often, using a multitude of tools and software, and frequently running into issues caused by incompatible workflows and unique requirements from each discipline. This shift has made it even more important to create and manage effective collaboration strategies. It is essential that we ask ourselves: how can we design workflows, interoperability systems and data sharing pipelines for seamless collaboration?

Source: parametricmonkey.com
We find ourselves at a crossroads where both customisation and standardisation of workflows are necessary to meet the flexible and adaptable requirements of teams, but also to ensure that a common language is understood by all. This course is designed to give students the skills to custom-design and coordinate better cross-disciplinary workflows.
The seminar will explore tools such as Speckle Systems, BIM Collaboration Format (BCF), Common Data Environment (CDE), International Foundation Class (IFC), Global Information Tracker (GIT) and various related Python based APIs. It will cover best practices for BIM collaboration and troubleshooting, information management across data modalities and proprietary software, bridging customisation and standardisation workflows, and the automation of tasks in data-processing pipelines, with an emphasis on how these can be applied to real-world projects.
Learning Objectives
The course aims to offer the following learning objectives:
- Identify and address the challenges of cross-disciplinary work and data sharing between different platforms;
- Recognize how to bridge customisation and standardisation in digital collaboration;
- Learn how to design workflows and interoperability schemes;
- Implement best practices for BIM coordination and troubleshooting;
- Develop an understanding of the opportunities for task automation and data processing in the AEC.
Course Structure
Session 1: Collaboration in the AEC
Session 2: Data Exchange
Session 3: Colab Environments
Session 4: BIM Applications
Session 5: Data Pipelines
Session 6: Automation
Session 7: Project Reviews
Session 8: Pinup Session

















