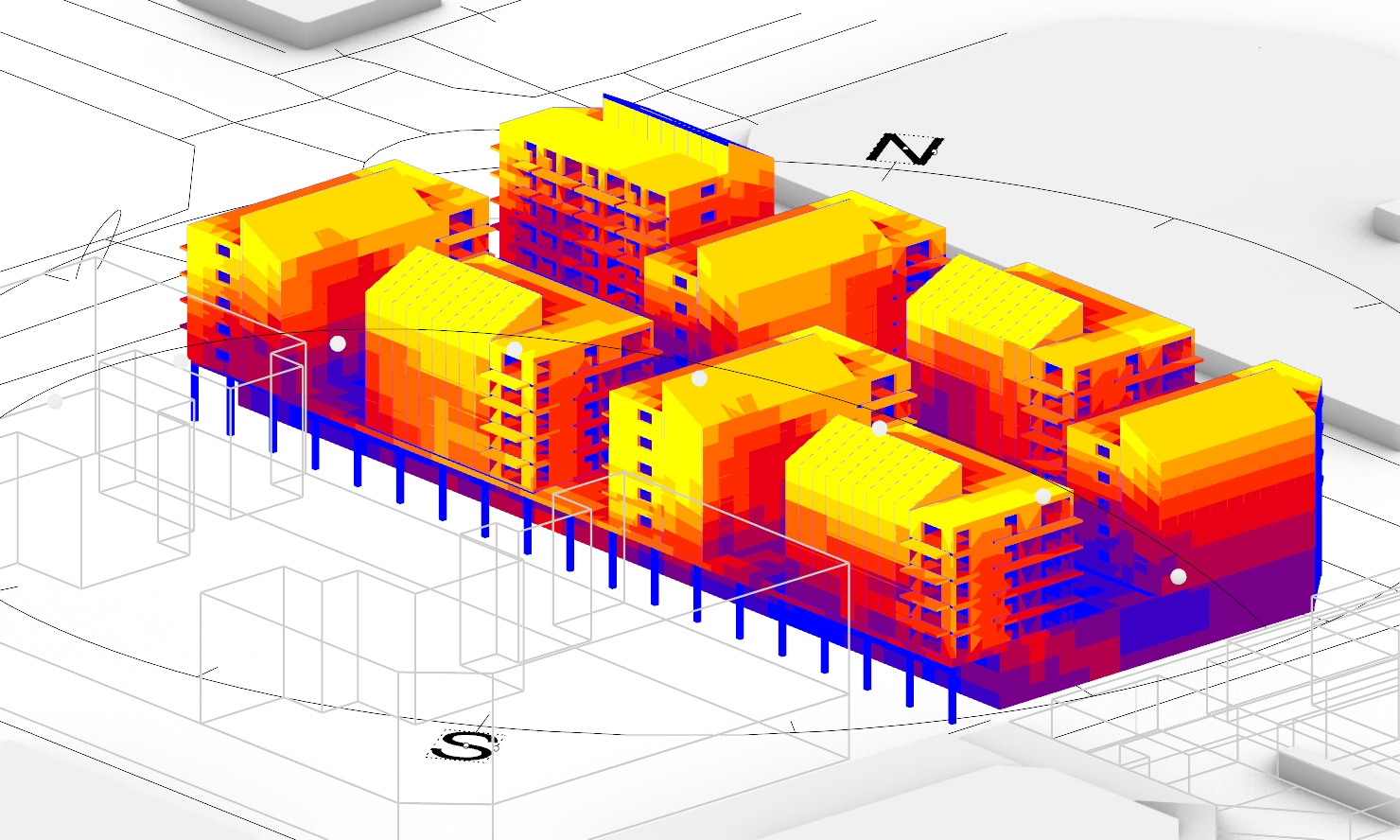The module THERMODYNAMIC FABRICATIONS not only explores the design opportunities which the field of thermodynamics and ecology have opened to architecture. Apart from focusing on the climatic dimension of architecture, the objective of the workshop is to find design strategies which bridge the void between quantitative and qualitative approaches. As a result special attention will be given to questions which in rare occasions are addressed in mainstream sustainability courses. The workshop will immerse students in the quotidian implications of sustainability, connecting everyday life to architecture, which introduces to the specialty the ethnological dimension of architecture. This question opens the experiential realm, introducing the human body in its physiological and psychological dimensions to architecture. Under this perspective, the history of architecture —which offers a rich variety of climatic and metabolic references— will be a powerful design tool.
This workshop departs from the structural connection that exists between the climate of a given location and the culture unfolded by its inhabitants. This question, which has been rarely addressed by architects, underpins a wide array of questions which connect climate to social patterns, local lifestyles, how people dress themselves or how architecture is inhabited. From this perspective, the workshop will explore the interactions between the local climate, the spatial and material particularities of architecture, and the lifestyle of its users.
Contrary to mainstream design procedures which deploy a top-down approach which proceeds from outdoor massing to indoor space, this studio explores the potential to conceive architecture from the interior. The objective is to design a building starting from the particular atmospheres demanded by its users. As a result, departing from the specific ambient conditions needed by users, students will define the set of sources and sinks required to induce specific atmospheric situations.
Urban, landscape and building typologies will be a useful tool during the module as it offers the possibility to bridge the gulf between local climate and specific everyday life patterns. Climatic typologies show how architecture can interact between a given climate and the way people live and socialize, offering the potential to connect the spatial and material lineaments with the specific physiological and psychological behaviors, bridging the gulf between the thermodynamic processes induced by architecture and the quotidian behavior of its inhabitants.
Starting from quotidian situations the studio will proceed defining a climatic prototype, and through gradual steps will explore consecutive architectural scales: first an interior climatic space and later a larger scheme.










