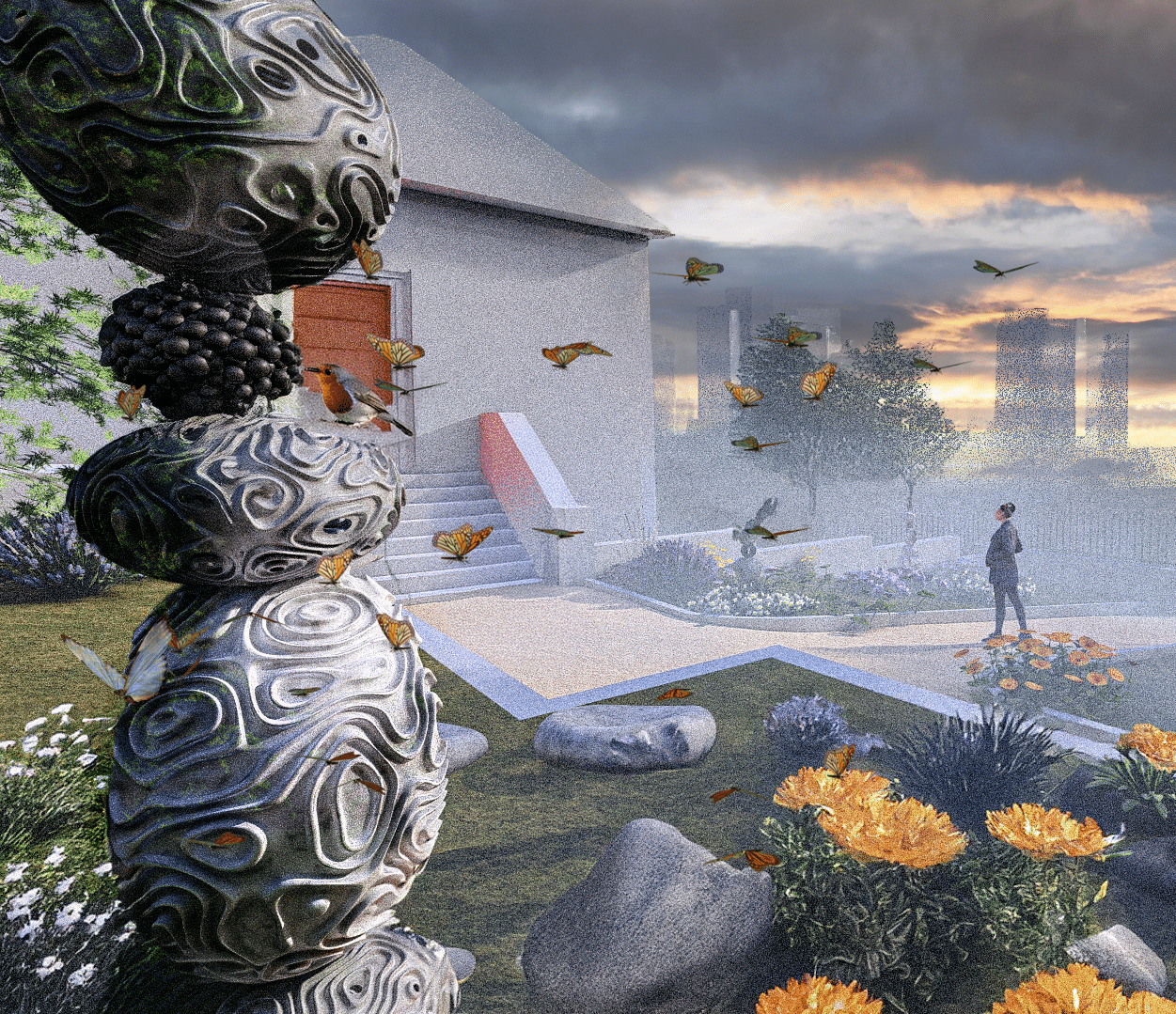SOMA LOOM
This project introduces an environmental sculpture, up to 1.5 meters tall, placed in the garden of Ballina Methodist Church in Ballina, Ireland. The column acts as a multifunctional architectural element supporting local biodiversity—attracting insects, bees, butterflies, and small birds—while blending harmoniously into the public landscape. Constructed from a geopolymer made with crushed seashells and biochar, … Read more

















