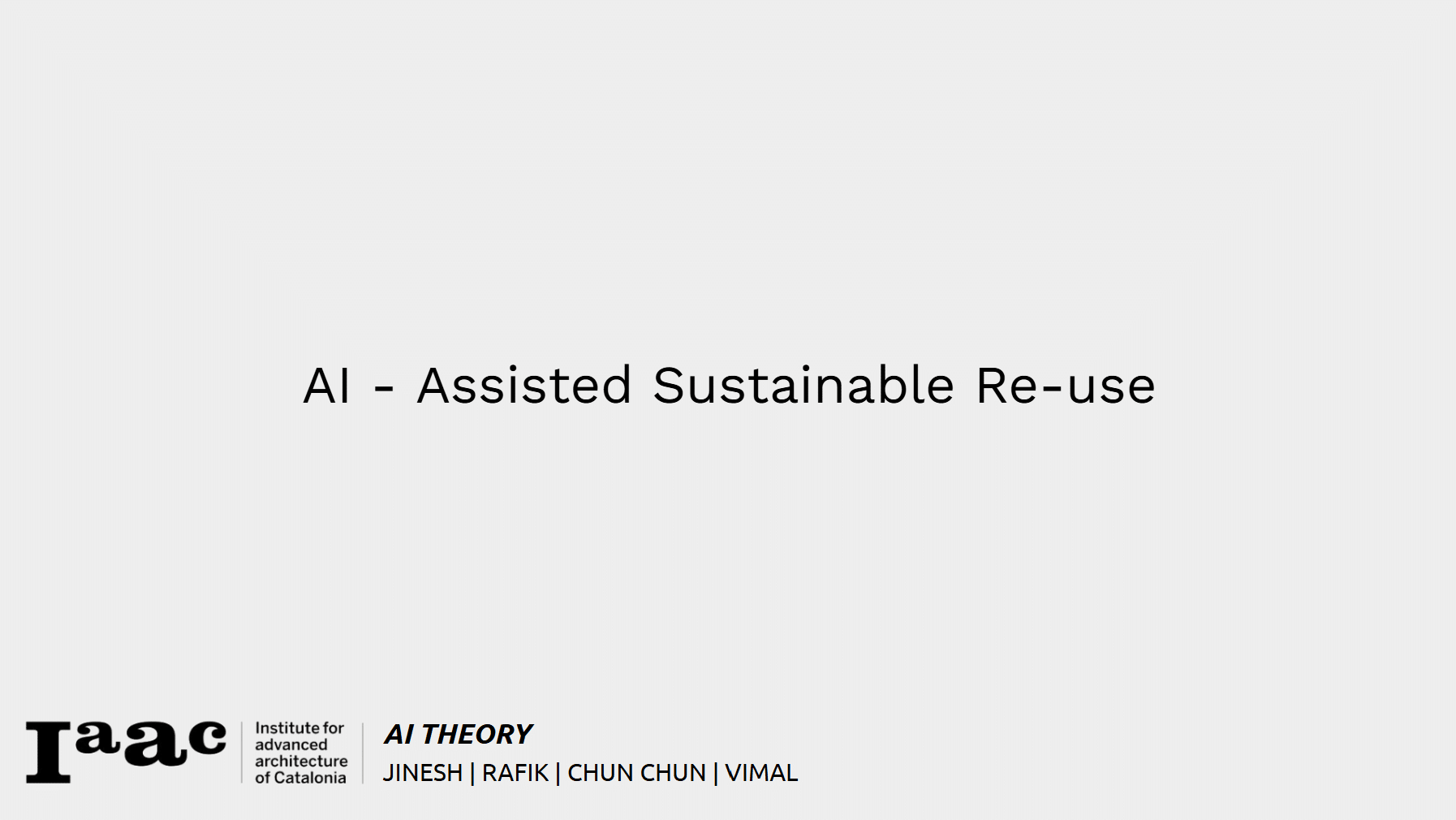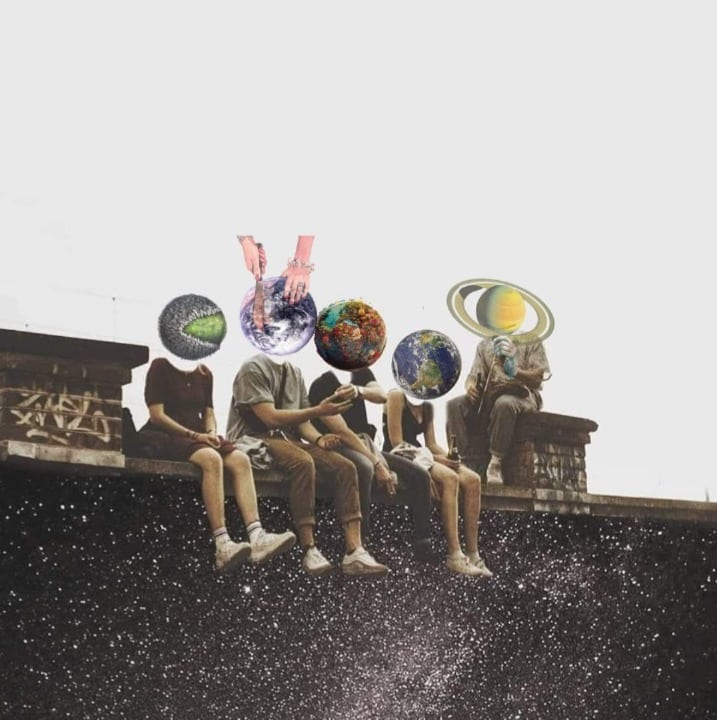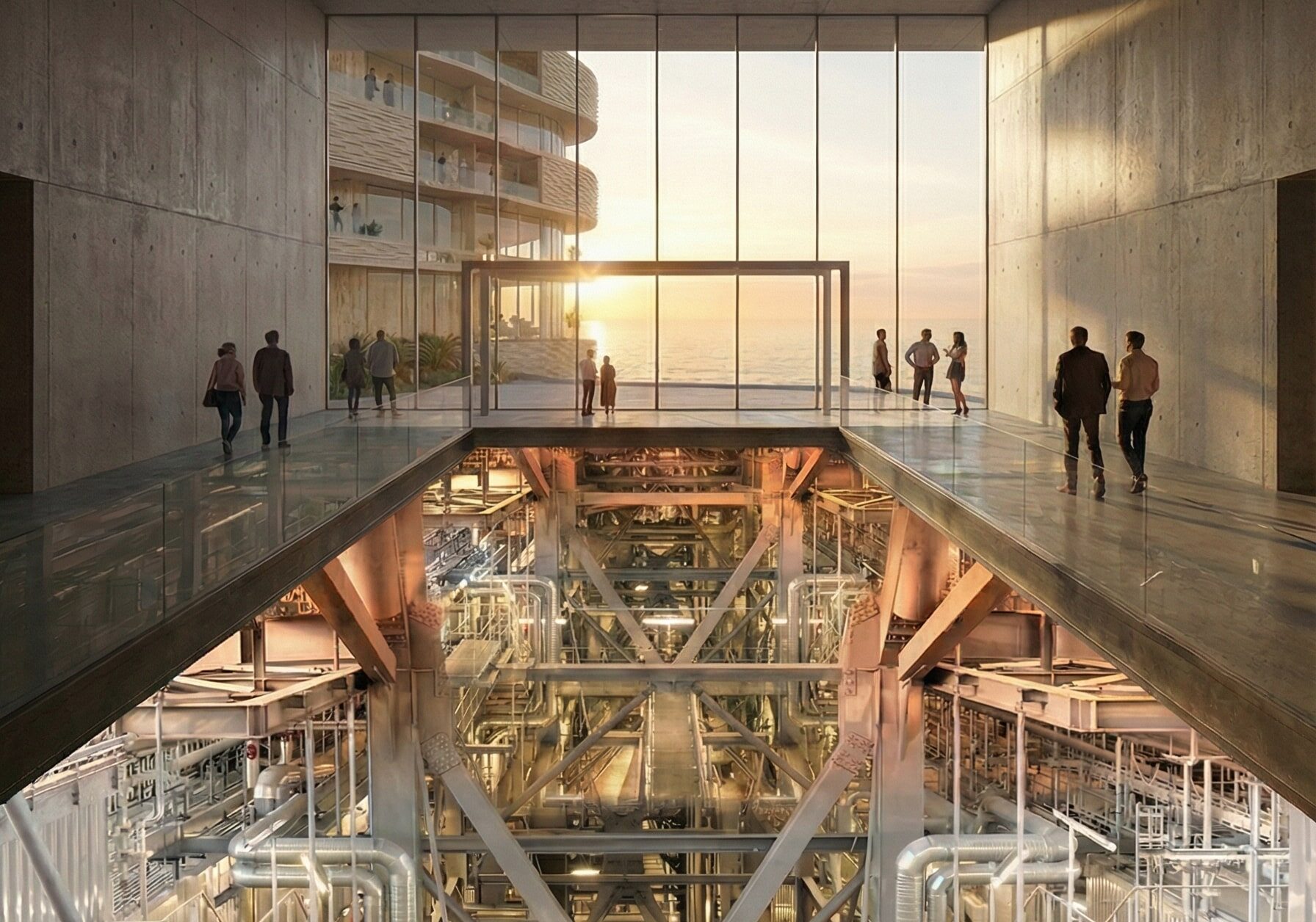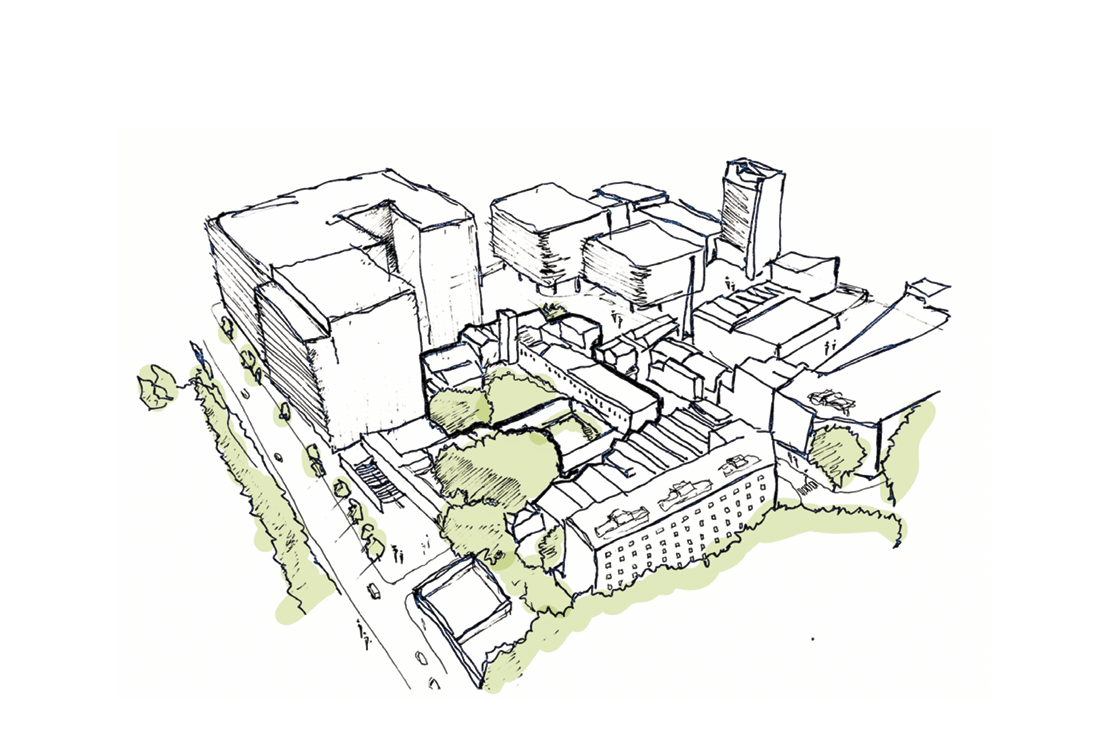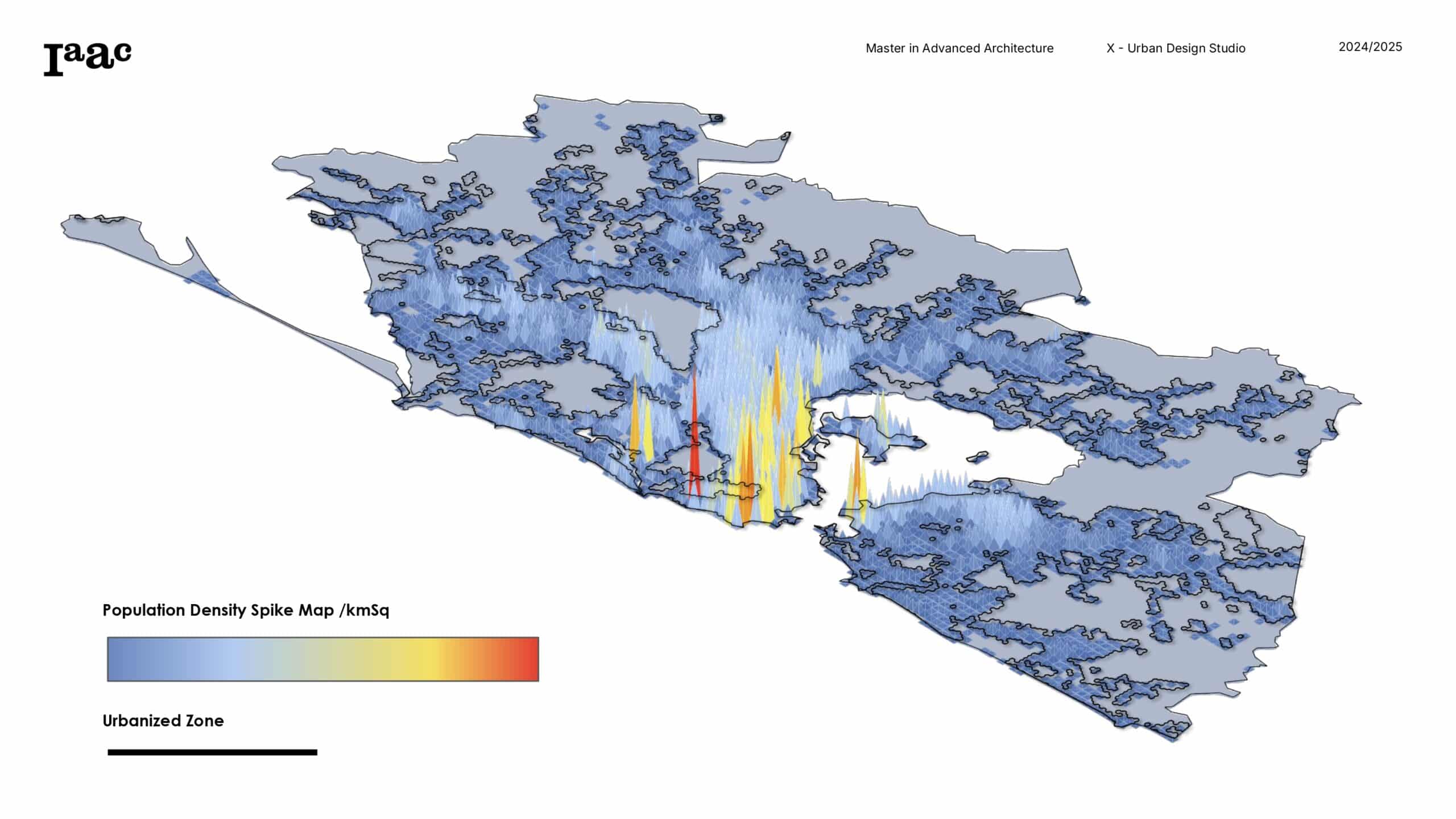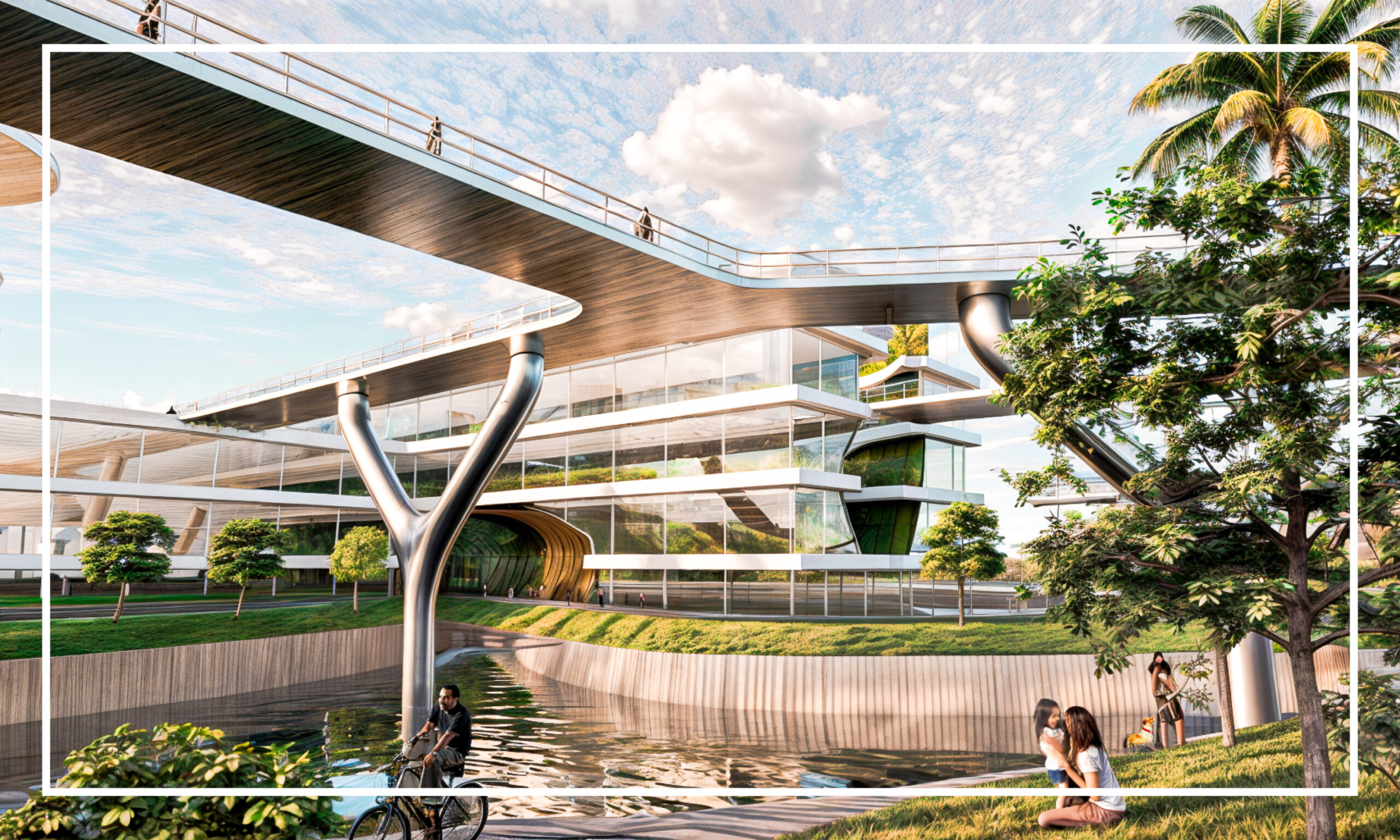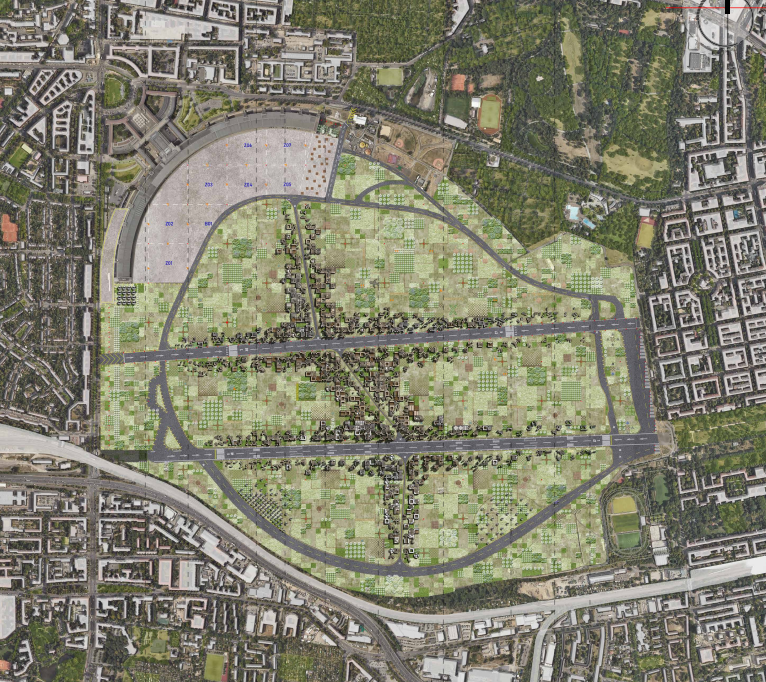Rethinking Demolition: AI-Assisted Assessment for Sustainable Building Reuse
AI Theory – IAAC | Group Project by Jinesh, Rafik, Chun Chun, and Vimal The construction industry is responsible for a massive chunk of global carbon emissions, material extraction, and waste. But here’s the thing: even as sustainability becomes more important, demolition is still the go-to solution for most projects, often without anyone really asking … Read more

