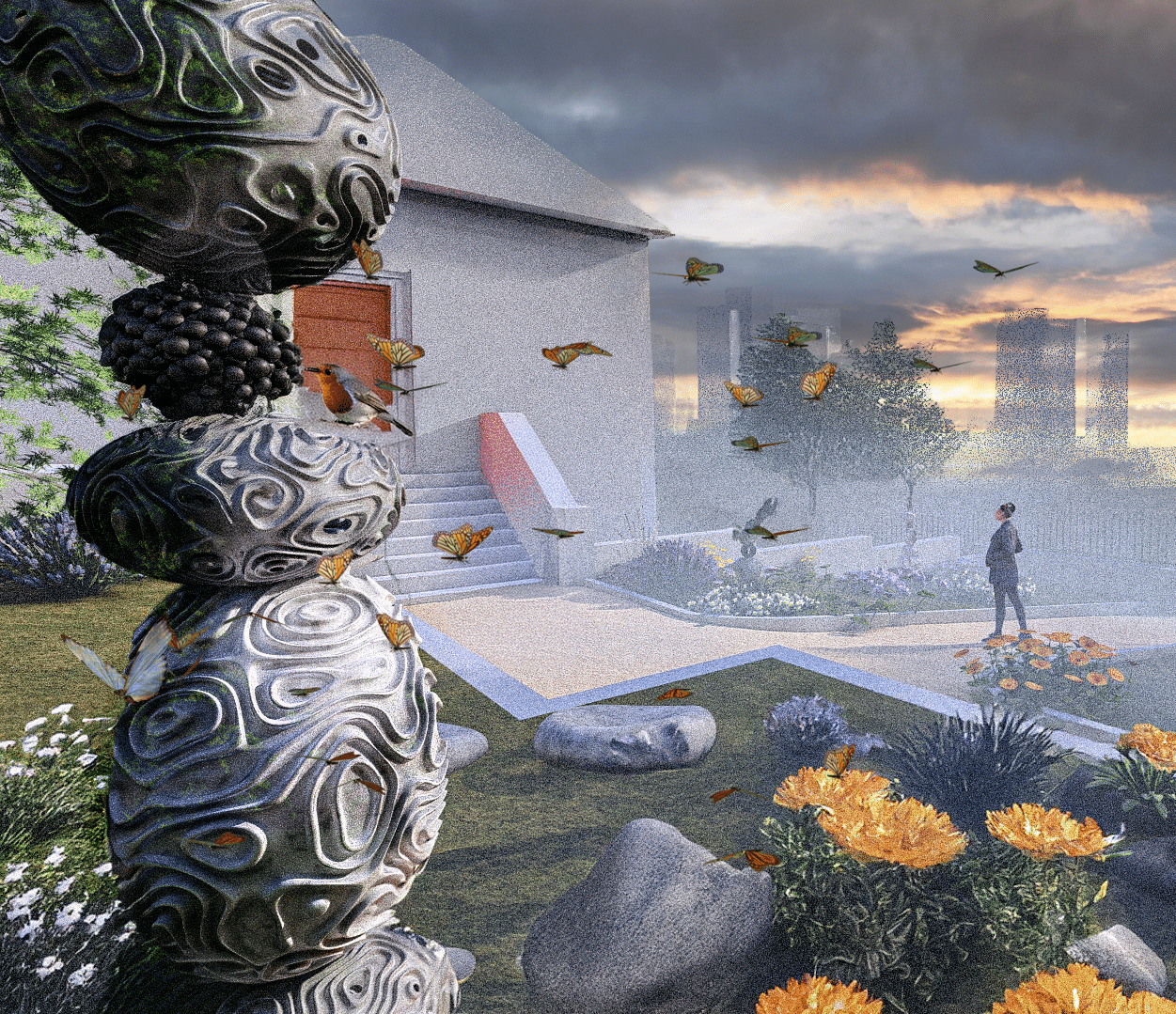Within the current global context of rapid change, integrated with the potentials of digital technologies, IAAC’s Master in Advanced Architecture (MAA) is committed to the generation of new ideas and applications for Urban Design, Self Sufficiency, Digital Manufacturing Techniques and Advanced Interaction.
In this context IAAC works with a multidisciplinary approach, facing the challenges posed by our environment and the future development of cities, architecture and buildings, through a virtuous combination of technology, biology, computational design, digital and robotic fabrication, pushing innovation beyond the boundaries of a more traditional architectural approach.
COCOON: Ballina Shell Garden
Where Salt Won’t Settle
A story of water, resistance, and the quiet uprising of chlorides and carex Water Pollution in Barcelona The water waits. It holds its breath Its beauty hides a slow-built threat. The rain forgets to fall for months, Then crashes down in angry stunts. No roots to catch it, drains too tight It pulls the metals … Read more
SOMA LOOM
This project introduces an environmental sculpture, up to 1.5 meters tall, placed in the garden of Ballina Methodist Church in Ballina, Ireland. The column acts as a multifunctional architectural element supporting local biodiversity—attracting insects, bees, butterflies, and small birds—while blending harmoniously into the public landscape. Constructed from a geopolymer made with crushed seashells and biochar, … Read more
Low CO2 Social Housing
Project by Saad Khan , Sai Mohan Satwik and Baran Koc INTRODUCTION Our group was assigned to study the TMDC building, focusing on its material composition, spatial qualities, and potential for on-site material reuse. The goal is to explore how the existing structure can become a source for recycled construction materials, which we would then … Read more
Windows of the future
New Narratives for Circularity
Ostara
SITE CONTEXT Ballina Methodist Church in Ballina in County Mayo. It was built in 1857 originally as a school. The old Methodist Church in Ballina was built in 1839. In 1983 the Methodist Church in Ballina relocated to this building. INSPIRATION Irish rock wall stacking is a centuries old dry stone technique characterized by carefully … Read more
Rut’s Shell
Previously known as Echo De Rut, our pavilion design in Plaça de la Virreina has undergone a thoughtful revision, focusing on both improved fabrication methodology and greater environmental sensitivity. The initial proposal, composed of thin copper fragments loosely assembled, proved to be premature—both structurally unrealistic and impractical for real-world construction. Moreover, copper is not an … Read more
Carbon Envelopes
a BIOCHAR BASED concrete WITH A negative carbon footprint BARA is an opportunity to build negative carbon constructionsystems by rethinking concrete and methods used in the buildingindustry. Using on-site 3D printing and casting, entire buildings can beconstructed with reduced cement while storing and capturing carbon. The focus is on optimizing and improvingstructural performance, enhancing carbon … Read more
Genetic Optimization,Generating the Optimal Building Design
Generating the Optimal Pavilion Design through Sunlight-Driven Evolutionary AlgorithmsLocation: Poblenou, Barcelona This project explores a generative design workflow applied to pavilion architecture in Poblenou, Barcelona, where sunlight is a critical environmental factor. Using evolutionary algorithms, we generate an optimized pavilion form that responds to solar exposure, ventilation, and material efficiency. Inspired by the natural selection principle from John Holland’s genetic … Read more

















