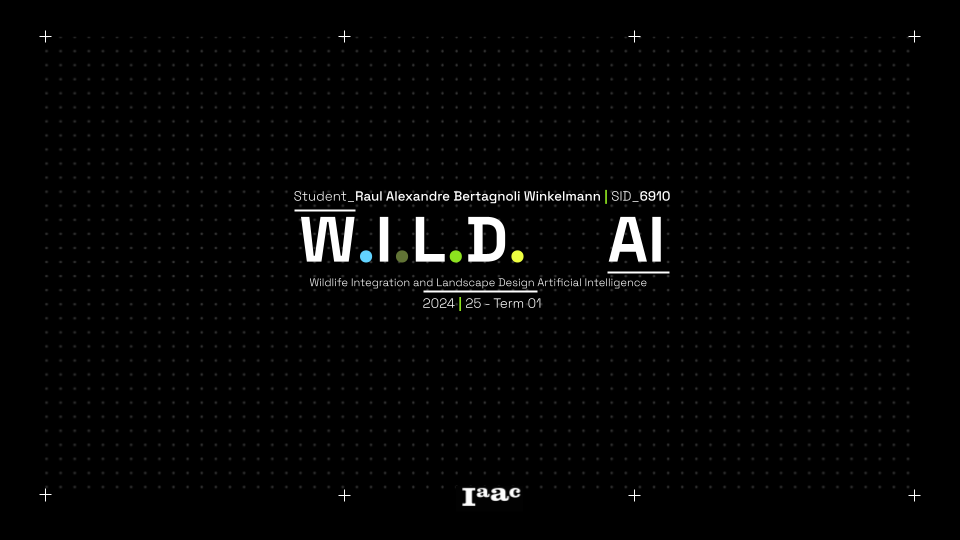During the second year of the Master in Advanced Architecture + Thesis Project (MAA02), students have the unique opportunity to work for a period of 1 year on an Individual Thesis Project, focused on the development of a research or pilot project based on the student’s interest, and the learnings of the first year. IAAC supports the student in selecting their Thesis Project topic in order to better orient them according to their future career interests and opportunities. Each student, according to their specific topic, is assigned one or more Thesis Advisors that follow the development of the work throughout the year.
In parallel to the development of the Individual Thesis Project, the second year of the MAA02 offers a series of seminars enhancing the theoretical, practical and computational skills of the students.
MiniMakeover
An app that helps organize interior
Restoration of buildings in Terres de l’Ebre
Research question: How can a material be used in restoration of the existing buildings in the region of Terres De l’Ebre which is beneficial for the future ecology whilst creating industries of extraction of that material without depleting the ecology? Abstract of the proposal: The project explores how the abundant geological materials of Terres de … Read more
TOO BRIGHT!
CONCEPT Creating a dynamic relationship between the building and its environment A responsive façade design inspired by the concept of living architecture The geometric logic and panel behavior were first modeled in Grasshopper, where the movement angles and facade modules were tested digitally. Then, through Arduino’s control, this virtual logic was physically prototyped turning environmental … Read more
Auto Irrigation Plant System
CONCEPT In the modern urban life, people constantly move between work, travel, and rest — often ignoring the plants that bring vitality and warmth to their homes. When we are away, these plants silently endure the risks of dryness and decay. This Auto-Irrigation Plant System offers a gentle solution to that small but meaningful concern. … Read more
Dancing Tiles
This project investigates the reinterpretation of the traditional mosaic technique of Trencadís through contemporary methods of digital and robotic fabrication. The process began with manual explorations aimed at understanding the material and compositional logic underlying Trencadís—specifically, the principles governing the arrangement and fitting of irregular fragments to generate cohesive surfaces. These initial studies provided critical … Read more
Spirals
Introduction This project was an exploration of traditional Trencadis using robotic assembly system. Inspired by spirals in nature, we explored entropy and how we can achieve order from chaos, from broken irregular pieces of ceramics. We chose spirals as the symbol of emergent order. Context Barcelona’s architectural identity is deeply tied to Trencadís, a mosaic … Read more
EXPERIENTIAL LIGHTING
Creating Interactive, Dynamic, and Emotional Urban Spaces Through Light (TERM 1) I. The Problems with Night Lighting II. MENTAL HEALTH AND NEUROARCHITECTURE III. COLOR, LIGHT, AND EMOTION IV. STATE OF THE ART V. BOSTON SITE STUDIES VI. NEXT STEPS – DESIGN
Advanced Manufacturing Cluster – T01
Research Question Context Why Natural Fibers? Possible Impact Typologies State of Art Material Research Methodology Design Workflow
Data Driven Vertical Living
Optimising Modular Skyscrapper design through environmental and spatial intelligence
DESIGN FLEX
Learning from Yesterday, Live for Today, Hope for future, The important thing is not to stop questioning. Albert Einstein
















