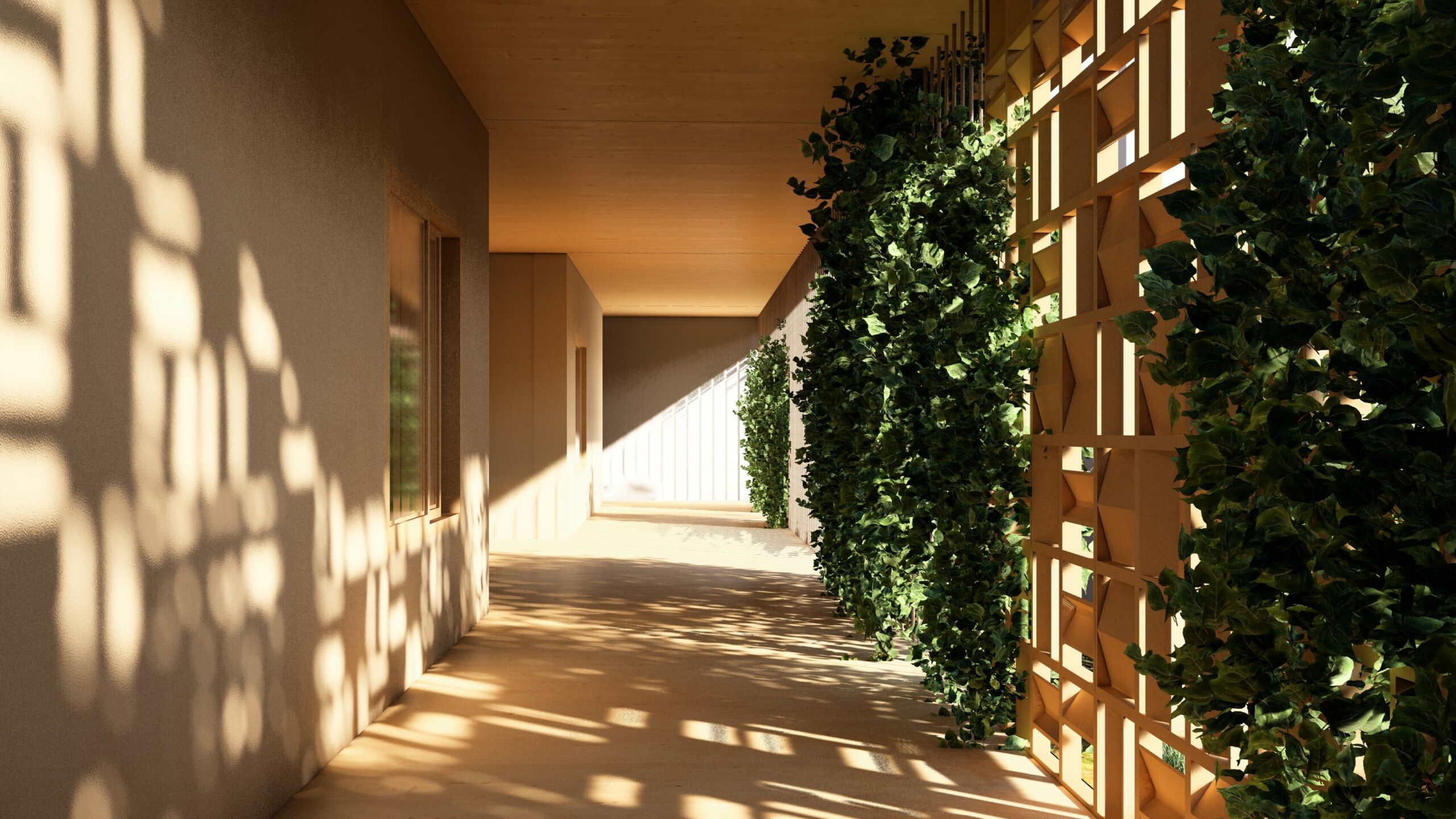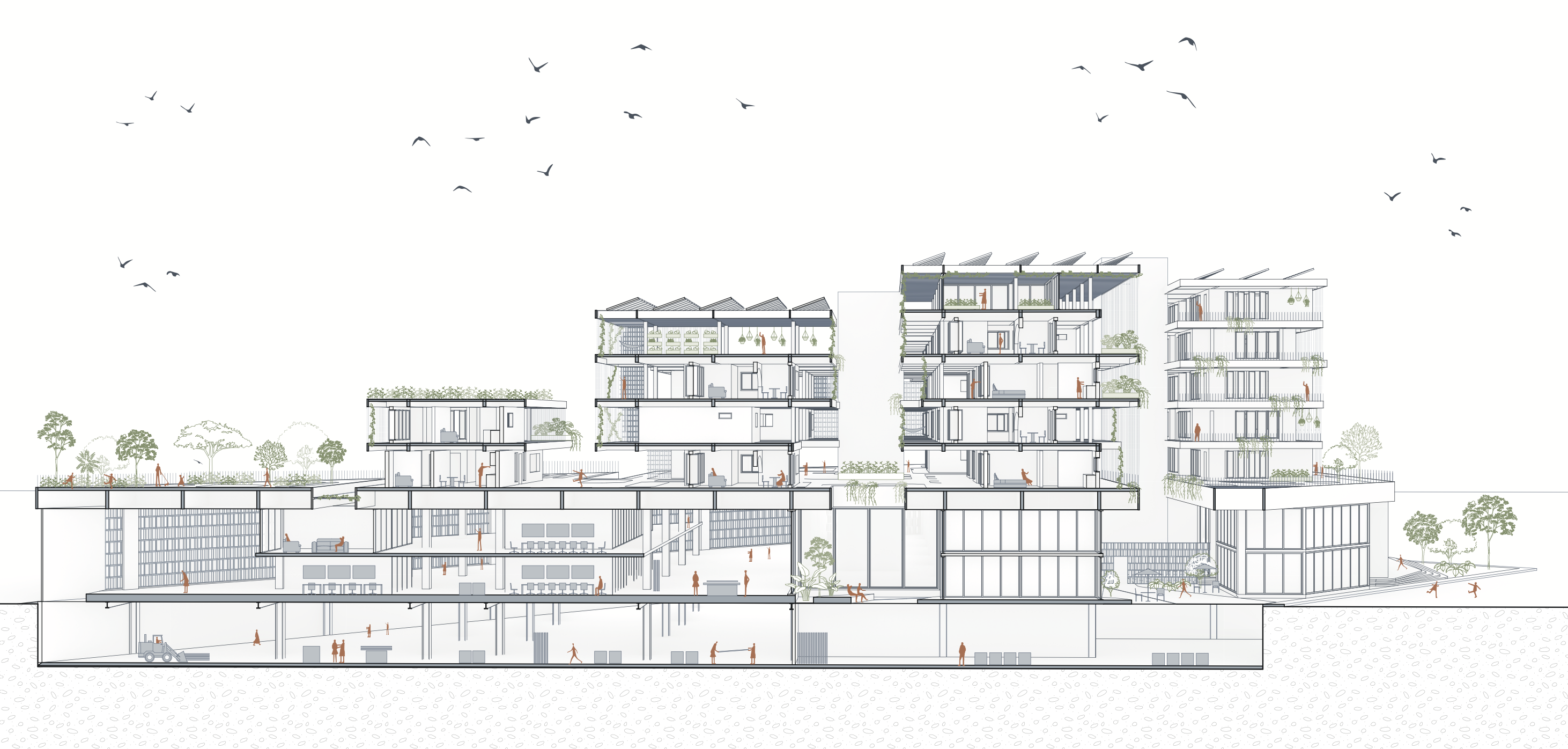ARBOREALITY | Advancing sustainable urban development through mass timber and vernacular root
Keywords: Mass timber city, Sustainable forest management, smart cities, Vernacular, Local species wood ABSTRACT: The capital city of Nepal- Kathmandu, like many urban cities globally, is undergoing uncontrolled urban expansion, neglecting its natural-based construction heritage, particularly timber. This research advocates for a paradigm shift towards mass timber, particularly multispecies Cross-Laminated Timber (CLT), to address environmental … Read more














