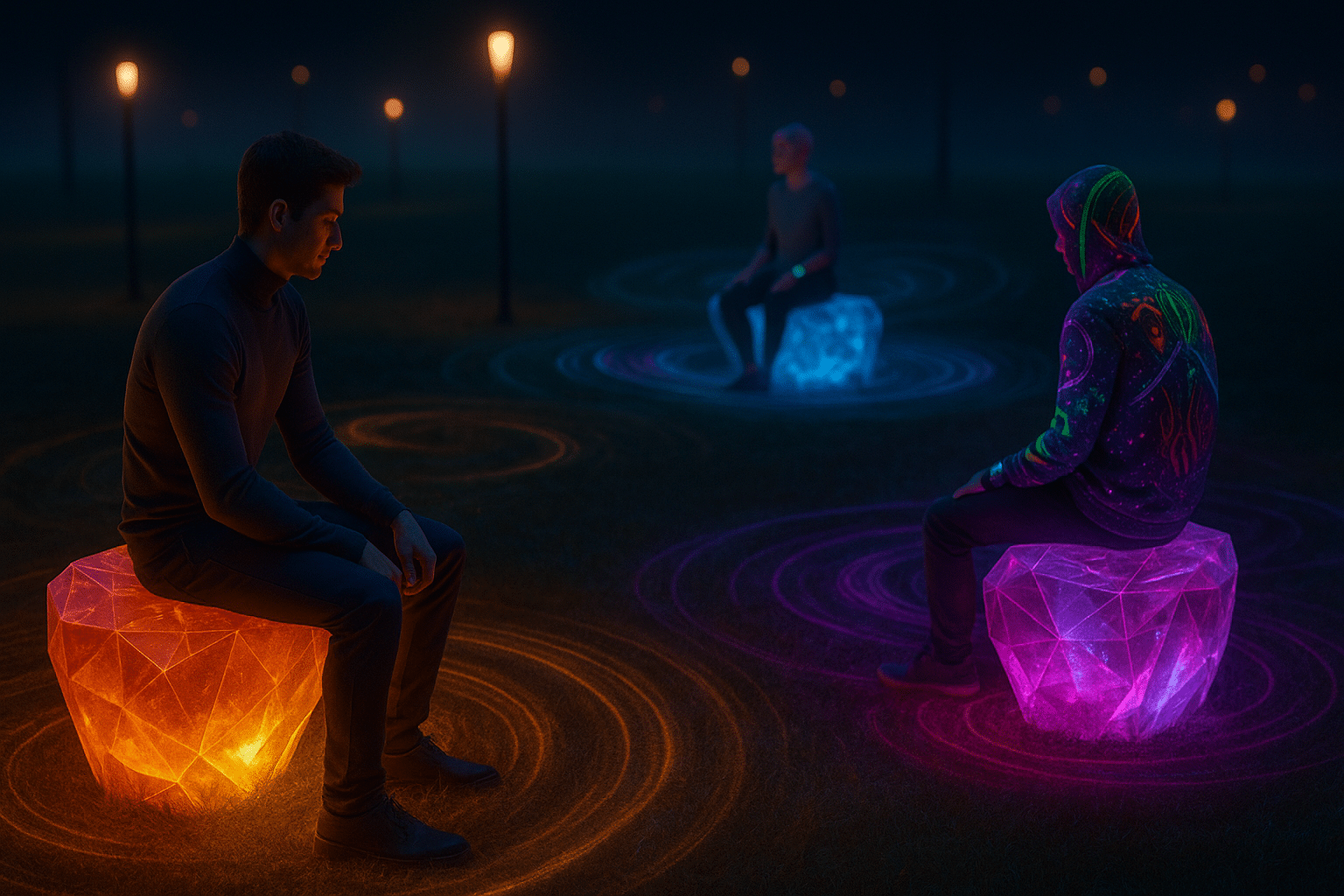INTERACTIVE LIGHTSCAPES
Creating Charismatic and Safer Public Spaces through Light RESEARCH QUESTION: How can experiential lighting features — ones that create interactive, changing, and flexible environments– be used in public spaces in order to create senses of community, safety, and improved mental and emotional health? HYPOTHESIS: If we integrate interactive lighting solutions as permanent fixtures in public … Read more

















