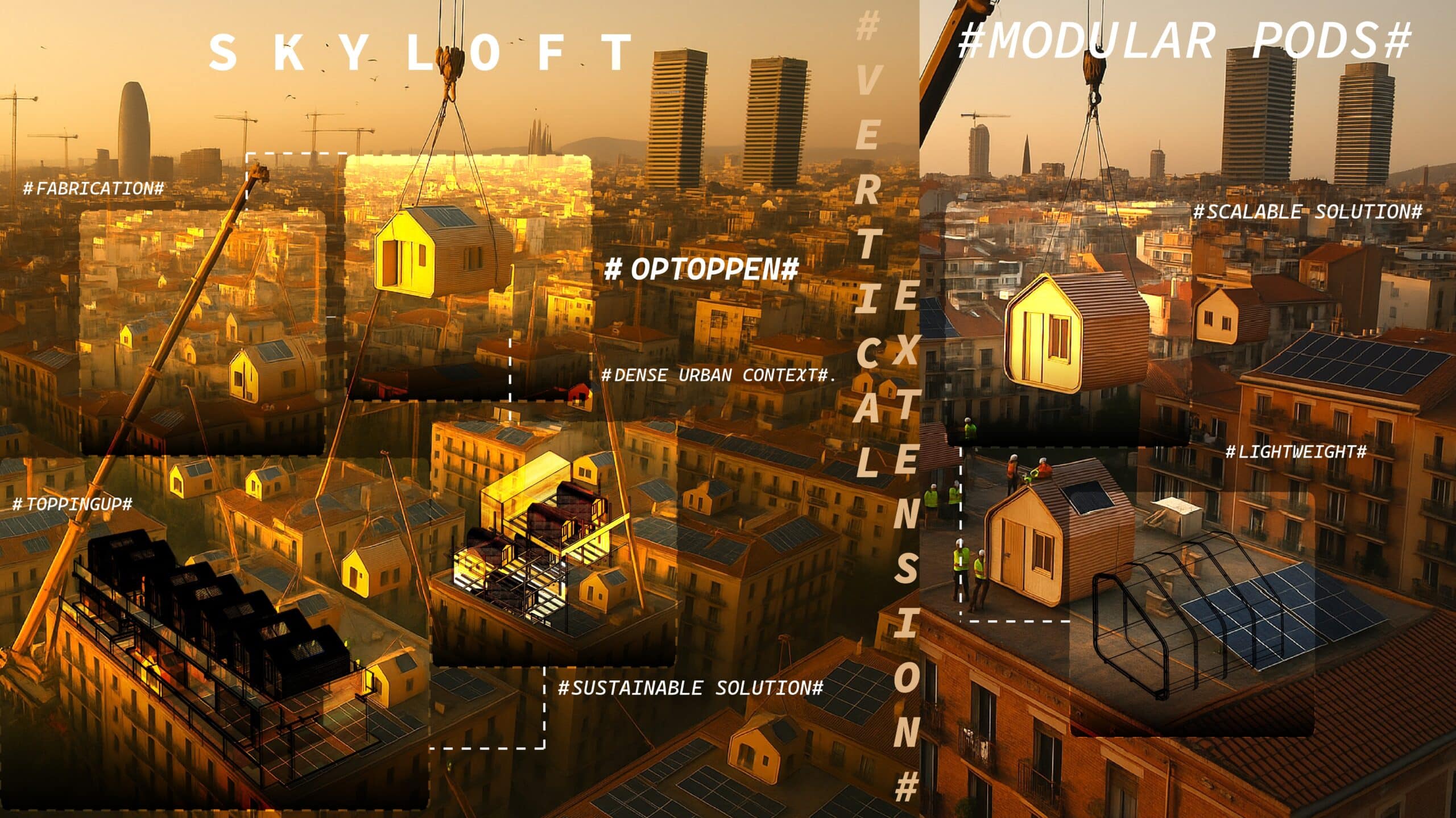SKYLOFT
MODULAR PODS VERTICAL EXTENSIONS To address urgent urban housing needs, this thesis explores modular rooftop pods using Digital Twins, CNC fabrication, kerfing, and timber joinery—enabling precise, low-waste, minimum tool required for assembling and sustainable expansion of aging urban buildings through scalable and prefabricated Modular systems Why Vertical extension required ? What’s the purpose of the … Read more

















