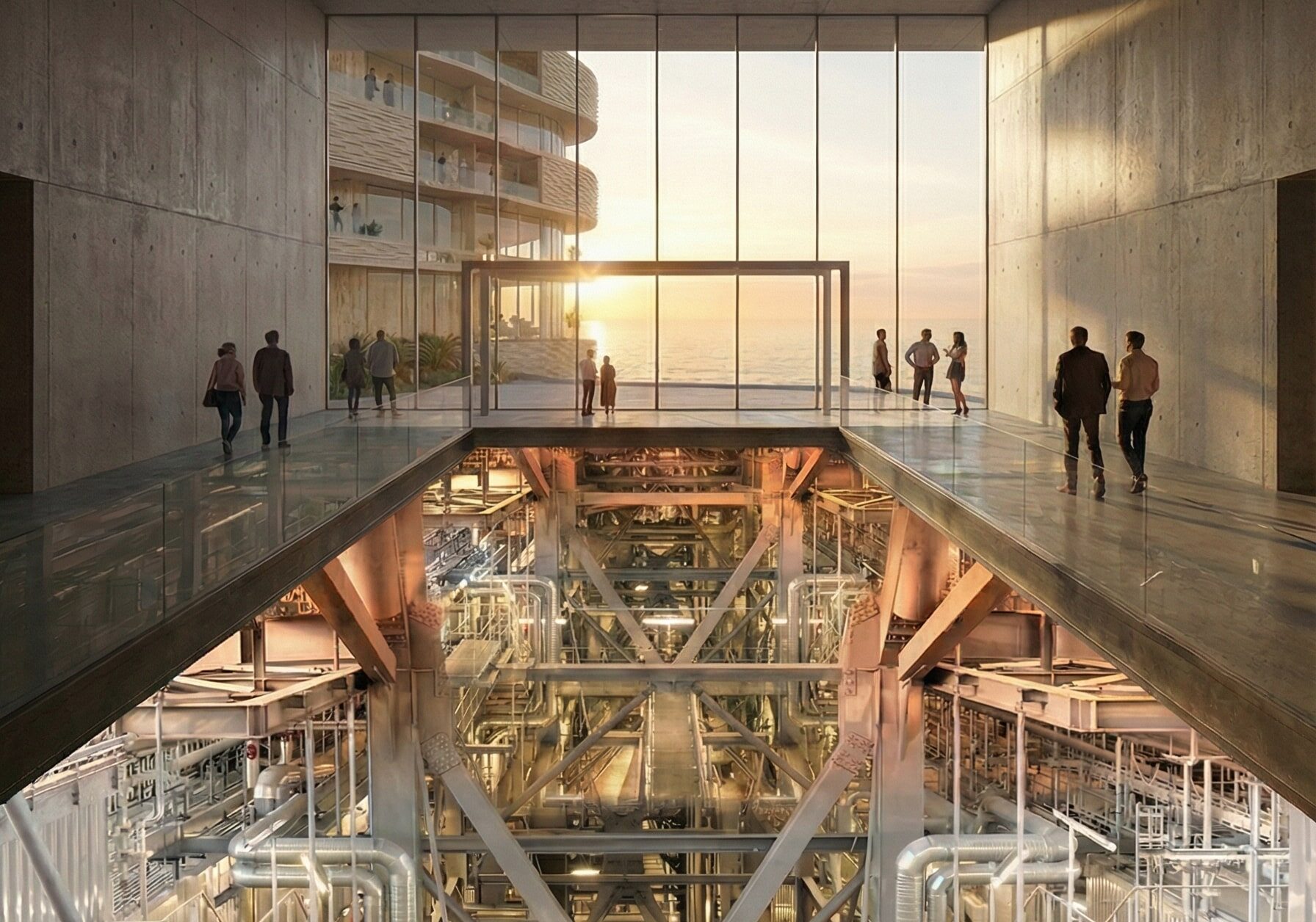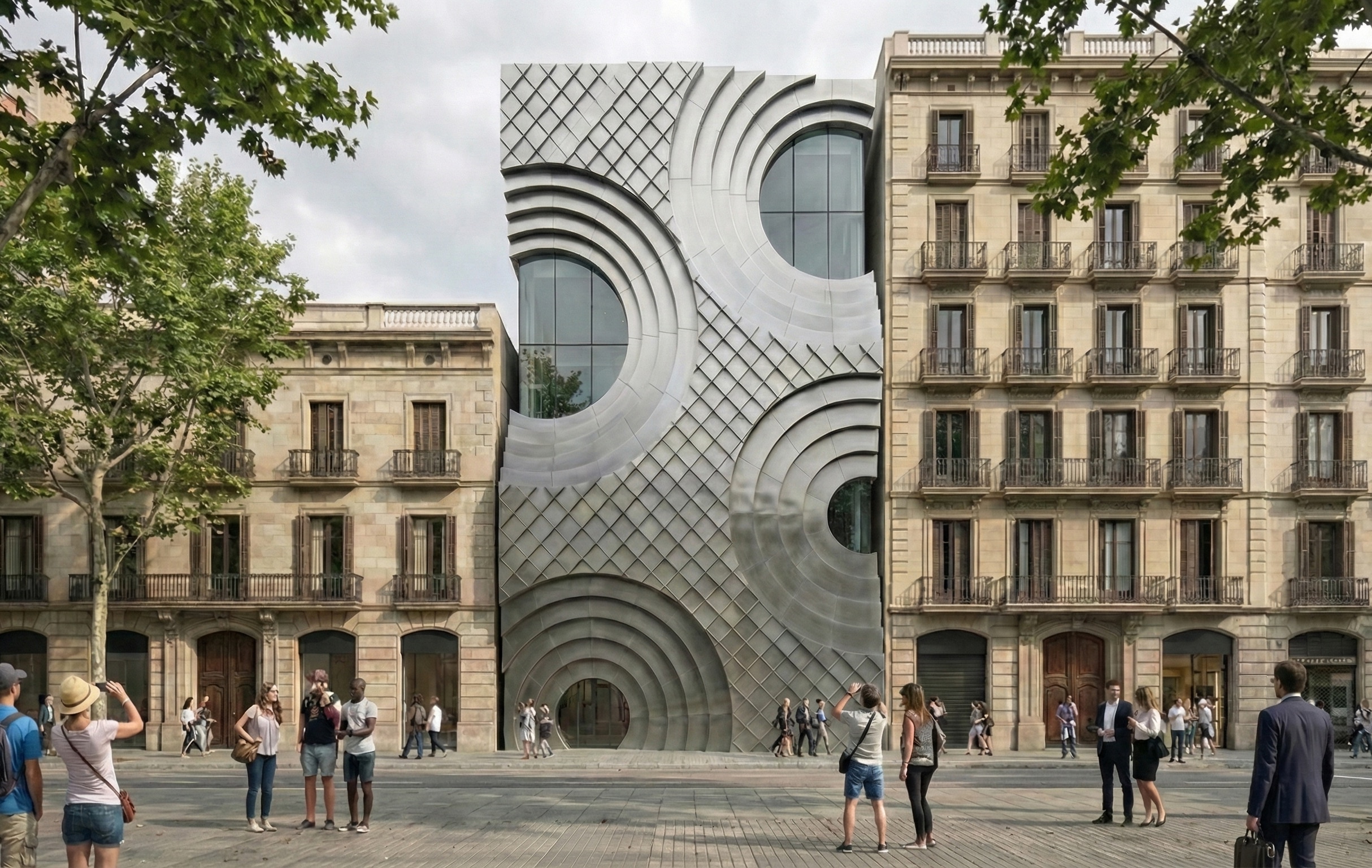Policy Automata
APPENDIX: BIBLIOGRAPHY Academic Papers Alnuzha, M. & Bloch, T. (2025). The Role of Machine Learning in Automated Code Checking: A Systematic Review. ITcon, Vol. 30. [Link] Peng, J. & Liu, X. (2023). Automated code compliance checking research based on BIM and knowledge graph. Scientific Reports, 13, 7065. [Link] Shi, J.W.L. et al. (2025). BuildThemis: Fine-tuning … Read more

















