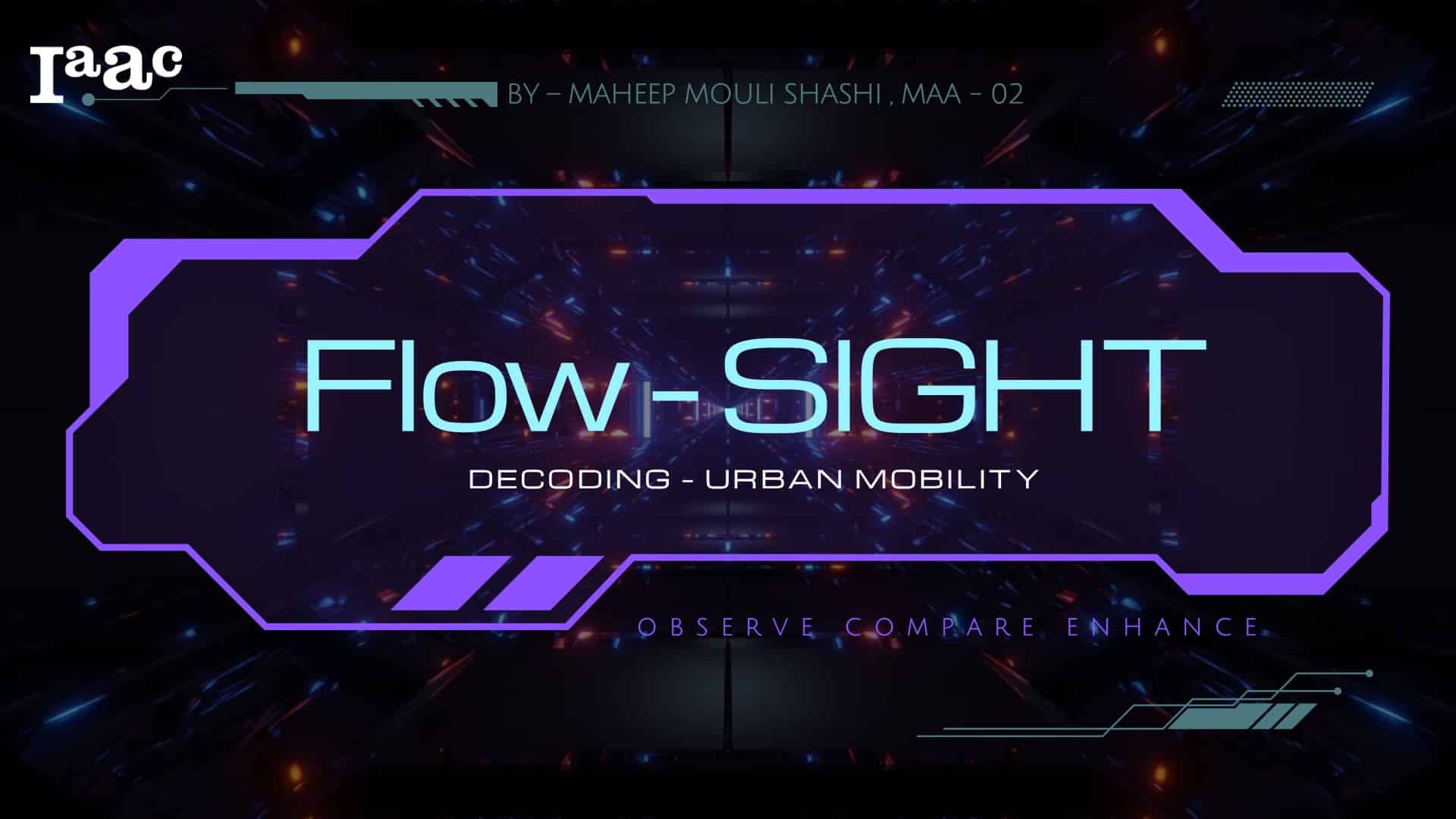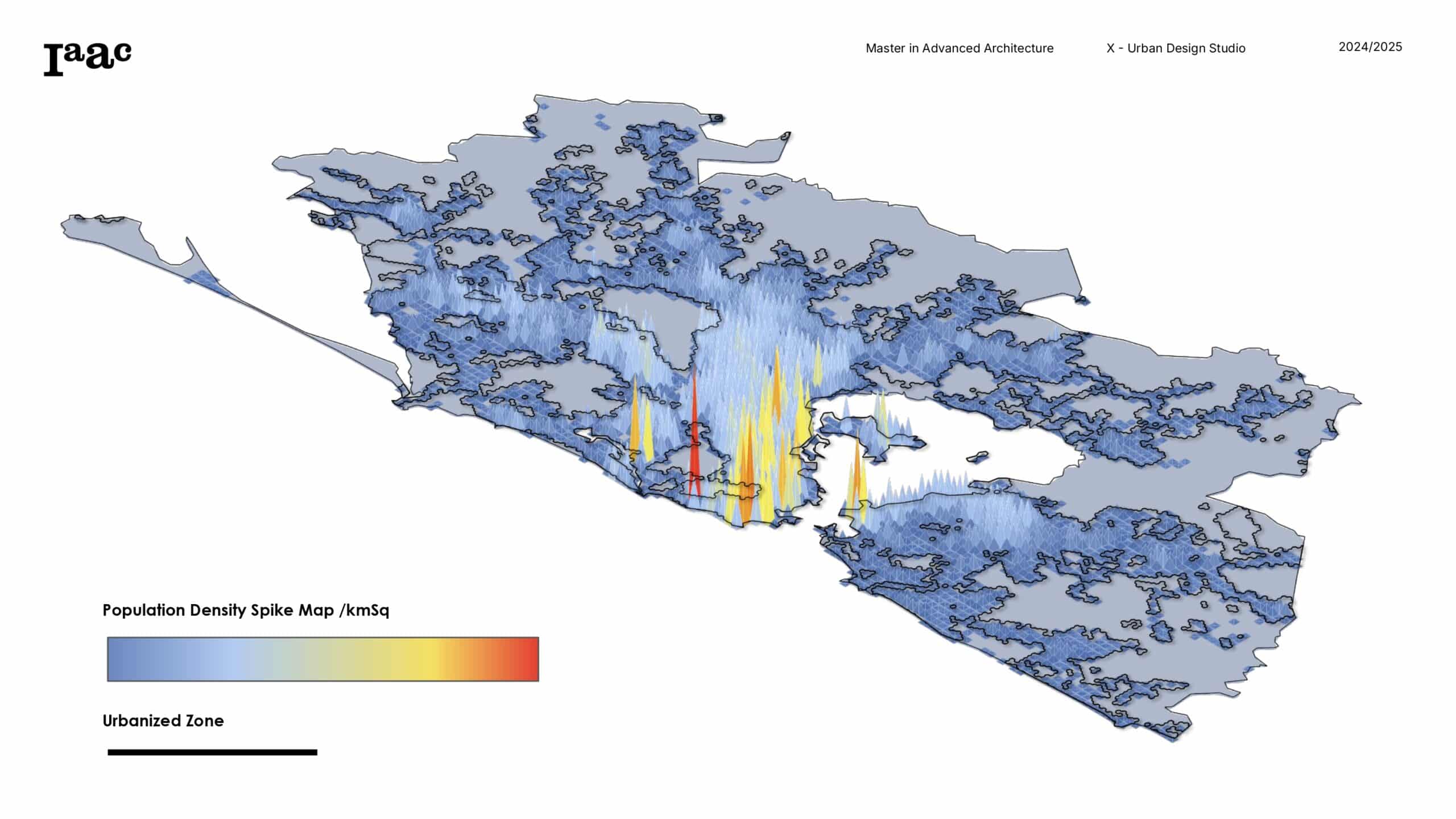The ClimaColour Code
Abstract Environmental conditions are more often than not invisible and something that is felt rather than visually perceivable. The ClimaCode provides our spatial surroundings with their own language that enables them to better communicate with us as humans. By translating climatic conditions, such as temperature and humidity, into light, the device communicates its climatic ‘mood’ … Read more

















