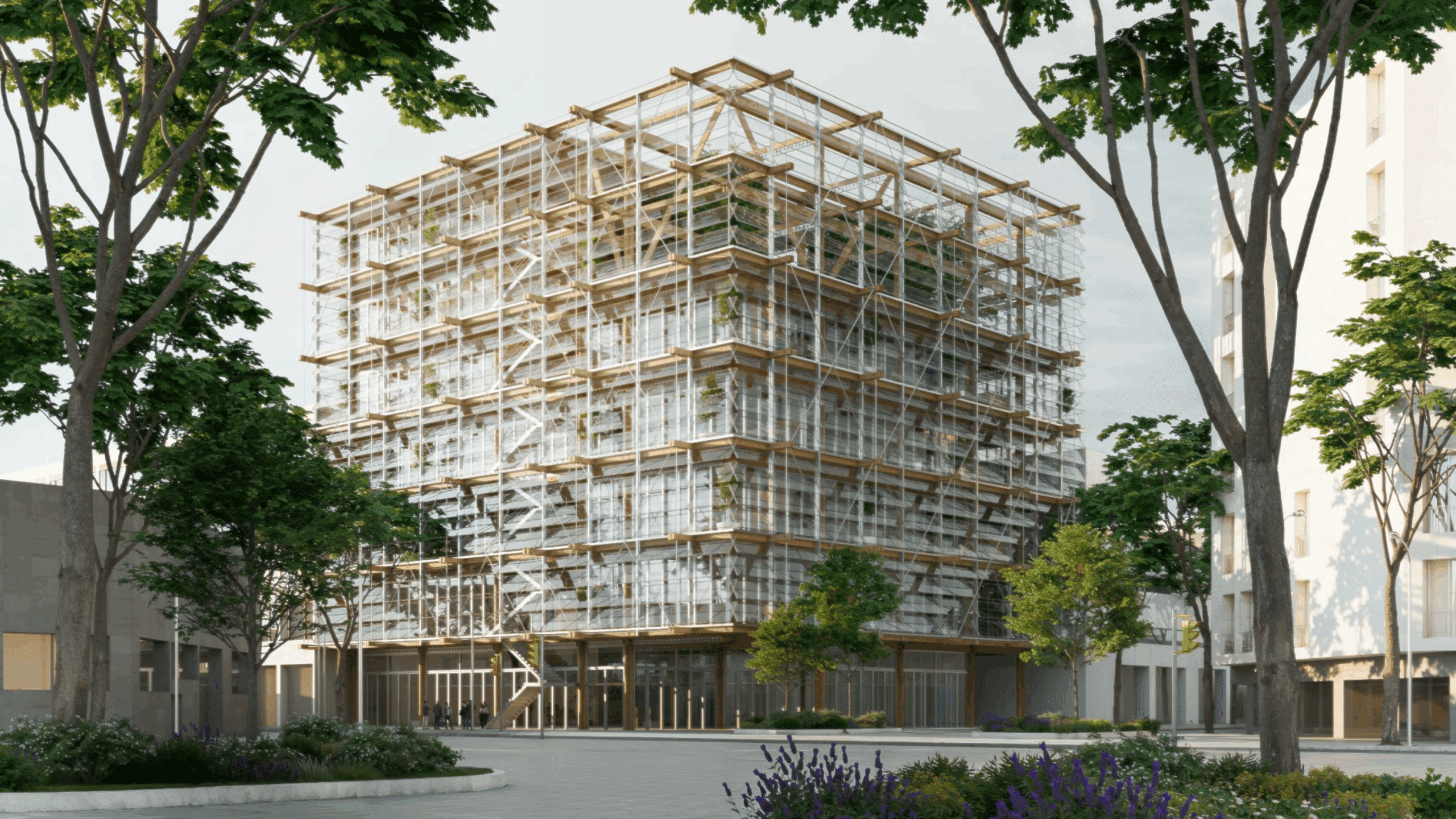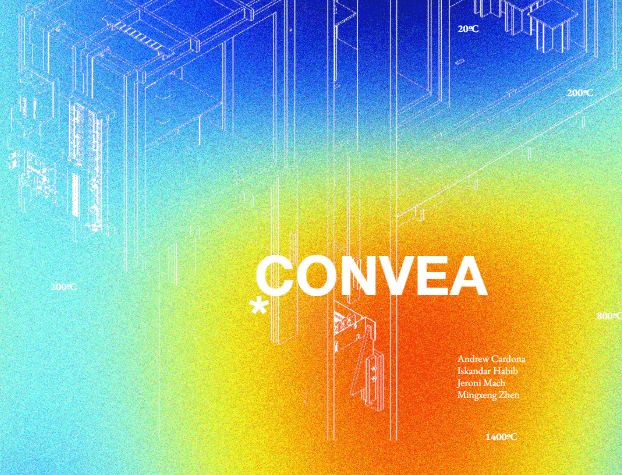The MAA is a visionary master program with an innovative and open structure, mixing diverse disciplines, shaping professionals capable of producing theoretical & practical solutions towards responsive cities, architecture & technology.
Morphologies of Making: Four Experiments in Digital Craft
Our digital fabrication journey unfolds through four experiments that explore how material, geometry, and technology negotiate form. Each project challenges a different fabrication technique: laser cutting, CNC milling, 3D printing, and robotic manufacturing, while asking a deeper question: How does digital logic reshape the language of craft? Laser Cutting Tessellated Lightfield This project explores the … Read more
Tectonics of Digital Craft
Digital fabrication enables designers to explore geometries that go beyond traditional construction constraints. The exercise focuses on translating complex geometries into constructible systems that integrate material behaviour, joinery logic, and mass customisation. Each technique allows experimentation with unique fabrication constraints, informing the evolution of the vertical element design. The outputs serve as material and geometric … Read more
Introduction to Digital Fabrication: A GAME OF DUALITY !
This term’s digital fabrication explorations investigated the expressive and technical potential of multiple fabrication methods laser cutting, CNC milling, robotic clay extrusion, and 3D printing. While each technique demanded a different workflow and material logic, a common thread emerged: the use of material duality to create depth, contrast, and spatial effect. By combining two materials … Read more
Machine Thinking
Introduction to Digital Fabrication Team : Sejin Park & Hasan Hirji CNC Milling During the CNC Milling process, RhinoCAM software automatically creates bridges; a necessary milling process outside of commands that one might use to manipulate material. We began with the idea of testing the frequency and depth of 2-axis bridging path movement presets to … Read more
Material Ecologies: From Nature to Façade
Vertical architectural elements play a defining role in shaping thresholds, filtering light, and guiding how we perceive both interior and exterior spaces. In this project, we explored their spatial and expressive potential through a sequence of hands-on fabrication experiments. Drawing inspiration from natural forms and behaviors, each design aimed to reinterpret organic patterns into façade … Read more
Fabricated Motion
Introduction to Digital Fabrication In contemporary architectural practice, digital fabrication has opened new possibilities for designing and producing building components with precision, efficiency, and expressive complexity. Among the most widely used methods—laser cutting, CNC milling, 3D printing, and robotic fabrication, each offers unique material, geometric, and performative potentials. For this assignment, we explore these techniques … Read more
FACADE PROTOTYPING
Vertical elements shape how we experience architecture-defining boundaries, filtering light, and giving character to both interiors and facades. In this exercise, we explored their potential through hands-on digital fabrication, rotating between 3D printing, laser cutting, CNC milling, and robotic manufacturing. Working within a fixed wooden framework, each technique challenged us to rethink material behavior, structural … Read more
TriAxial Dynamics
3D Printing | Kinetic Facade | CONCEPT | The project draws its primary inspiration from the dynamic, sun-responsive mashrabiya system of the Al Bahr Towers in Abu Dhabi. What captivated me was the sharp visual contrast between conventional, static façade geometries often rectilinear or triangulated and the refined kinetic intelligence embedded in these triangular adaptive … Read more
Mortadella’s Tangled Dreams : A Robotic System for Material Conscious Weaving
TÀN 58
TÀN 58 is a seven-story student housing project located in Poblenou, an industrial district of Barcelona. The building’s form and orientation were shaped through computational studies that optimized daylight access and solar radiation across the site. This analysis led to the introduction of two central atriums, which act as vertical heat sources and organizational cores—spaces … Read more
Tierra Tower
Tierra Tower is a student housing project shaped by climate and material. Using earth sourced directly from site, it creates a vertical sequence of spaces that adapt to seasonal change and personal comfort. Thick earthen walls absorb and release heat, guiding movement through warm and cool zones. The building responds passively—through texture, temperature, and atmosphere—to … Read more
Re- Rio Infrastructural Justice
Re-Rio is a vision to bring dignity, connection, and opportunity to the Gradim fishing community in Rio de Janeiro. Faced with poor infrastructure and social neglect, this project reimagines housing and public space through sustainable, affordable, and flexible design. It creates cool, breathable homes, shared learning spaces, and eco-tourism paths that celebrate local culture. By … Read more
CONVEA
USING CORK AS A DELINEATOR OF INTERNAL CLIMATIC PROGRAMS a. initial machine phenomena studies b. first iteration of phenomena recreated c. second iteration of phenomena model on column site d. photographs of second iteration
STEAMSENSE – Innovative Humidity Control with Natural Elements
Introduction The Self sufficient building studio students were tasked to use an old yet functional electronic equipment , understand its function and then integrate it into a new prototype body, repurposing its function which could later help sustain an architectural space. I, a one man group, decided to work with water in gaseous state- steam. … Read more

















