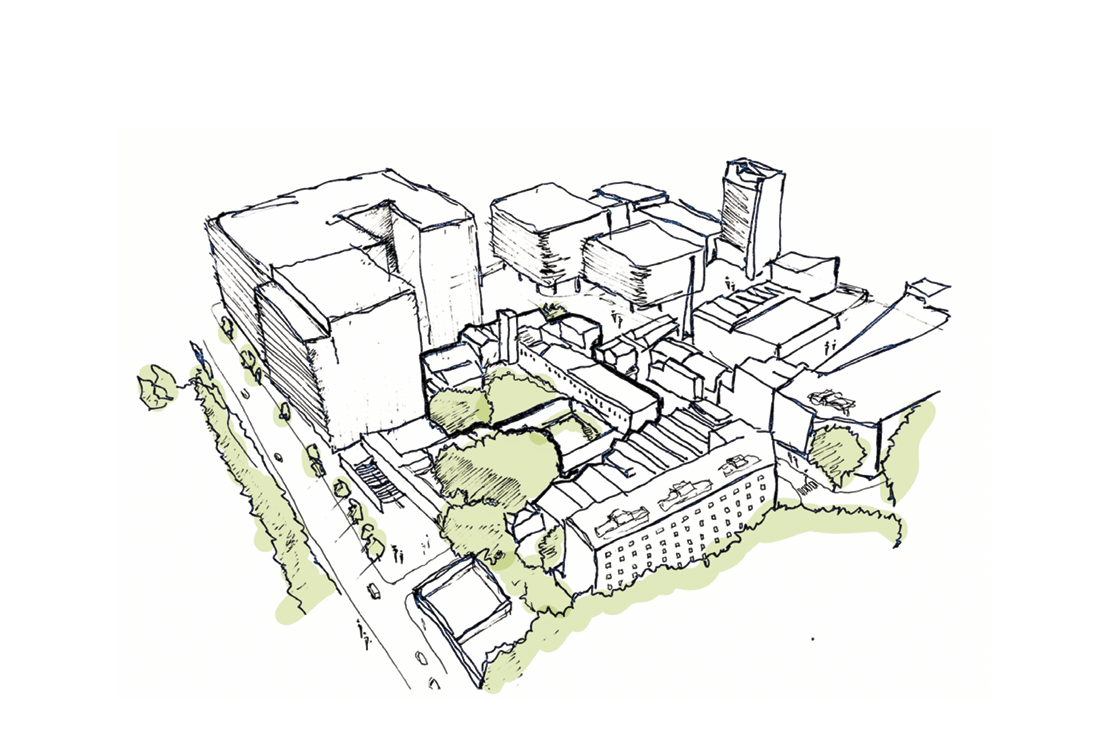The Can Ricart Regeneration Project
Design Ethos This project seeks to explore how issues of stagnation and obsolescence can be tackled whilst still enabling socio-economic and technological developments of our urban spaces. It will explore how they can be applied within architecture to evaluate how we can more effectively address issues of erasure whilst still permitting modern interventions and advancements … Read more

















