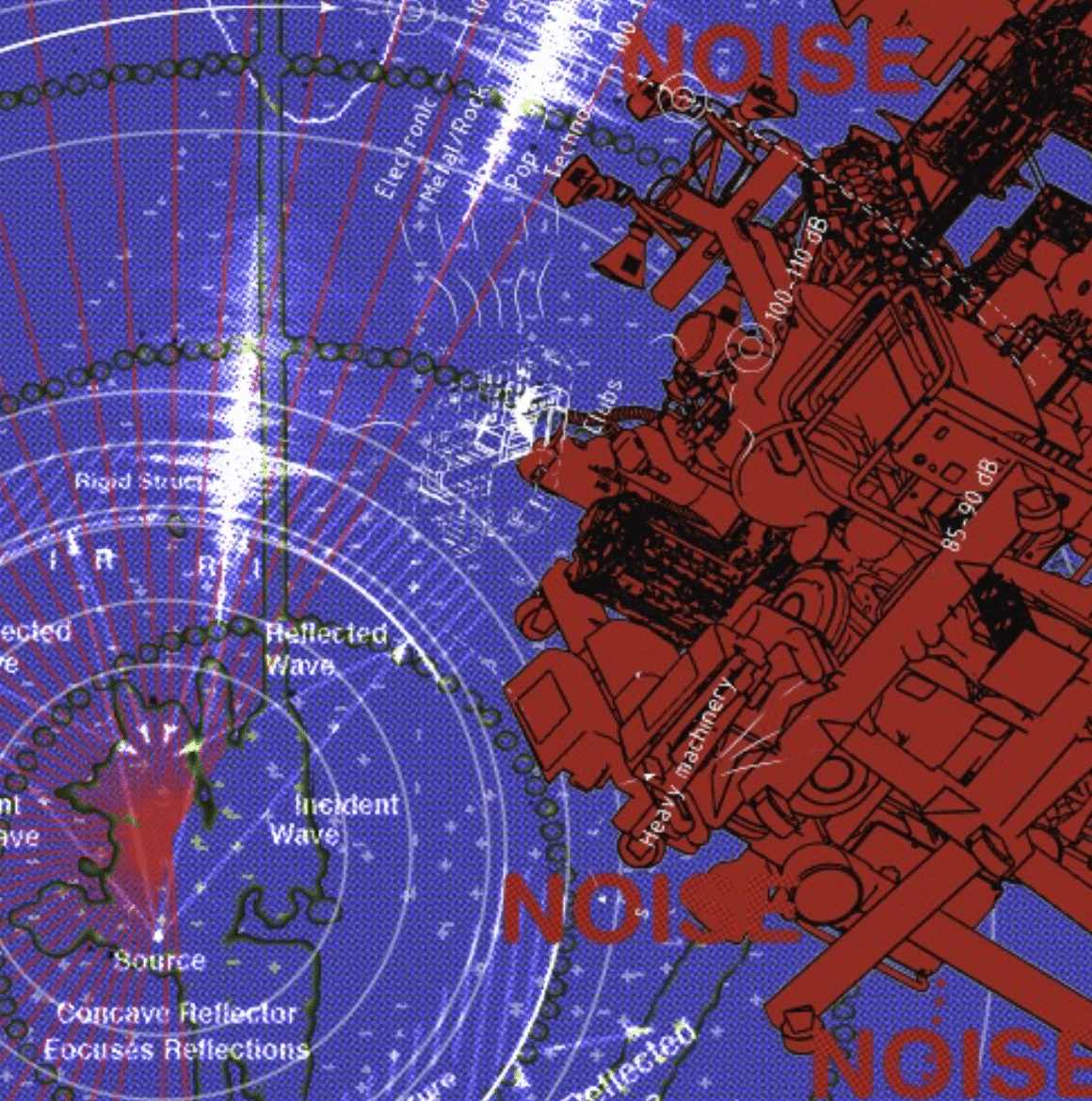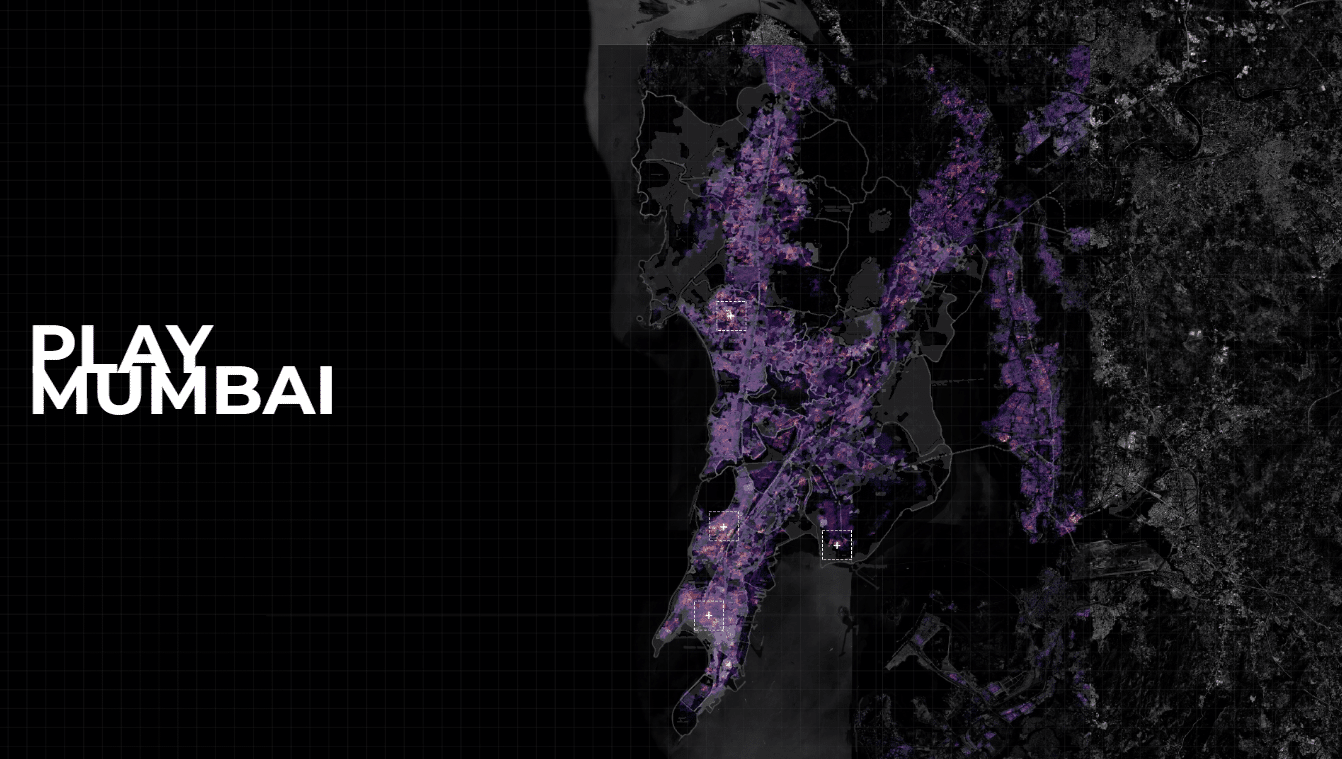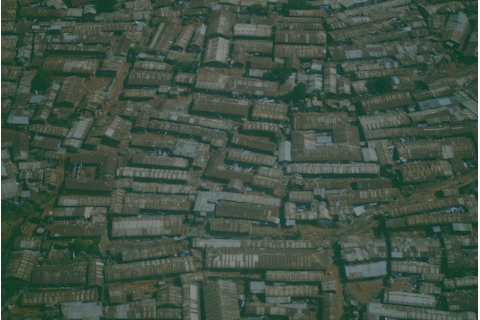Restoration of buildings in Terres de l’Ebre
Research question: How can a material be used in restoration of the existing buildings in the region of Terres De l’Ebre which is beneficial for the future ecology whilst creating industries of extraction of that material without depleting the ecology? Abstract of the proposal: The project explores how the abundant geological materials of Terres de … Read more

















