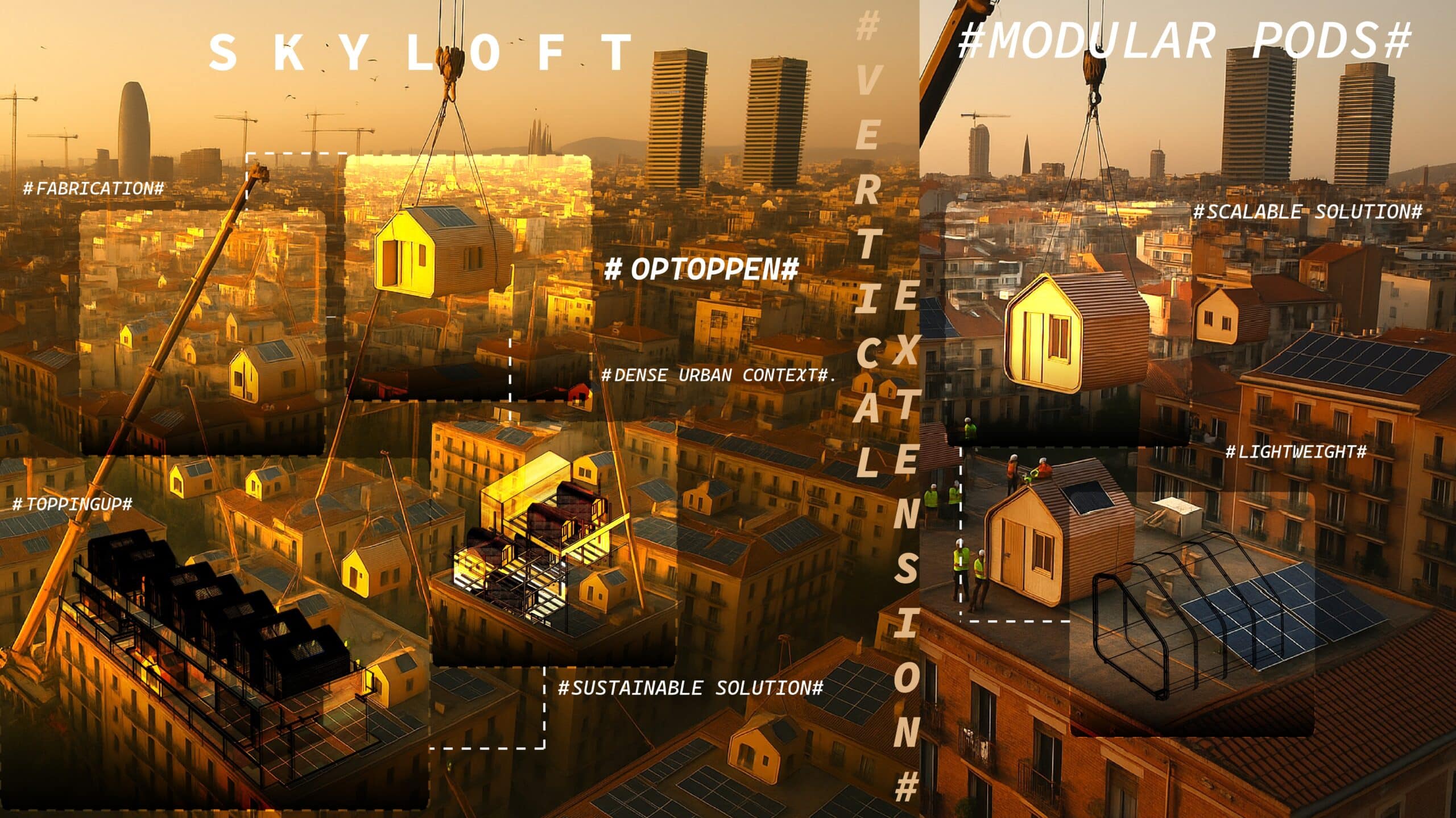THE MANUFACTURED VERNACULAR
Turning time-tested vernacular intelligence into scalable, multi-hazard self sufficient building INTRODUCTION See this image above? yes, its comparison between two structures that survived a 6.8 rector scale earthquake in year 2005. The ironic part is , that these vernacular structures hold the carbon friendly intelligence responding towards climate adaptation and structural resistance against earthquakes, yet … Read more

















