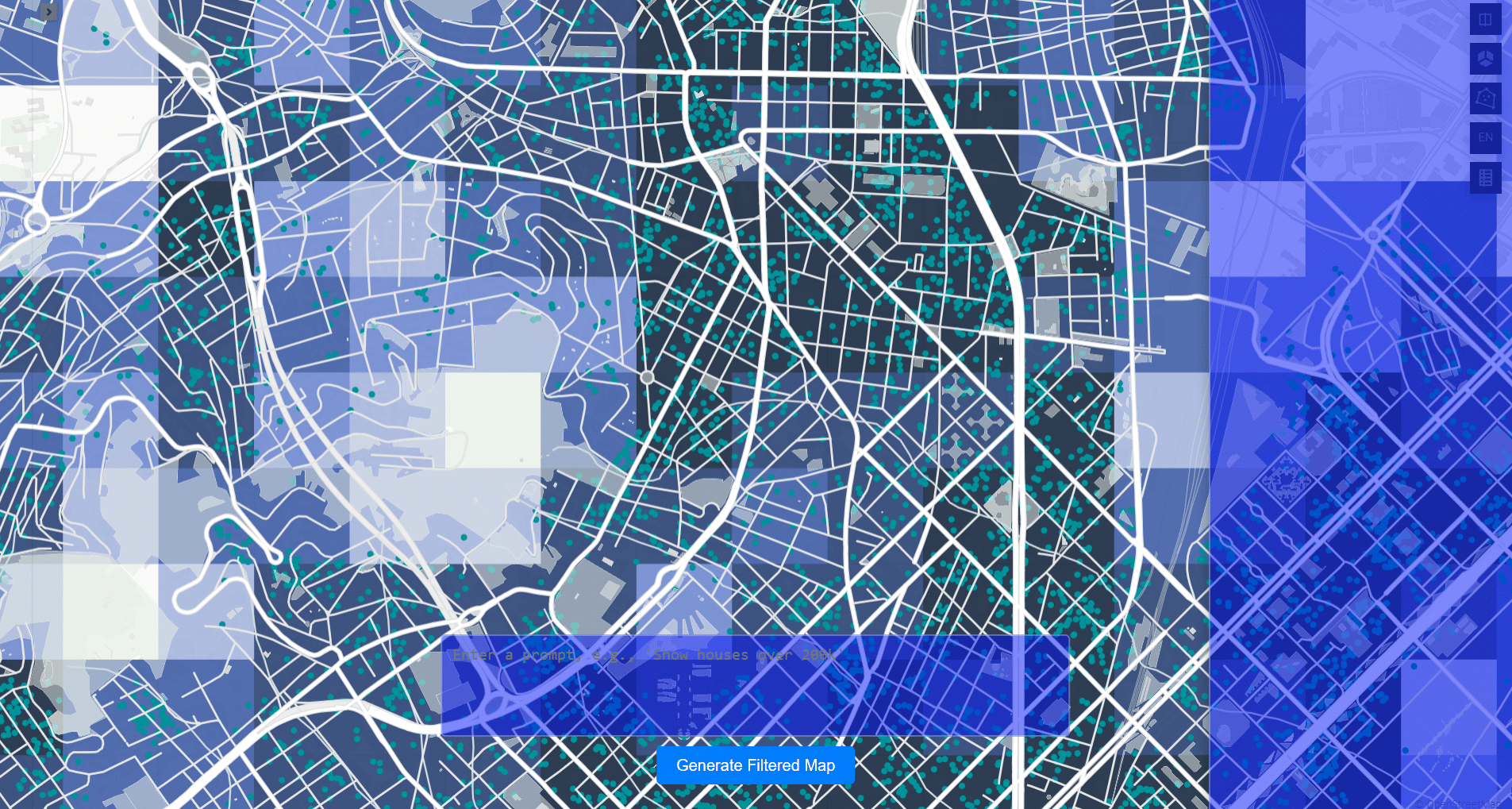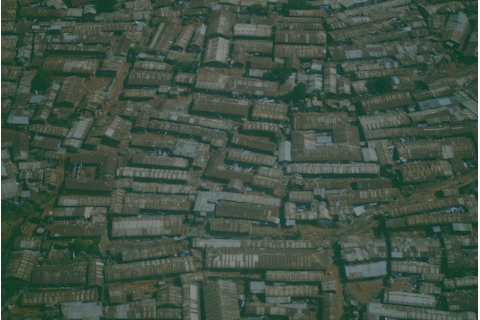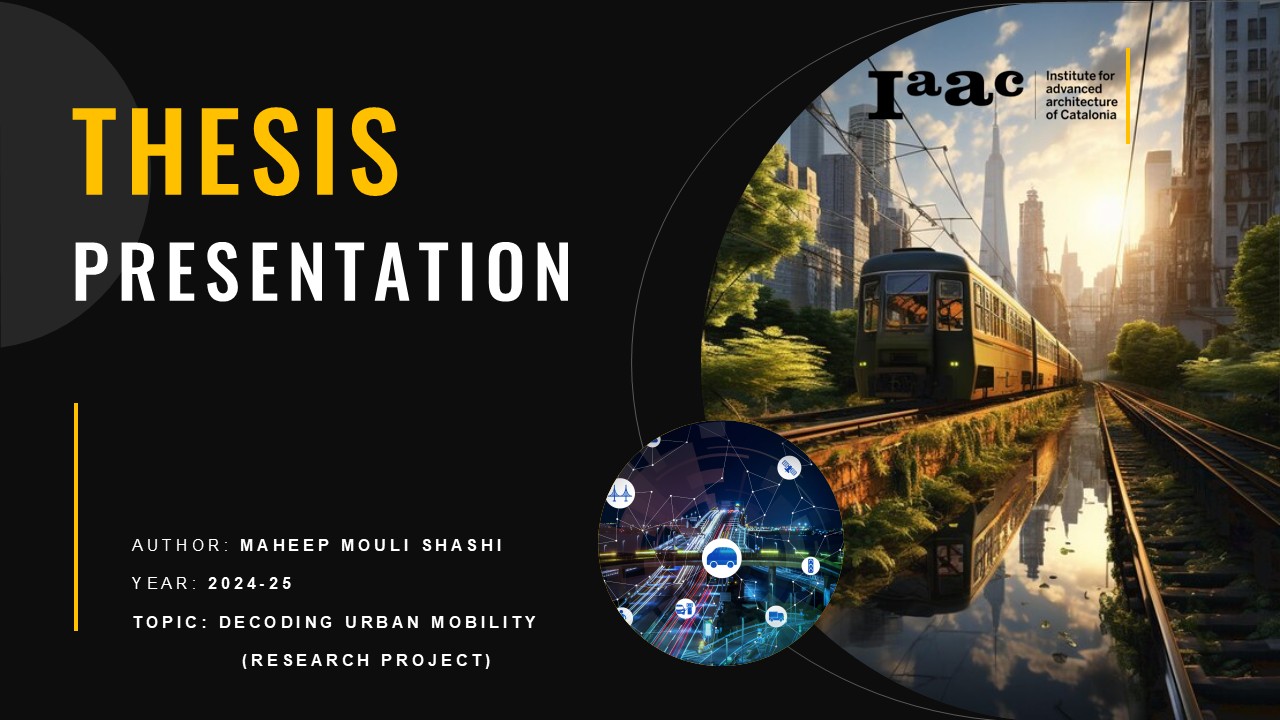The MAA is a visionary master program with an innovative and open structure, mixing diverse disciplines, shaping professionals capable of producing theoretical & practical solutions towards responsive cities, architecture & technology.
Insite BCN
In different metropolitans all around the world finding suitable flat with properties you wish, is one of the most challenging tasks you may have ahead of you.what we suggest and develop in this course is visualizing a platform where you can talk to an LLM and eases this challenging process by visualizing the results. Bellow … Read more
EMI: Engine for Morphological Integration Vol I
A Methodological Approach to Urban Growth and Hybrid Energy Systems in the Global South Why Global South ? Urbanization in the Global South is a defining trend of the 21st century, with over 90% of urban growth expected to occur in low- and middle-income countries by 2050. This rapid expansion has led to a surge … Read more
Data Driven Vertical Living
Optimising Modular Skyscrapper design through environmental and spatial intelligence
MORPHO RESIDENCES
DESIGN STRATEGY & TYPOLOGY The “Morpho” Residences originated from the a top down approach, this means that the algorithm behind it uses predefined sets of rules to create its geometry. The “Morpho” Residences originated from the a top down approach, this means that the algorithm behind it uses predefined sets of rules to create its … Read more
SYMBIOTIC SPACES
Climate change has become one of the primary drivers of forced displacement around the world, giving rise to the phenomenon known as climate migration. Here are some examples of statistics in the last year, forcing people to move to other cities and countries. Some of the most relevant examples of this displacement, have been occurred … Read more
Designing Empathy
Through Human-Centered Spaces and Experiences In a world that is rapidly urbanizing itself, architecture holds immense power to shape the lives of individuals and how they experience the public space. Yet, architectural design often neglects the various needs of the community it is supposed to serve, leading to alienation and exclusion, particularly for marginalized populations. … Read more
adopy
What if a structure could adapt its shape in response to environmental inputs? inputs : light value . water value outputs : movement of the canopy/roof adopy [noun]: an adaptive architectural structure that dynamically responds to environmental conditions using sensor-driven inputs. The canopy system uses light and water sensors to adjust its shape for … Read more
Research Trip to Autodesk Technology Center
As part of my thesis research, I had an opportunity to join the residency program at the Autodesk Technology Center in Boston, where I continued refining my proposal, but now with the benefit of access to cutting-edge facilities and experts in the field. Autodesk, a global leader in design and technology solutions, develops tools that … Read more
Intervening Carbon
Carbon Based Design | Designing Circularity in the Built Environment SITE EXISITING WAREHOUSE POINT CLOUD MODEL Material Flow Analysis PROPOSAL
Urban Insights: Leveraging Open Data for Smart Property Rate Predictions
1.0 Concept In the evolving landscape of urban development, property rates are influenced by numerous factors, including geographical, socio-economic, and infrastructural elements. Our project, “Urban Insights: Leveraging Open Data for Smart Property Rate Predictions,” aims to create an intelligent, data-driven model to forecast property rates. This model utilizes features such as wards, property types, and … Read more
LEED MiniConsultant
The whole AEC industry is challenged by the high CO2 footprint caused by the increasing population and construction. Introducing regulations to the construction industry is a solution to reduce CO2 footprint. The workflow behind Leed mini consultant goes as follows: starting with gathering the regulation in a dataset and setting it up, training a rag … Read more
Impact of Urban Vegetation on Road Noise
Project goal For our graph Machine Learning project we chose to work with the city of Copenhagen. Our goal was to predict the Road Noise in the city. Dataset and data preparation From the KOBENHAVNS OPEN DATASET, we obtained a dataset detailing road noise levels across Copenhagen. To fill in the gaps where data was … Read more
Graph Machine Learning – A Study on Preventive Strategies for Femicides in Mexico City
For the last two decades, Mexico has grappled with an escalating wave of violence that has put the entire nation on edge, but it is particularly alarming and dangerous simply for being a woman. This alarming trend, characterized by uncontrolled levels of violence and fueled by a deeply ingrained misogynistic culture, underscores the urgent need … Read more
Haven Ai
One step for Homelessness Around the world, almost 1 million plastic bottles are purchased every minute. If all of the plastic bottles sold in 2018 were gathered in a pile, it would be higher than the world’s tallest building, the Burj Khalifa in Dubai. What we are going to do with the Plastic bottles? Deposit … Read more

















