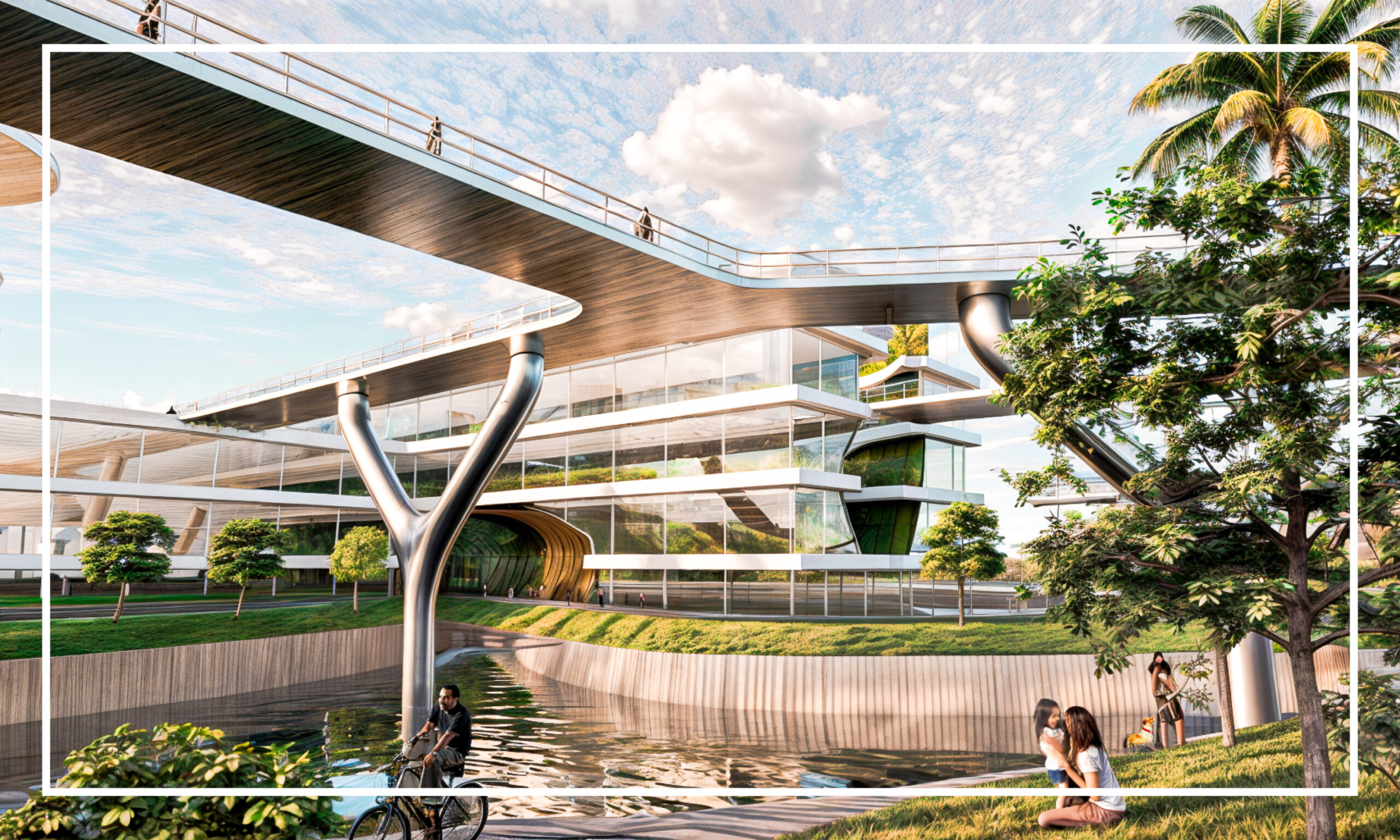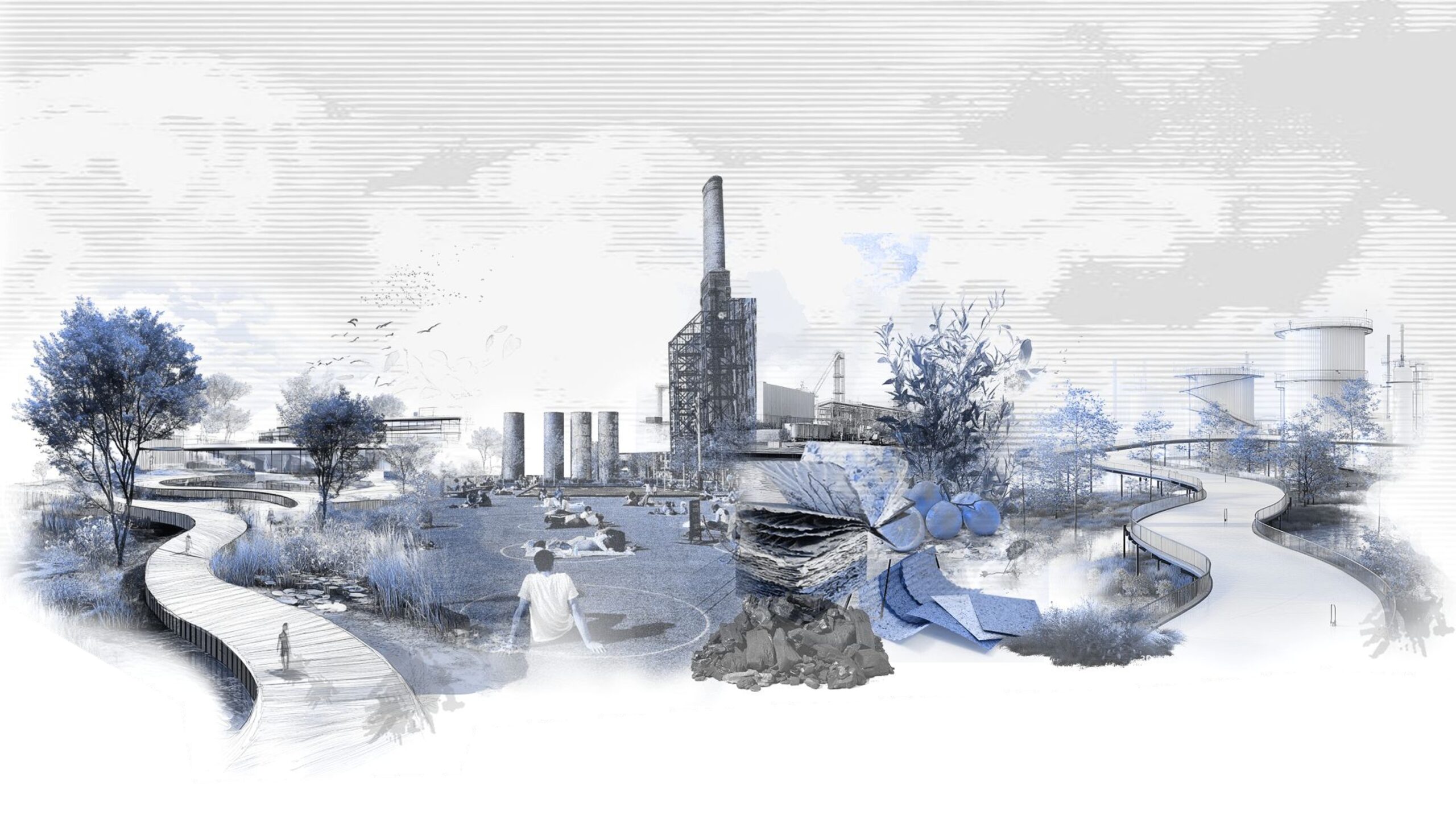Sagrada Familia Sacristy
We began by understanding the context around the site of our project. More specifically, we dove into understanding the Sagrada Familia and what a sacristy is and entails. During our visit, we started analyzing the geometries found inside the basilica and how they connect to each other. Additionally, we studied the connections between different elements … Read more

















