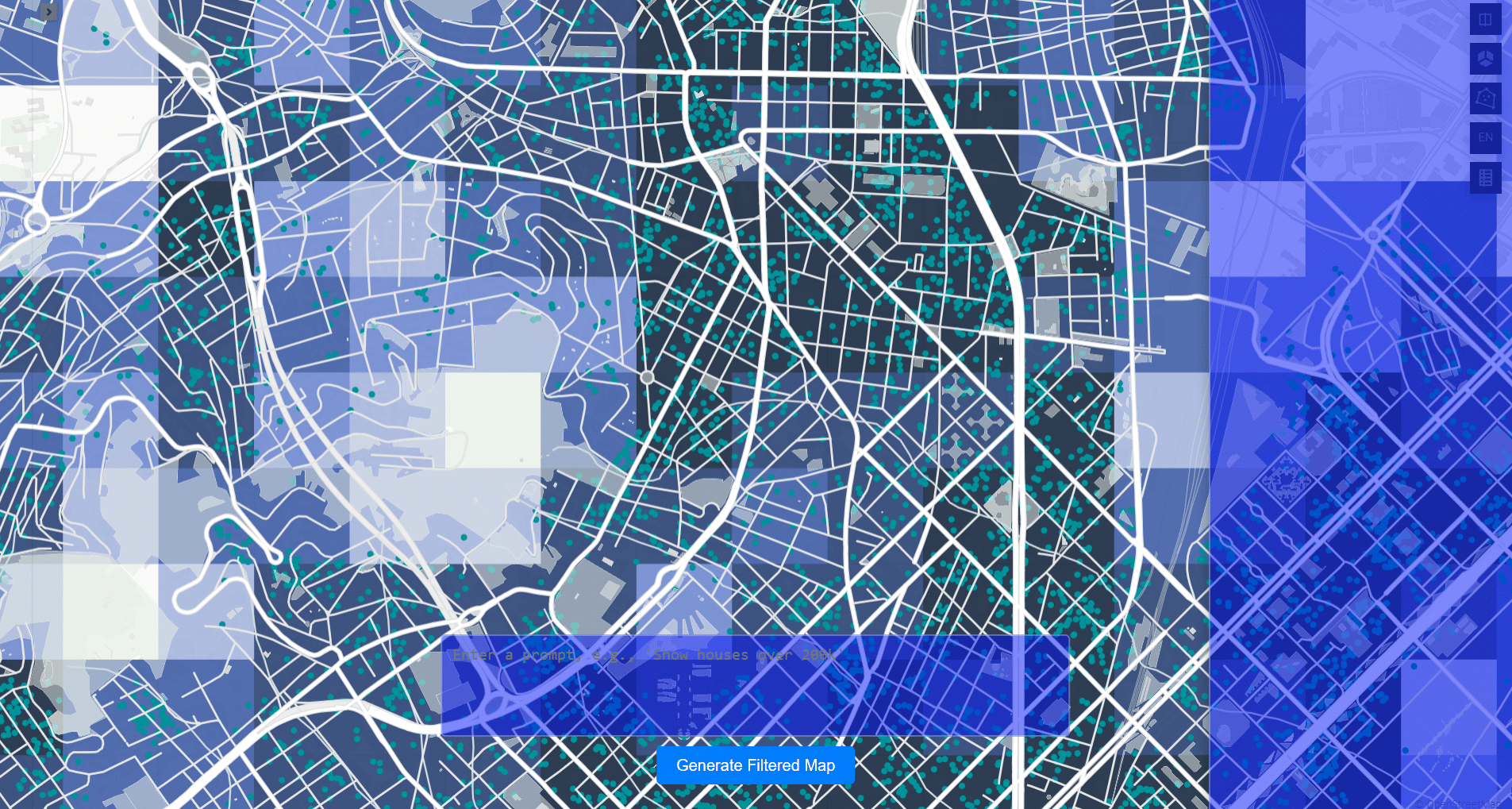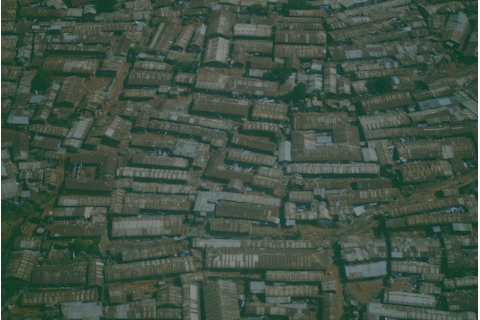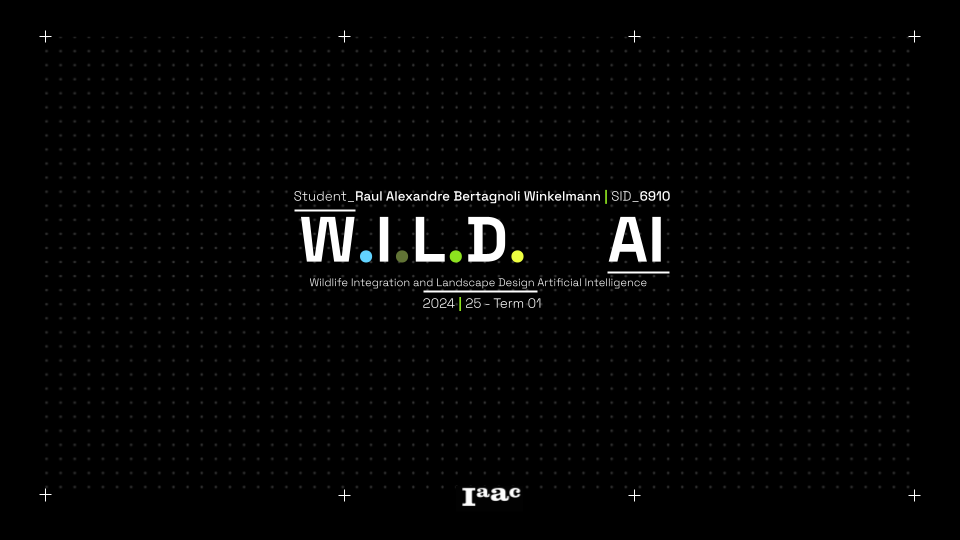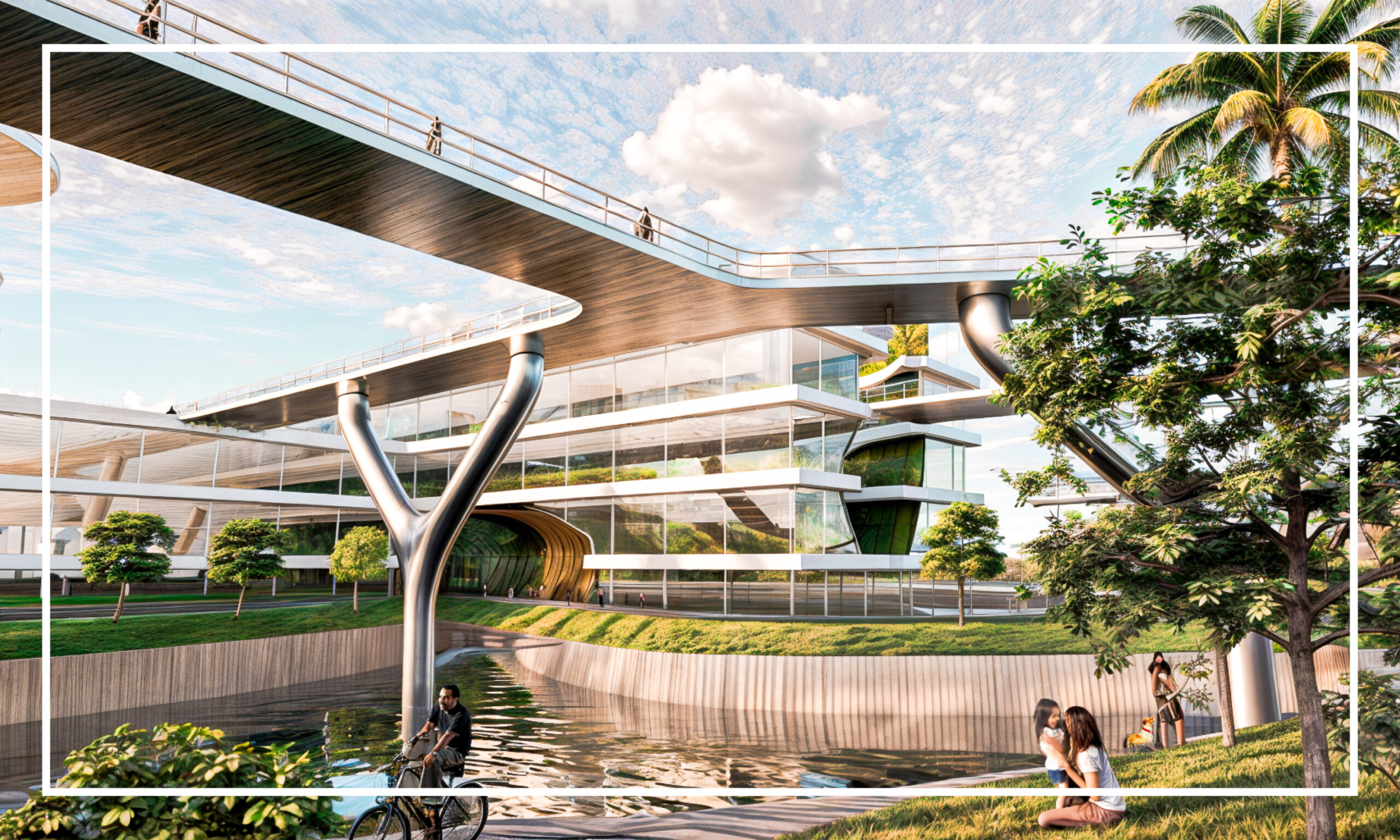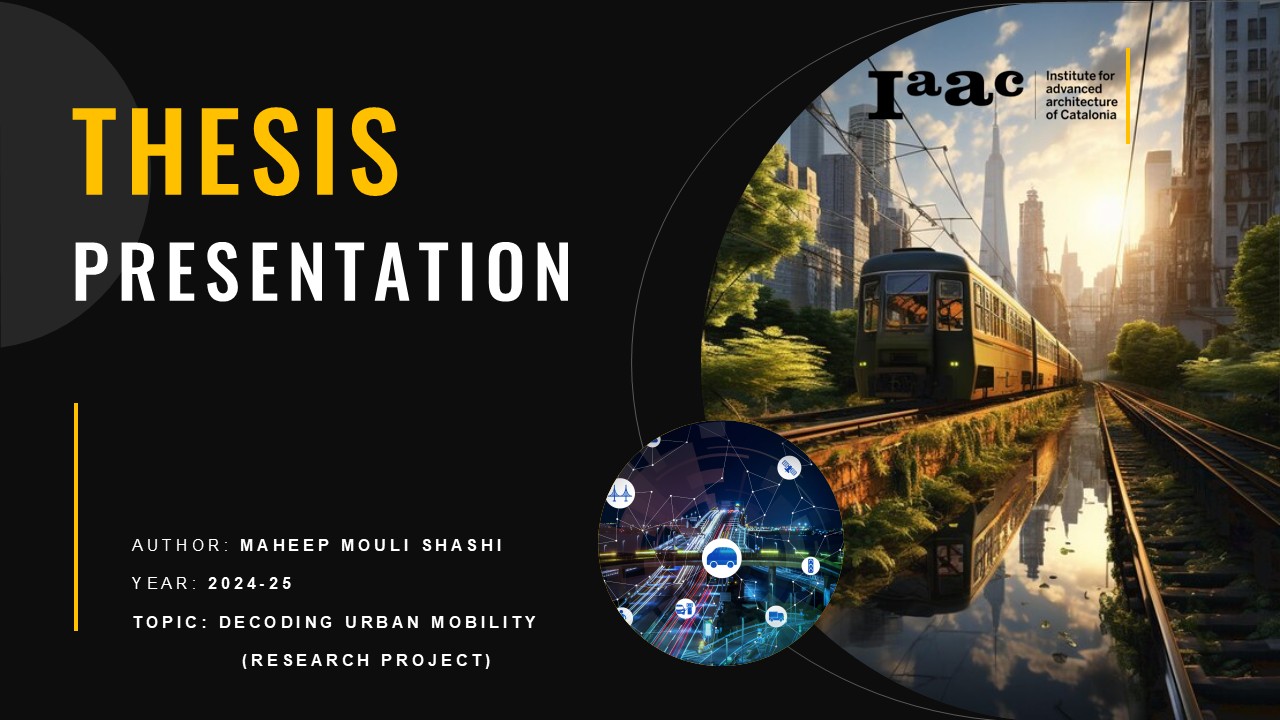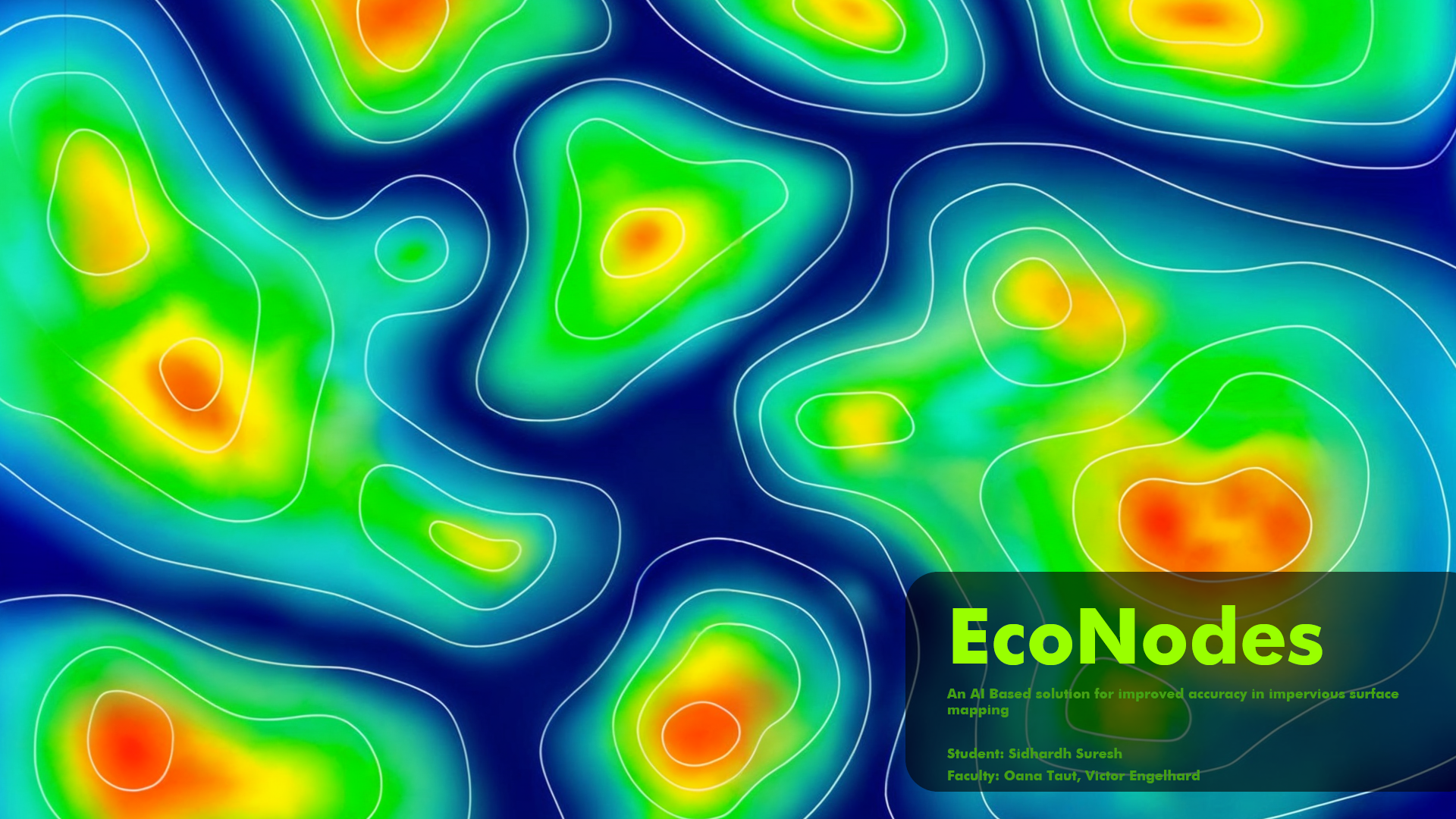The MAA is a visionary master program with an innovative and open structure, mixing diverse disciplines, shaping professionals capable of producing theoretical & practical solutions towards responsive cities, architecture & technology.
Insite BCN
In different metropolitans all around the world finding suitable flat with properties you wish, is one of the most challenging tasks you may have ahead of you.what we suggest and develop in this course is visualizing a platform where you can talk to an LLM and eases this challenging process by visualizing the results. Bellow … Read more
EMI: Engine for Morphological Integration Vol I
A Methodological Approach to Urban Growth and Hybrid Energy Systems in the Global South Why Global South ? Urbanization in the Global South is a defining trend of the 21st century, with over 90% of urban growth expected to occur in low- and middle-income countries by 2050. This rapid expansion has led to a surge … Read more
Data Driven Vertical Living
Optimising Modular Skyscrapper design through environmental and spatial intelligence
TERRANOVA: Organic Waste to Ecological Wealth
Located in the quiet community of Sant Adria De Besos lies the Besos Power Station. This waste to energy power plant is responsible for providing power to over 10 municipalities of Spain and takes care of nearly half of the waste that comes into Barcelona. While this factory proves to be highly effective, several negative … Read more
TerraFlux: The Cloud that Rains
Narrative TerraFlux[the cloud that rains]: humanity’s rehearsal for the future, a transhuman data driven system TerraFlux as a Singularity ThresholdThe Technological Singularity marks the moment when artificial intelligence surpasses human cognition, triggering a cascade of rapid, uncontrollable innovation. At this threshold, AI will evolve autonomously, improving itself at an accelerating pace. This transformative leap will … Read more
DECODING URBAN MOBILITY
ALGORITHMIC DESIGN – 1 (2024 – 25)
EntoNest
This project seeks to transform La Fira, an industrial zone in Barcelonès, into a sustainable insect farming hub. By embedding insect farming within the existing infrastructure, it will leverage local resources to efficiently produce high-protein insect products. Traditional agriculture faces growing pressures including water scarcity and limited space, especially in urban areas like Barcelona. Insect farming … Read more
SYMBIOTIC SPACES
Climate change has become one of the primary drivers of forced displacement around the world, giving rise to the phenomenon known as climate migration. Here are some examples of statistics in the last year, forcing people to move to other cities and countries. Some of the most relevant examples of this displacement, have been occurred … Read more
EcoNodes
Introduction: Transforming Urban Junctions for a Sustainable Future Urbanization has drastically increased impervious surfaces in cities, leading to environmental challenges such as urban heat islands, stormwater runoff, and reduced access to green spaces. Junctions and intersections, often overlooked, are some of the most impervious and environmentally stressed areas in urban landscapes. This project aims to … Read more
FLOOD RESILIENCE TOOLBOX
FLOOD RESILIENCE TOOLBOX FOR ADAPTIVE URBAN DESIGN IN COASTAL CITIES Flooding is the most frequent natural disaster worldwide. By the report from The OECD (Organization for Economic Co-operation and Development), floods cause more than 38 billion euro in damages worldwide per year. Due to climate change, floods are becoming more extreme and frequent. Coastal areas … Read more
The Botanical growth system
Defining Grown structures within created climates
Research Trip to Autodesk Technology Center
As part of my thesis research, I had an opportunity to join the residency program at the Autodesk Technology Center in Boston, where I continued refining my proposal, but now with the benefit of access to cutting-edge facilities and experts in the field. Autodesk, a global leader in design and technology solutions, develops tools that … Read more
Transhistorical Urbanization
Key words: Neoliberalism/ Critical Urban Theory/ Spatiotemporality/ Planetary Urbanization The accelerated development of communication and technological systems, and more precisely of intelligent technologies, has significantly changed the ways in which human and non-human coevolution is shaping. Implications for theoretical frameworks include broadening definitions of consciousness beyond the human, reshaping cognitive boundaries in an assemblage between … Read more


